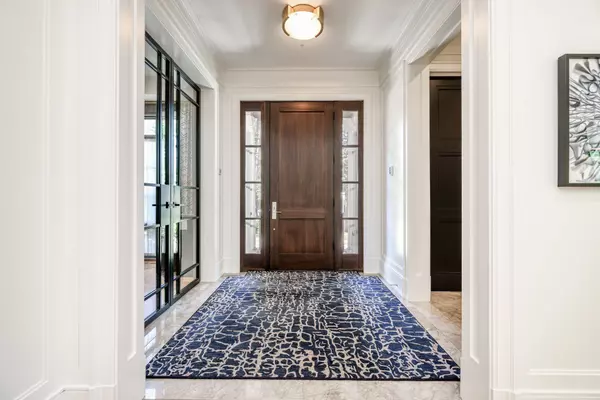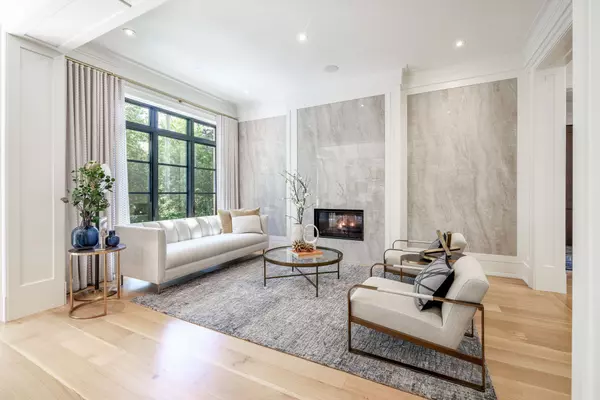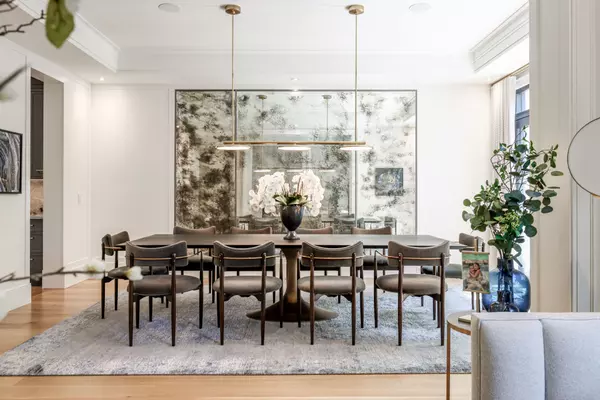$8,695,000
$8,695,000
For more information regarding the value of a property, please contact us for a free consultation.
5 Beds
8 Baths
SOLD DATE : 08/23/2024
Key Details
Sold Price $8,695,000
Property Type Single Family Home
Sub Type Detached
Listing Status Sold
Purchase Type For Sale
Approx. Sqft 3500-5000
MLS Listing ID C8378490
Sold Date 08/23/24
Style 2-Storey
Bedrooms 5
Annual Tax Amount $30,235
Tax Year 2023
Property Description
Spectacular designer-finished home in prestigious Lawrence Park. Timeless architectural design by renowned ManArch and custom-built in 2020 by the esteemed Sherwood Homes. This contemporary classic showcases luxurious features and finishes throughout. Enjoy elegant entertaining in the spacious principal rooms and cozy, comfortable spaces for everyday family living. The show-stopping open-concept kitchen boasts a large island, high-end appliances, a breakfast area, and a pantry/servery. The primary suite features vaulted ceilings, a 15'5" x 12'6" dressing room, and a stunning 6-piece ensuite bath. Three additional bedrooms each have ensuite bathrooms. A convenient second-floor laundry room adds ease. The finished basement includes a spacious mudroom with direct garage access. The expansive rec room is an ultimate man cave with a wet bar, gym, and walk-out to the backyard. The fifth bedroom offers versatility as a guest suite or additional home office. Approx. 4,379 sq.ft. + w/o bsmt.
Location
Province ON
County Toronto
Rooms
Family Room Yes
Basement Finished with Walk-Out, Separate Entrance
Kitchen 2
Separate Den/Office 1
Interior
Interior Features Auto Garage Door Remote, Central Vacuum, ERV/HRV, Storage, Sump Pump, Water Softener, On Demand Water Heater
Cooling Central Air
Fireplaces Type Family Room, Natural Gas
Exterior
Exterior Feature Landscaped, Patio
Garage Private Double
Garage Spaces 5.0
Pool Inground
Roof Type Cedar
Parking Type Built-In
Total Parking Spaces 5
Building
Foundation Concrete
Others
Security Features Security System,Alarm System
Read Less Info
Want to know what your home might be worth? Contact us for a FREE valuation!

Our team is ready to help you sell your home for the highest possible price ASAP

"My job is to find and attract mastery-based agents to the office, protect the culture, and make sure everyone is happy! "






