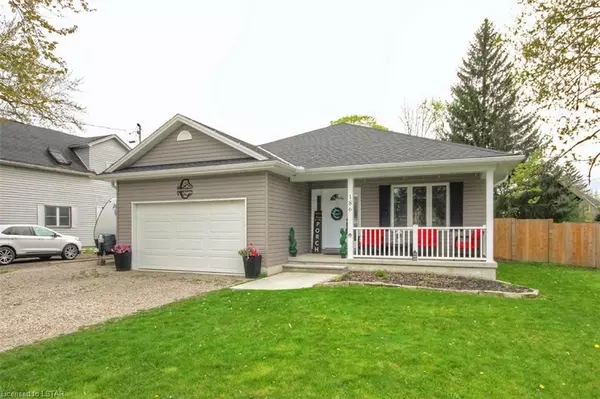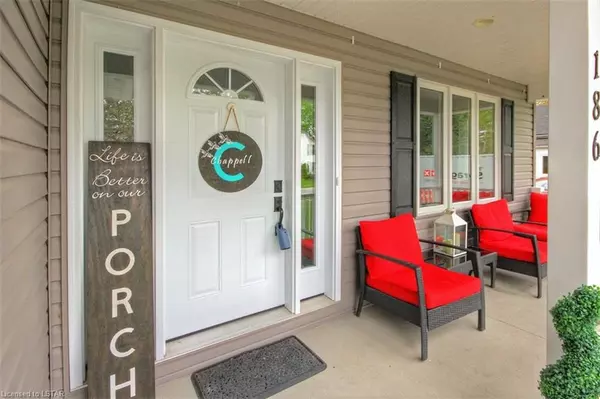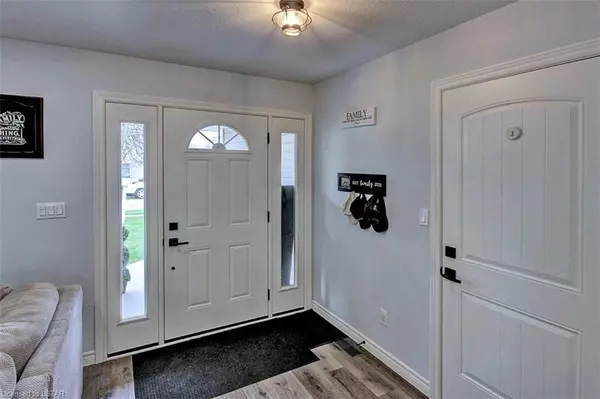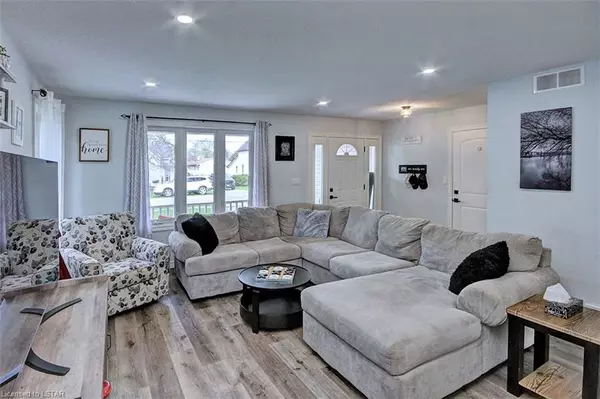$579,000
$579,900
0.2%For more information regarding the value of a property, please contact us for a free consultation.
3 Beds
2 Baths
1,366 SqFt
SOLD DATE : 05/16/2024
Key Details
Sold Price $579,000
Property Type Single Family Home
Sub Type Detached
Listing Status Sold
Purchase Type For Sale
Square Footage 1,366 sqft
Price per Sqft $423
Subdivision Dutton
MLS Listing ID X8193990
Sold Date 05/16/24
Style Bungalow
Bedrooms 3
Annual Tax Amount $4,758
Tax Year 2023
Property Sub-Type Detached
Property Description
Escape the hustle and bustle without sacrificing convenience – just 30 minutes from London, St.Thomas, and Port Stanley is 186 Margaret Street. The perfect home for a first-time home buyer or someone looking to downsize on one level. Built in 2020, this 3 bedroom, 2 bathroom home offers an open floor plan and over 1300 sq ft of living space. The eat-in kitchen features a beautiful breakfast bar, stainless steel appliances and plenty of cupboard space. The bedrooms are all a generous size and the home is rounded off by having two full bathrooms. As a bonus there is a 5 foot heated and insulated crawl space where the furnace and on-demand hot water tank are located. This is a fantastic space for all your storage needs. With ample outdoor space and a fenced-in yard, this property is perfect for hosting barbecues, stargazing, or simply basking in the sun during the summer months. You'll be pleasantly surprised to find that there is a natural gas hook-up for a bbq and wiring installed for a future hot tub! Don't miss this opportunity to experience the best of both worlds - country living with city conveniences.
Location
Province ON
County Elgin
Community Dutton
Area Elgin
Zoning VR-1
Rooms
Family Room No
Basement Unfinished
Kitchen 1
Interior
Interior Features On Demand Water Heater, Water Heater Owned, Sump Pump, Air Exchanger
Cooling Central Air
Exterior
Exterior Feature Deck, Porch
Parking Features Private Double, Other
Garage Spaces 2.0
Pool None
Roof Type Asphalt Shingle
Lot Frontage 66.0
Lot Depth 132.0
Exposure West
Total Parking Spaces 6
Building
Foundation Poured Concrete
New Construction true
Others
Senior Community Yes
Read Less Info
Want to know what your home might be worth? Contact us for a FREE valuation!

Our team is ready to help you sell your home for the highest possible price ASAP
"My job is to find and attract mastery-based agents to the office, protect the culture, and make sure everyone is happy! "






