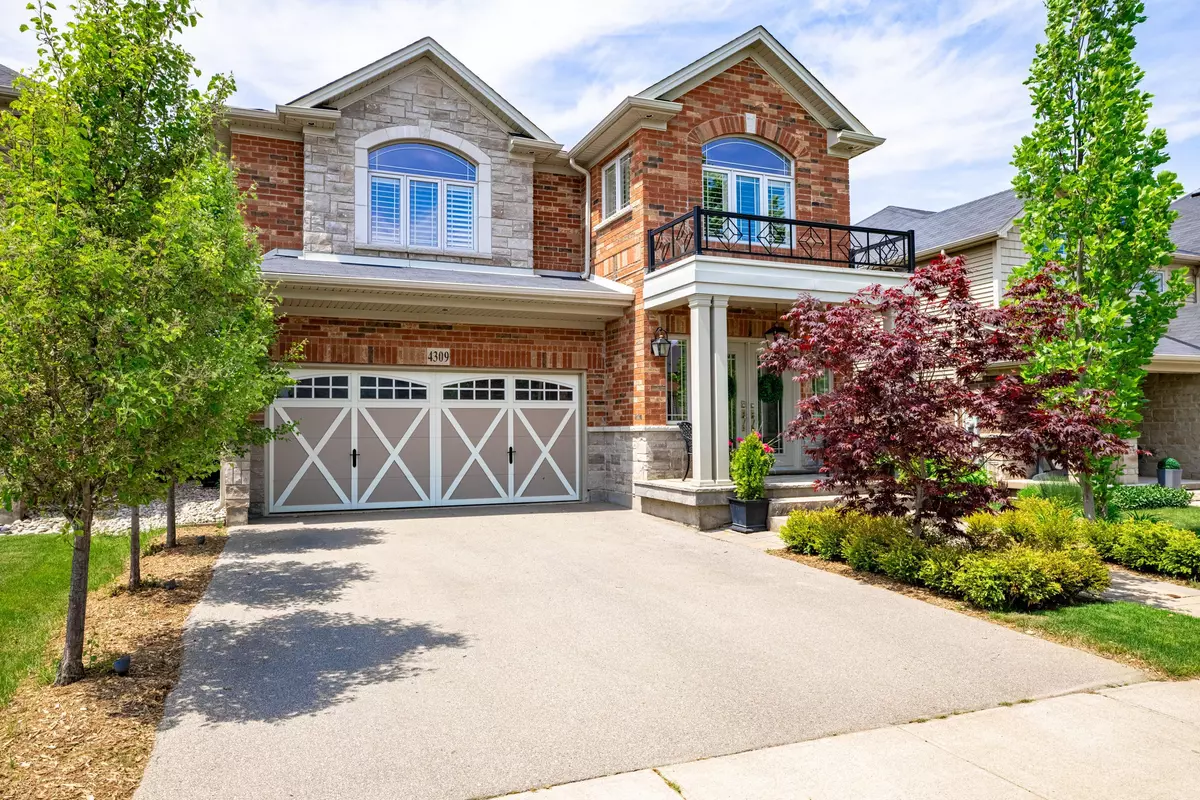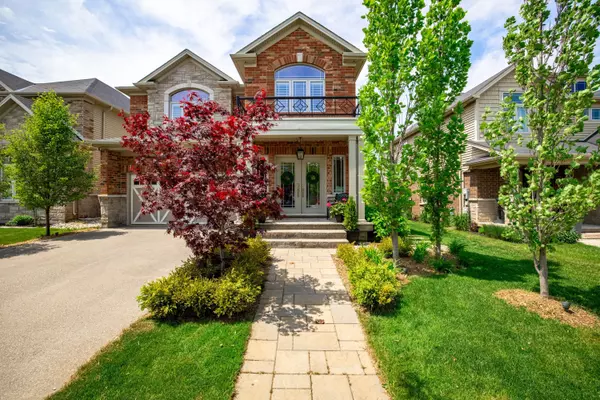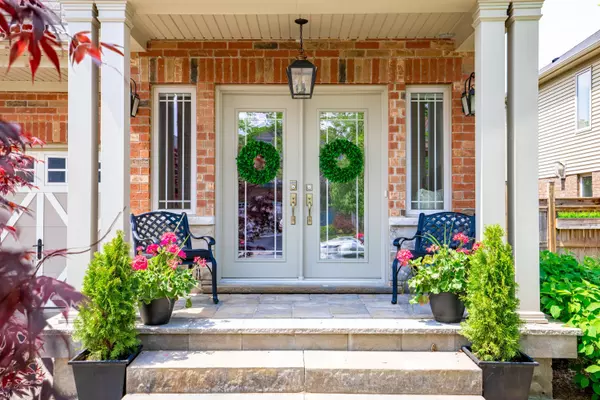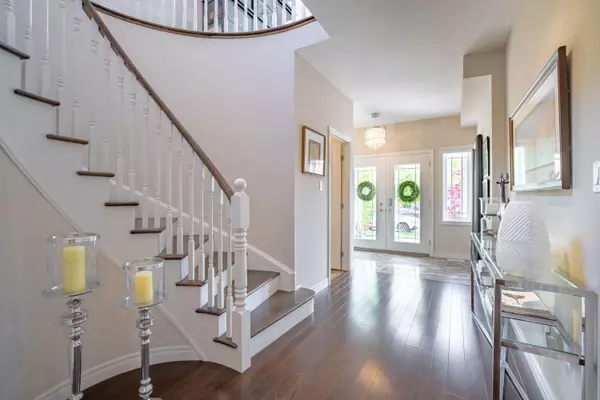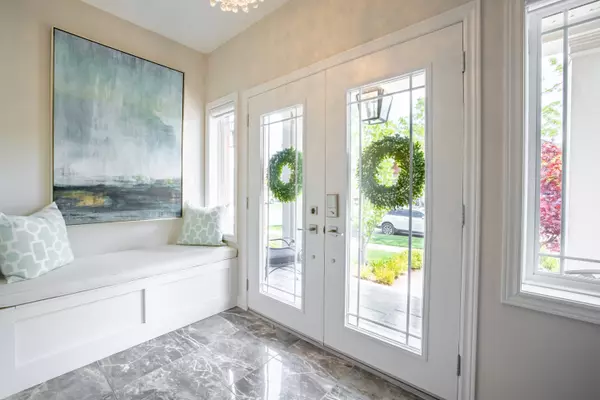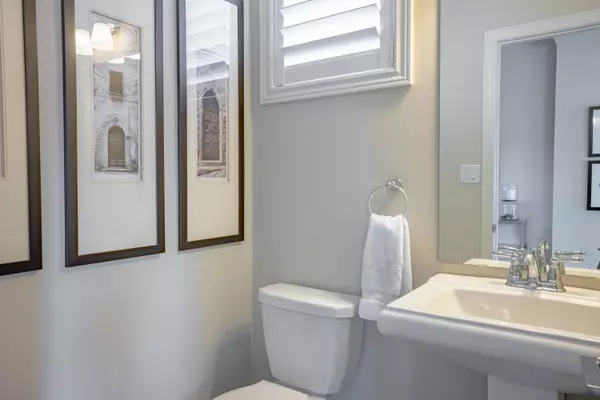$1,240,000
$1,299,900
4.6%For more information regarding the value of a property, please contact us for a free consultation.
4 Beds
3 Baths
SOLD DATE : 07/19/2024
Key Details
Sold Price $1,240,000
Property Type Single Family Home
Sub Type Detached
Listing Status Sold
Purchase Type For Sale
MLS Listing ID X8401318
Sold Date 07/19/24
Style 2-Storey
Bedrooms 4
Annual Tax Amount $7,963
Tax Year 2024
Property Description
Welcome to this exquisite 2-storey home built in 2015, offering over 3,300 square feet of luxurious living space with over $200,000 in upgrades from Losani. Featuring 4 bedrooms and 2.5 bathrooms, this home is ideal for families of all sizes. The open-concept layout is perfect for modern living and entertaining. The gourmet kitchen boasts high-end appliances, custom cabinetry, and an oversized island. Enjoy hardwood floors throughout, adding warmth and elegance. The master bedroom includes a custom closet by California Closets, a double sink vanity, a soaker tub, and a full glass shower. Two bedrooms share a Jack and Jill bathroom, ideal for families. Oversized windows fill the home with natural light. The basement has 9-foot ceilings for additional living space. The backyard patio, with an oversized pergola, is perfect for outdoor dining. The property backs onto green space and a tranquil creek. Professional landscaping by Bosma Landscaping enhances the curb appeal. Located in a quiet area close to excellent schools, this home offers a peaceful and convenient lifestyle. Don't miss out on this stunning Beamsville home blending luxury, comfort, and natural beauty.
Location
Province ON
County Niagara
Zoning RD
Rooms
Family Room No
Basement Full
Kitchen 1
Interior
Interior Features Carpet Free
Cooling Central Air
Exterior
Garage Private Double
Garage Spaces 4.0
Pool None
Roof Type Asphalt Shingle
Parking Type Built-In
Total Parking Spaces 4
Building
Foundation Poured Concrete
Read Less Info
Want to know what your home might be worth? Contact us for a FREE valuation!

Our team is ready to help you sell your home for the highest possible price ASAP

"My job is to find and attract mastery-based agents to the office, protect the culture, and make sure everyone is happy! "

