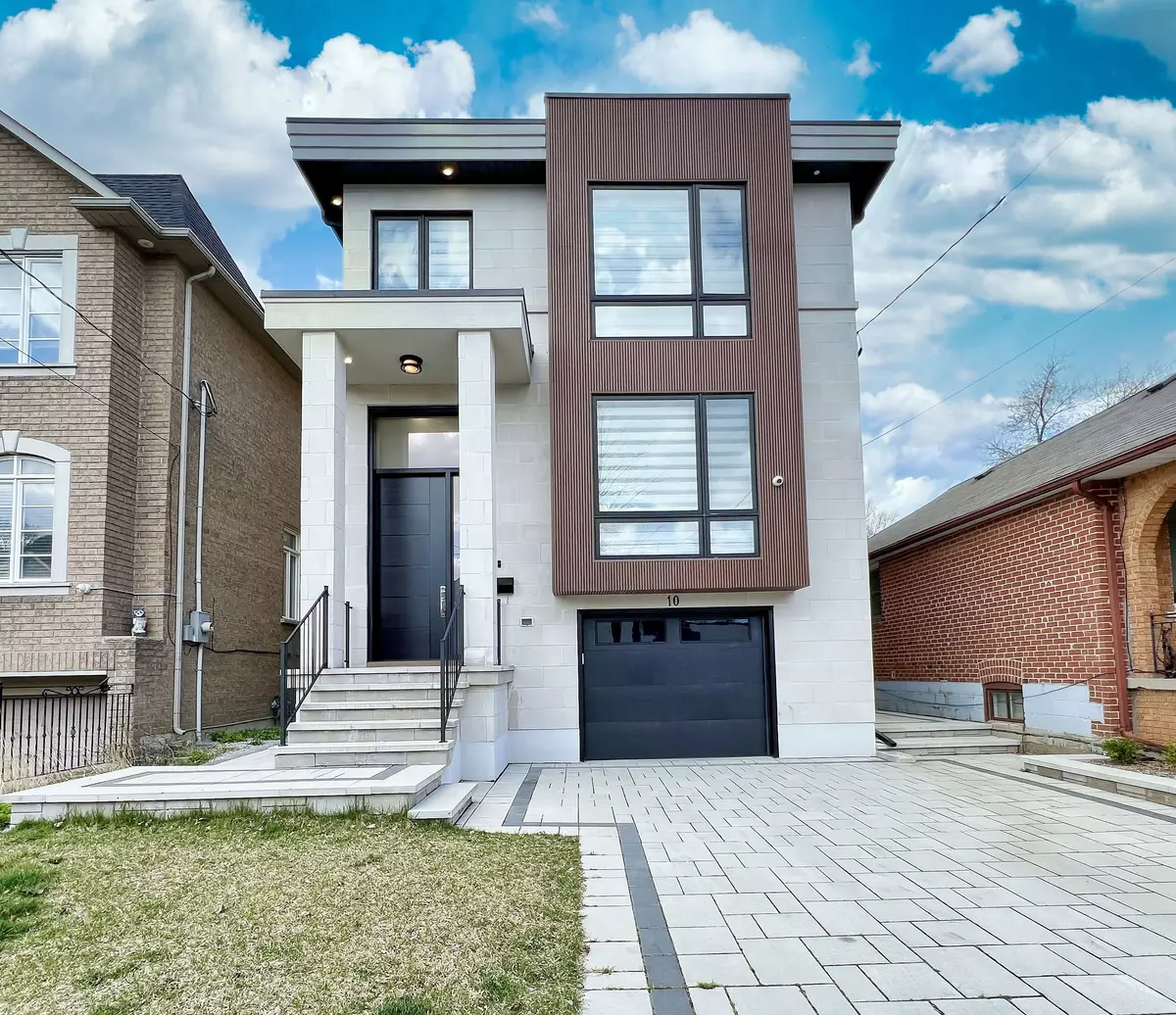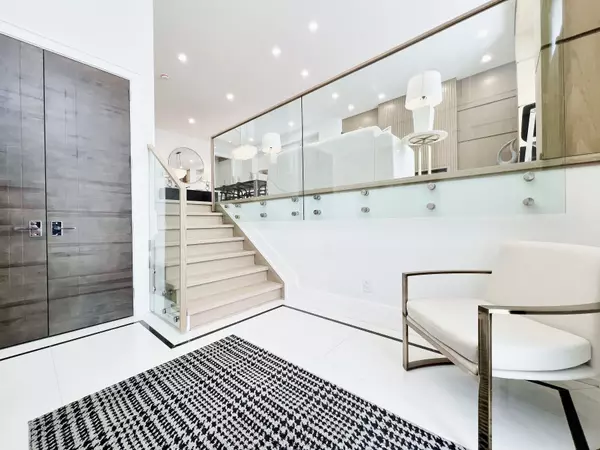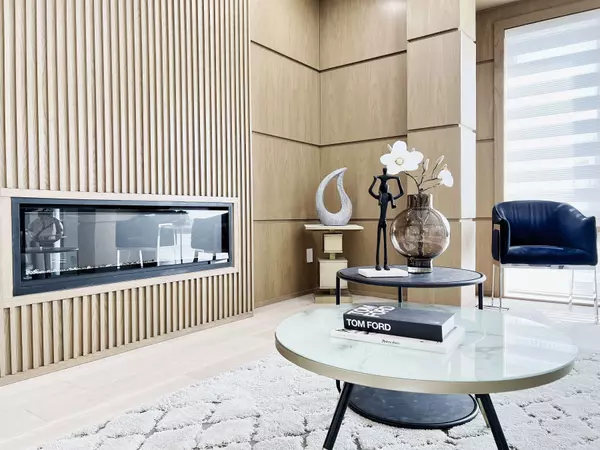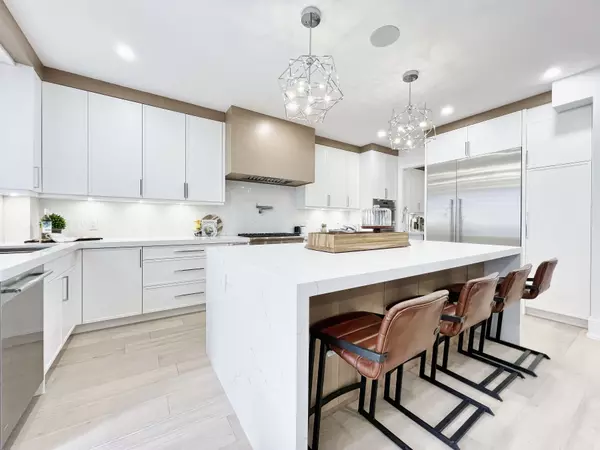$2,700,000
$2,889,999
6.6%For more information regarding the value of a property, please contact us for a free consultation.
5 Beds
5 Baths
SOLD DATE : 06/28/2024
Key Details
Sold Price $2,700,000
Property Type Single Family Home
Sub Type Detached
Listing Status Sold
Purchase Type For Sale
Approx. Sqft 3500-5000
MLS Listing ID C8390848
Sold Date 06/28/24
Style 2-Storey
Bedrooms 5
Annual Tax Amount $13,500
Tax Year 2023
Property Description
This exquisite property blends sophisticated design with high-end finishes, presenting a perfect union of elegance and modernity. Nestled in a prestigious neighbourhood ideally located home to Yorkdale Shopping Mall with easy access to Hwy 401. 10 Sultana Avenue stands as a beacon of luxury, offering an unrivalled lifestyle. The grand entrance, marked by a stone, brick, and wood composite facade, leads into a foyer adorned with a radiant crystal chandelier, highlighting the polished white porcelain floors. The home features engineered white oak flooring throughout, setting the stage for a seamless flow of living spaces. Custom white oak panelling merges into a dining area framed by expansive windows and elegant panel walls, ideal for hosting gatherings. Adjacent, the family room boasts a 42-inch gas fireplace with a quartz surround, emphasizing meticulous attention to detail. The chef's kitchen is a masterpiece, equipped with Thermador appliances, a sprawling quartz waterfall island, and bespoke cabinetry. With every detail carefully selected and quality crafted, 10 Sultana Avenue is not just a home; it's a lifestyle that promises an extraordinary living experience for those who seek nothing but the best.
Location
Province ON
County Toronto
Rooms
Family Room Yes
Basement Finished
Kitchen 1
Separate Den/Office 1
Interior
Interior Features Air Exchanger, Auto Garage Door Remote, Carpet Free, Central Vacuum, On Demand Water Heater, Storage
Cooling Central Air
Fireplaces Number 4
Fireplaces Type Family Room
Exterior
Exterior Feature Deck, Landscaped, Privacy
Garage Private
Garage Spaces 3.0
Pool None
Roof Type Asphalt Shingle
Parking Type Attached
Total Parking Spaces 3
Building
Foundation Poured Concrete
Others
Security Features Alarm System,Carbon Monoxide Detectors,Smoke Detector
Read Less Info
Want to know what your home might be worth? Contact us for a FREE valuation!

Our team is ready to help you sell your home for the highest possible price ASAP

"My job is to find and attract mastery-based agents to the office, protect the culture, and make sure everyone is happy! "






