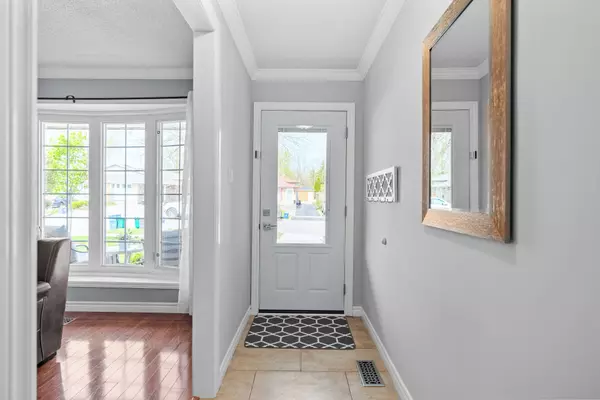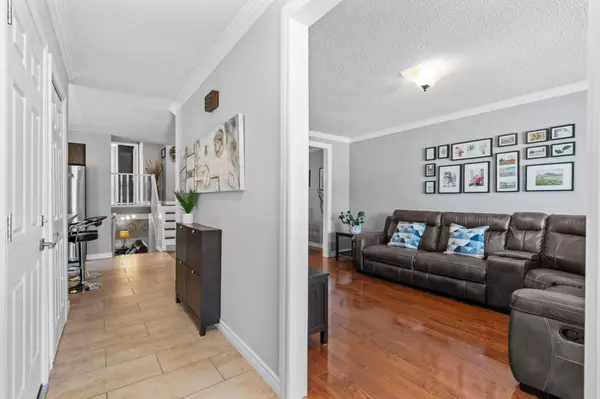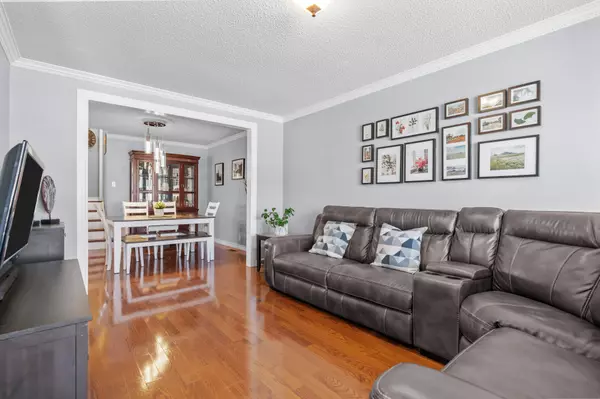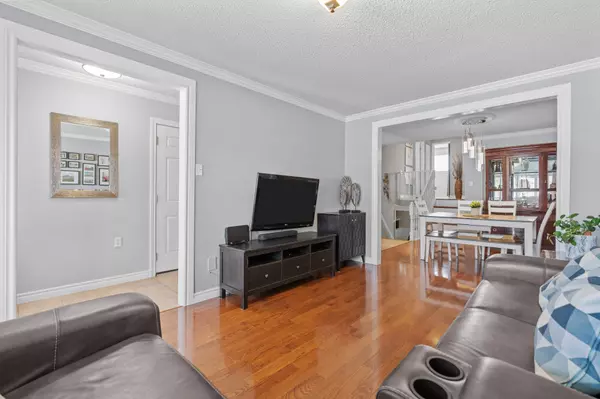$965,350
$949,900
1.6%For more information regarding the value of a property, please contact us for a free consultation.
4 Beds
2 Baths
SOLD DATE : 08/08/2024
Key Details
Sold Price $965,350
Property Type Single Family Home
Sub Type Detached
Listing Status Sold
Purchase Type For Sale
Approx. Sqft 1100-1500
MLS Listing ID W8378180
Sold Date 08/08/24
Style Backsplit 4
Bedrooms 4
Annual Tax Amount $4,289
Tax Year 2023
Property Description
Built in '81, this well-maintained 3 bdrm, 2 bath, 4-lvl back-split is situated in Burlington's desirable 'Brant Hills' neighbourhood. Step inside & be greeted by the open-concept liv/din area w/ hardwood flrs & crown moulding, creating an inviting ambiance for entertaining guests or relaxing w/ family. The updated kitch feat sleek S/S app, a pantry for additional storage, a convenient peninsula w/ brek bar seating for 3+ - perfect for casual dining or morning coffee, & a side door leading to the yard. The upper lvl feat 3 spacious bdrms & a beautifully updated 4-pc bath, offering both style & functionality for your comfort. The lower lvl feat a spacious great rm, complete w/ a gas FP, built-in shelving/cab, wainscotting, & a built-in desk area. This lvl also feat a convenient 3-pc bath, adding convenience & versatility to your lifestyle. Venture downstairs to discover the bsmt lvl, boasting laund facilities, a versatile den (currently utilized as guest bdrm), & an unspoiled area for storage. Outside, enjoy the convenience of a single-car grg w/ inside entry, an updated concrete drive/walkways (21), & a charming front porch that welcomes you home. The rear yard offers a peaceful retreat w/ a deck and storage shed. Conveniently located near schools, parks, shopping, major trans routes, & all other amenities, this home offers the perfect blend of comfort, convenience, and style.
Location
Province ON
County Halton
Community Brant Hills
Area Halton
Region Brant Hills
City Region Brant Hills
Rooms
Family Room Yes
Basement Full, Partially Finished
Kitchen 1
Separate Den/Office 1
Interior
Interior Features Auto Garage Door Remote, Central Vacuum, Sump Pump
Cooling Central Air
Fireplaces Number 1
Fireplaces Type Natural Gas
Exterior
Parking Features Private Double
Garage Spaces 3.0
Pool None
Roof Type Asphalt Shingle
Lot Frontage 34.46
Lot Depth 122.15
Total Parking Spaces 3
Building
Foundation Poured Concrete
Read Less Info
Want to know what your home might be worth? Contact us for a FREE valuation!

Our team is ready to help you sell your home for the highest possible price ASAP
"My job is to find and attract mastery-based agents to the office, protect the culture, and make sure everyone is happy! "






