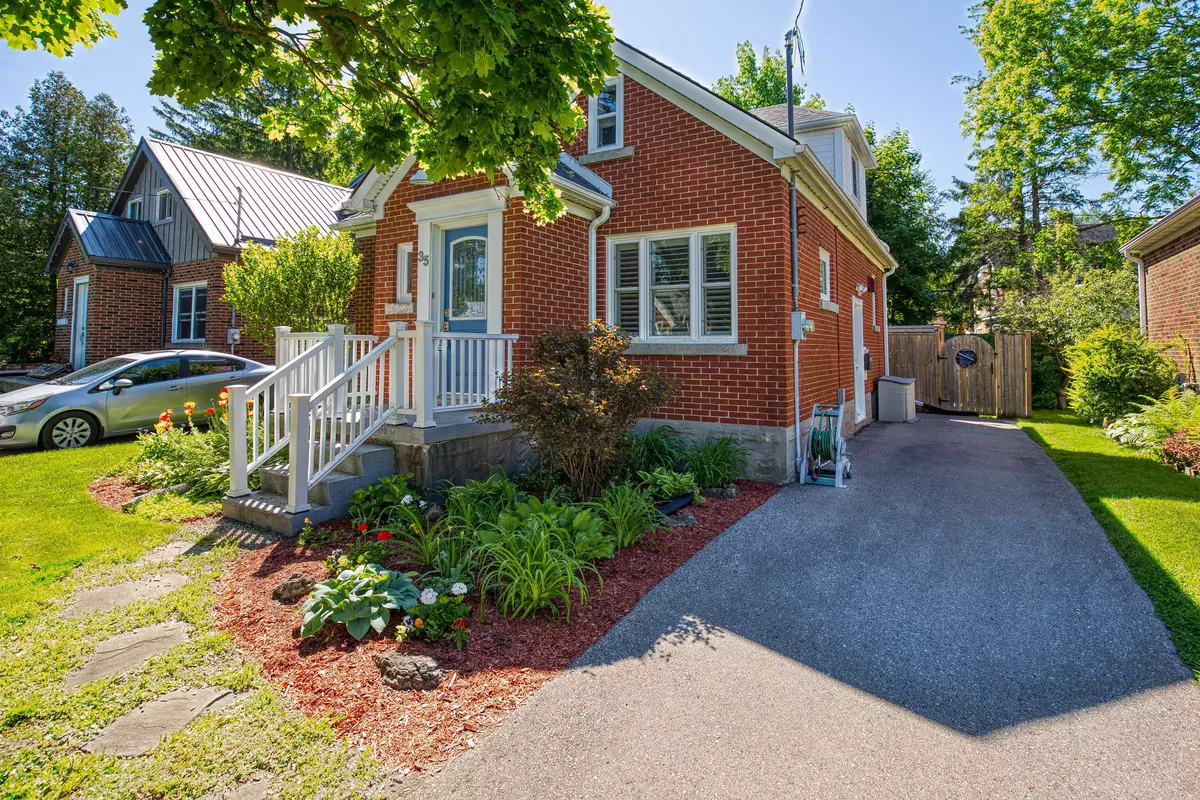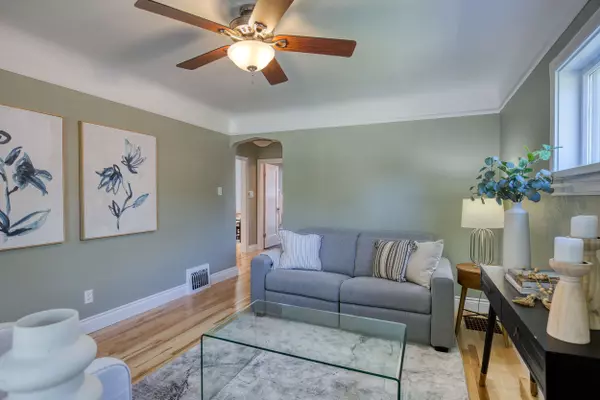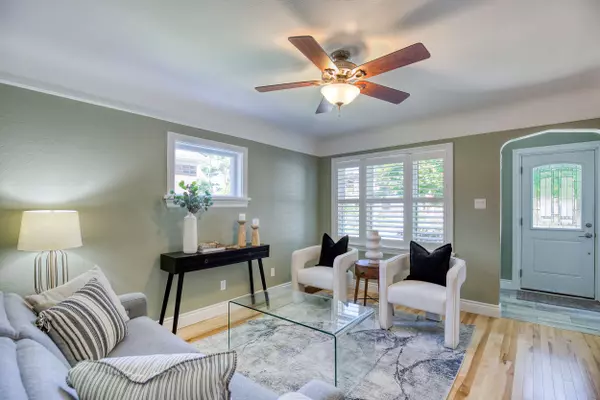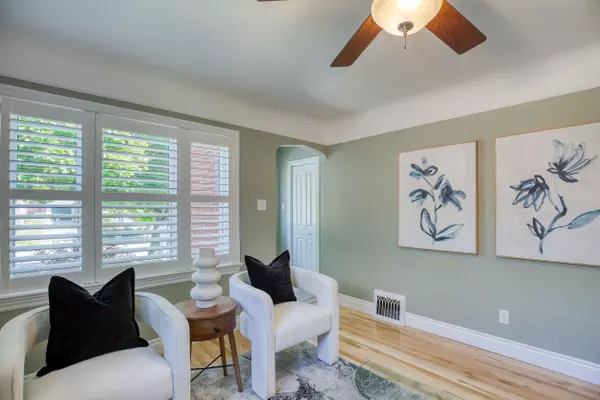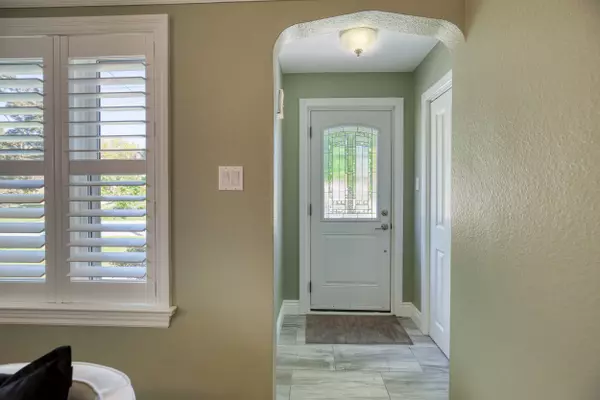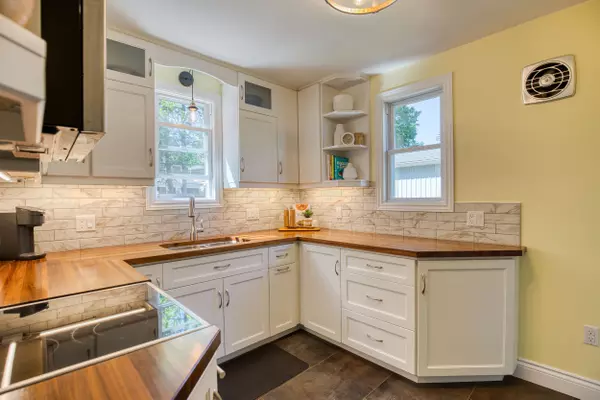$750,000
$599,900
25.0%For more information regarding the value of a property, please contact us for a free consultation.
3 Beds
2 Baths
SOLD DATE : 07/31/2024
Key Details
Sold Price $750,000
Property Type Single Family Home
Sub Type Detached
Listing Status Sold
Purchase Type For Sale
Approx. Sqft 700-1100
MLS Listing ID X8398652
Sold Date 07/31/24
Style 1 1/2 Storey
Bedrooms 3
Annual Tax Amount $3,042
Tax Year 2024
Property Description
OPEN HOUSE: Saturday, June 8th, 2:00 PM - 4:00 PM. Welcome To Your Dream Home! This Exquisite 3-Bedroom, 2-Full Bathroom Residence Is Nestled In The Vibrant Heart Of Uptown Waterloo. With Countless Updates And A Meticulously Manicured Yard, Pride Of Ownership Is Evident In Every Corner. This Home Boasts A Newer Roof Installed In 2018, And In 2019, The Upstairs Bedroom And Bathroom Were Beautifully Updated. The New Custom Kitchen, Featuring Modern Appliances And Cork Flooring, Was Completed In 2020, Along With Fresh Main Floor Light Fixtures And Window Coverings. Throughout The Home, Brand New Hardwood Flooring And Trims Were Added In 2021, Enhancing Its Elegant Appeal. The Large, Incredibly Private Backyard Is A True Haven For Summer Entertaining And Creating Unforgettable Memories With Family And Friends. Situated Just Minutes From Grand River Hospital, This Home Is Surrounded By Some Of The Best Spots In The City. Enjoy Easy Access To Amazing Shops, Restaurants, And More, Making Convenience A Hallmark Of This Gorgeous Property. Experience The Perfect Blend Of Modern Updates And Classic Charm In This Stunning Uptown Waterloo Home. Don't Miss The Opportunity To Make It Yours!
Location
Province ON
County Waterloo
Area Waterloo
Zoning RES-4
Rooms
Family Room No
Basement Partially Finished
Kitchen 1
Interior
Interior Features Floor Drain, Workbench
Cooling Central Air
Exterior
Parking Features Private
Garage Spaces 3.0
Pool None
Roof Type Asphalt Shingle
Lot Frontage 40.07
Lot Depth 101.77
Total Parking Spaces 3
Building
Foundation Poured Concrete
Read Less Info
Want to know what your home might be worth? Contact us for a FREE valuation!

Our team is ready to help you sell your home for the highest possible price ASAP
"My job is to find and attract mastery-based agents to the office, protect the culture, and make sure everyone is happy! "

