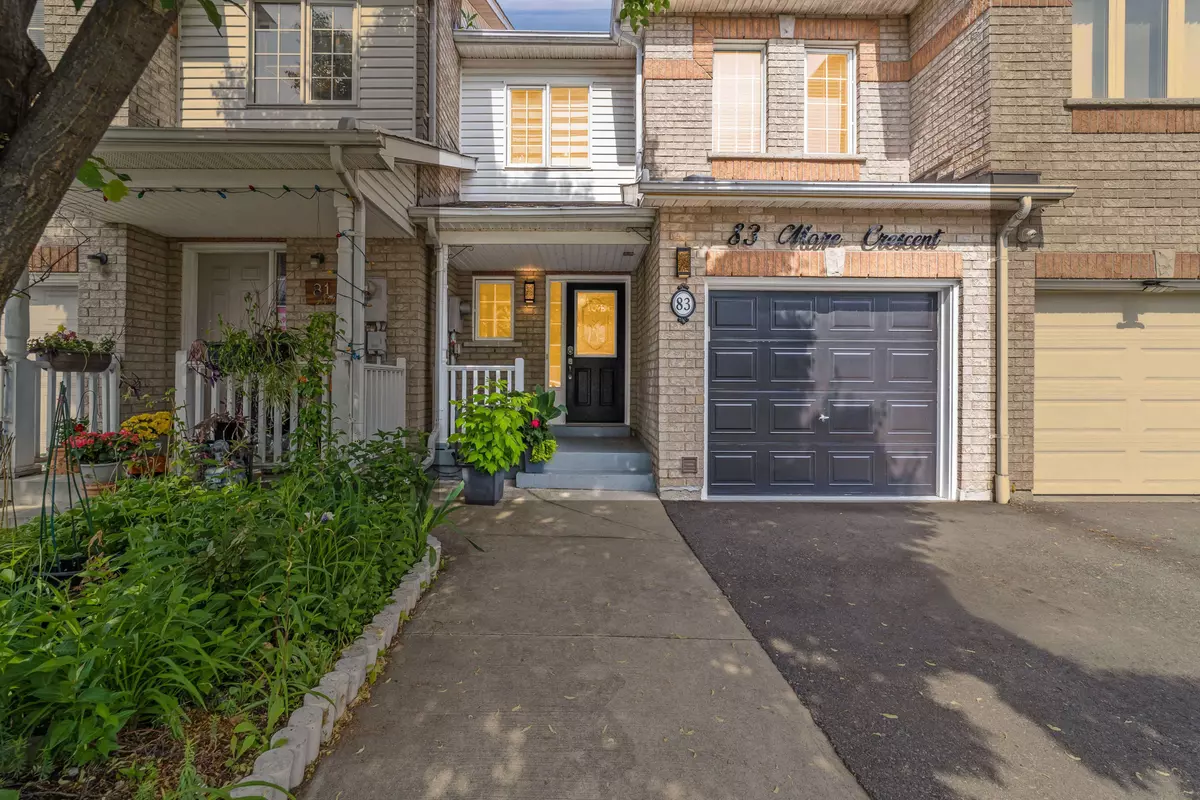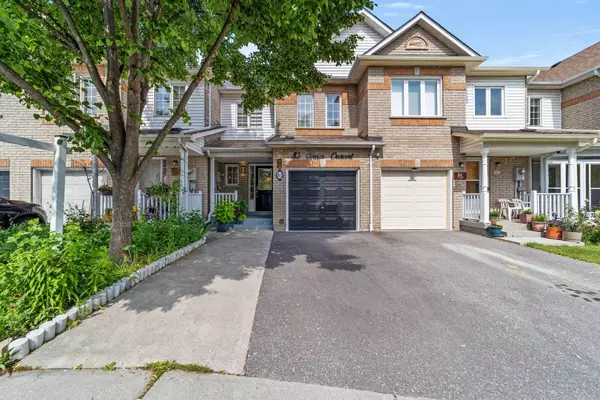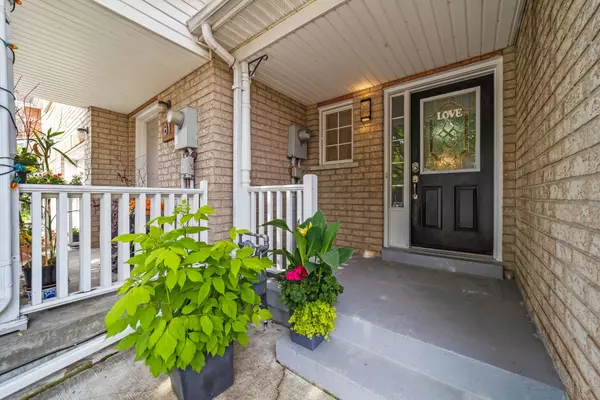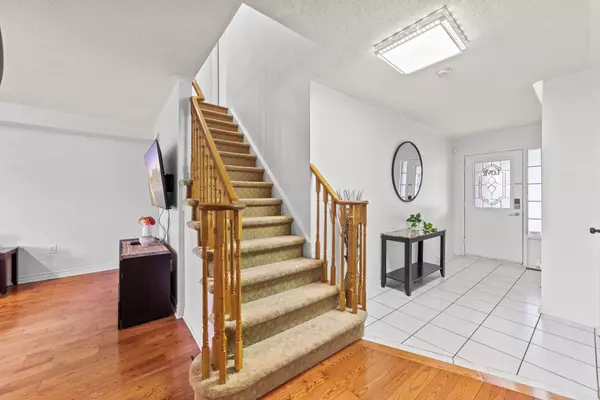$925,000
$799,999
15.6%For more information regarding the value of a property, please contact us for a free consultation.
3 Beds
4 Baths
SOLD DATE : 08/30/2024
Key Details
Sold Price $925,000
Property Type Condo
Sub Type Att/Row/Townhouse
Listing Status Sold
Purchase Type For Sale
Approx. Sqft 1500-2000
Municipality Toronto W10
Subdivision West Humber-Clairville
MLS Listing ID W8412078
Sold Date 08/30/24
Style 2-Storey
Bedrooms 3
Annual Tax Amount $3,231
Tax Year 2023
Property Sub-Type Att/Row/Townhouse
Property Description
Prime Location In High Demand Area, Stunning 3 Beds, 4 Baths Freehold Town Home Is Situated In A Location That Cant Be Beaten. Backing Onto A Serene Ravine Lot, Bright And Invited By Natural Light Streaming Through The Large Windows. The Cozy/Open-Concept Design Seamlessly Combines The Kitchen, Dining Area, And Family Room. Entertain Guest Or Simply Relax In The Cozy Ambiance. The Generously Sized Bedrooms Provide Ample Space For Relaxation. The Master Suite Is A True Retreat, Full Bath And A Walk-In Closet For All Your Storage Needs. Ravine Backyard, Accessible From The Main Floor. Imagine Spending Lazy Afternoons Surrounded By Natures Beauty. The Finished Basement Offers Additional Living Space In The Form Of A Recreation Room, Perfect For Movie Nights, And Game Room. Extended Driveway, Recently Upgraded Washrooms, Access To Ravine, Close To Highway, Woodbine Mall, Grocery Stores, Banks, Woodbine Casino, Central Location! Dont Miss Your Chance To Make It Your Own!
Location
Province ON
County Toronto
Community West Humber-Clairville
Area Toronto
Rooms
Family Room Yes
Basement Finished
Kitchen 1
Interior
Interior Features None
Cooling Central Air
Exterior
Parking Features Private
Garage Spaces 1.0
Pool None
Roof Type Unknown
Lot Frontage 19.69
Lot Depth 90.68
Total Parking Spaces 3
Building
Building Age 16-30
Foundation Unknown
Others
ParcelsYN No
Read Less Info
Want to know what your home might be worth? Contact us for a FREE valuation!

Our team is ready to help you sell your home for the highest possible price ASAP

"My job is to find and attract mastery-based agents to the office, protect the culture, and make sure everyone is happy! "






