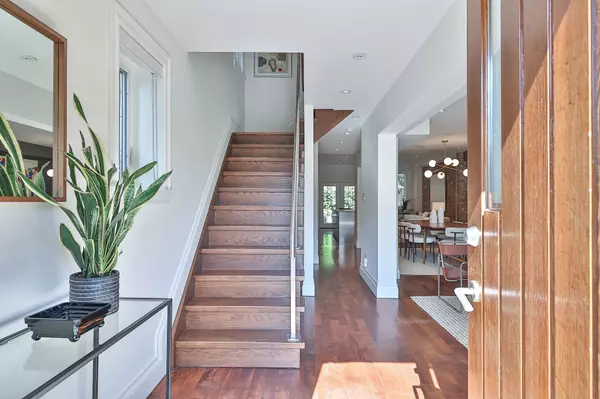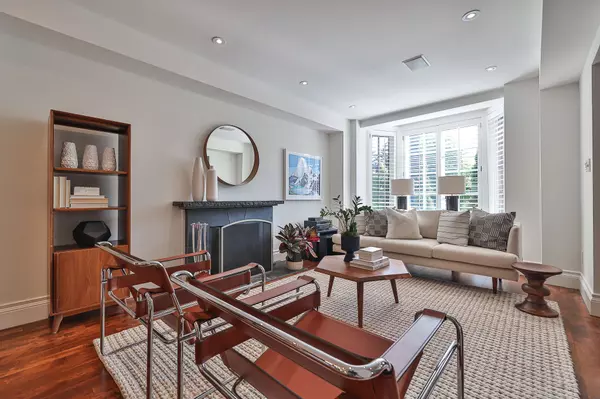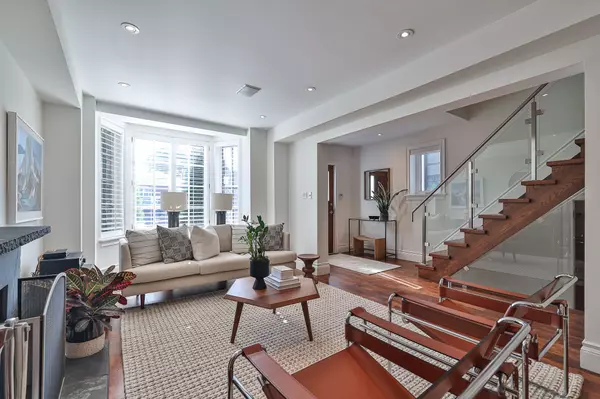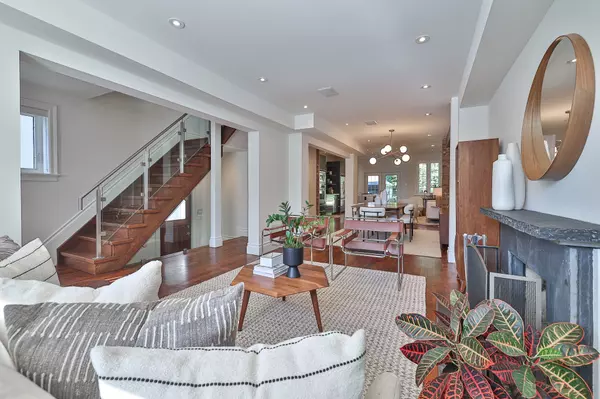$2,500,000
$2,495,000
0.2%For more information regarding the value of a property, please contact us for a free consultation.
4 Beds
4 Baths
SOLD DATE : 08/29/2024
Key Details
Sold Price $2,500,000
Property Type Single Family Home
Sub Type Detached
Listing Status Sold
Purchase Type For Sale
MLS Listing ID C8403284
Sold Date 08/29/24
Style 2-Storey
Bedrooms 4
Annual Tax Amount $10,780
Tax Year 2023
Property Description
Contemporary detached residence on a prime street in the highly sought-after Allenby neighbourhood, renowned for its top tier school district & family friendly atmosphere. The stunning renovation includes a 3-level addition which creates a sophisticated & elegant space ideal for both casual living & stylish entertaining. The open concept main level with hardwood floors features a modern staircase with glass railings & a stunning reclaimed brick accent wall. The spacious living room has a gorgeous bay window which fills the space with natural light & the separate dining room is perfect for formal entertaining. The gourmet Richelieu kitchen features grey lacquer cabinetry with soft-close drawers, Carrara marble countertops & backsplash, centre island w/ breakfast bar seating & storage, a double stainless steel sink & floating display shelves. The family room is combined with the kitchen both of which overlook the spectacularly landscaped yard. French doors walk out to a private oasis with cedar deck & fencing, raised gardens, mature trees & a storage garage. A 2-pc powder room, guest closet & side entrance complete the 1st floor. The luxurious & spacious primary retreat has a dressing room plus a 5-pc ensuite with marble floor, marble shower & soaker tub! Two additional bedrooms with ample closets, a 4-pc piece washroom, skylights & a linen closet complete the spacious upstairs. The finished lower level with its own side entrance, offers a recreation room w/ built-ins (bonus kitchen rough-in), an expansive & separate media room that could also serve as a 4th bedroom, a 4-pc bathroom, laundry & ample storage. This home is move in ready & the mid-town location provides access to top rated schools including Allenby Public School, Glenview & North Toronto Collegiate & nearby top private schools including Havergal, UCC, BSS & St. Clement's. Enjoy the convenience of the upcoming Chaplin LRT & the shops & restaurants along the Eglinton Ave corridor. Legal front pad parking.
Location
Province ON
County Toronto
Rooms
Family Room Yes
Basement Finished, Separate Entrance
Kitchen 1
Separate Den/Office 1
Interior
Interior Features Carpet Free
Cooling Central Air
Fireplaces Number 1
Fireplaces Type Wood
Exterior
Garage Front Yard Parking
Garage Spaces 1.0
Pool None
Roof Type Asphalt Shingle
Parking Type Detached
Total Parking Spaces 1
Building
Foundation Block, Concrete
Others
Senior Community Yes
Read Less Info
Want to know what your home might be worth? Contact us for a FREE valuation!

Our team is ready to help you sell your home for the highest possible price ASAP

"My job is to find and attract mastery-based agents to the office, protect the culture, and make sure everyone is happy! "






