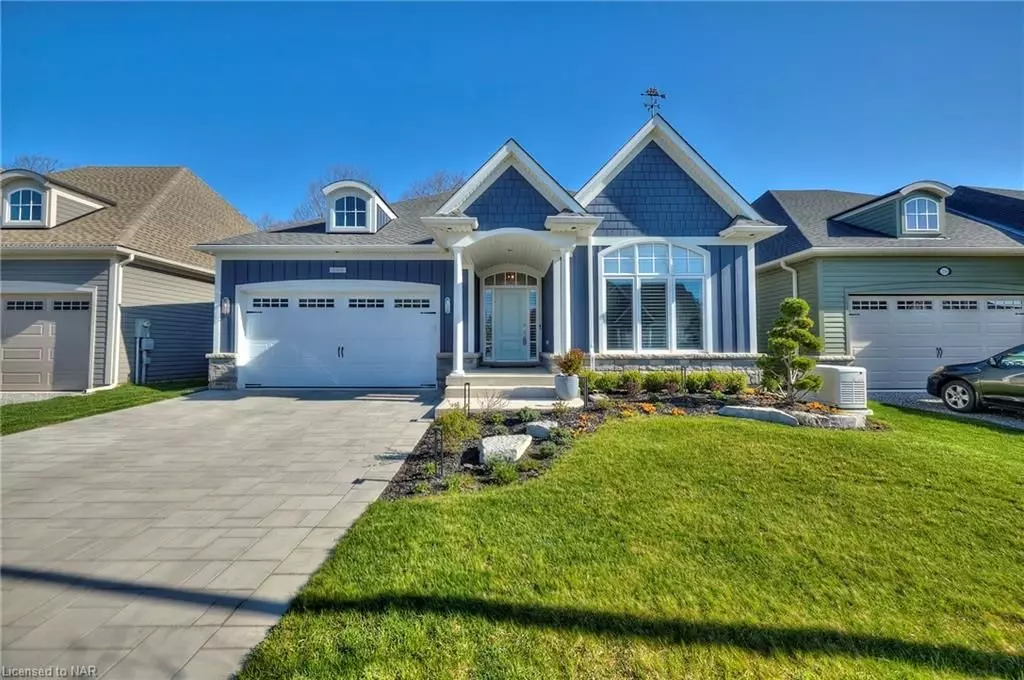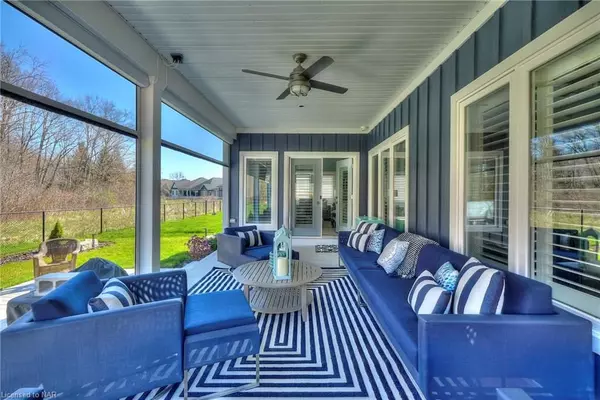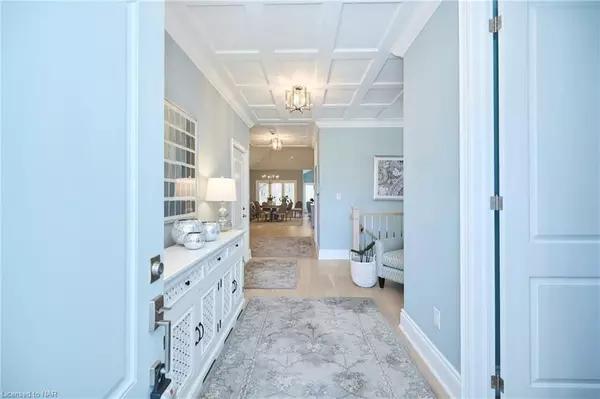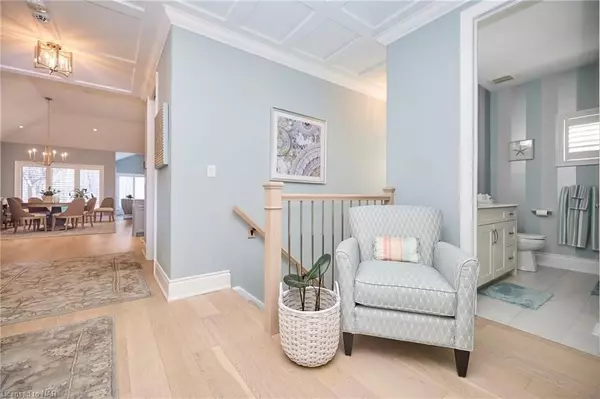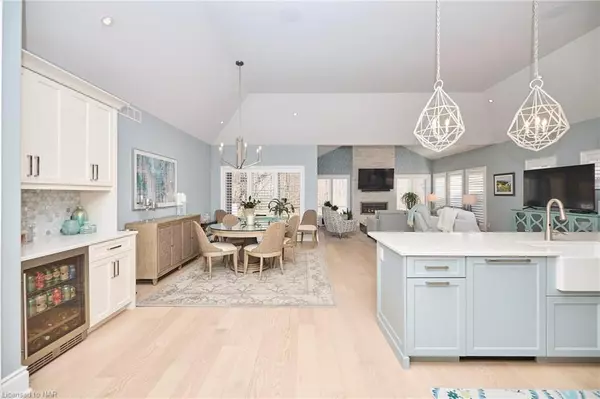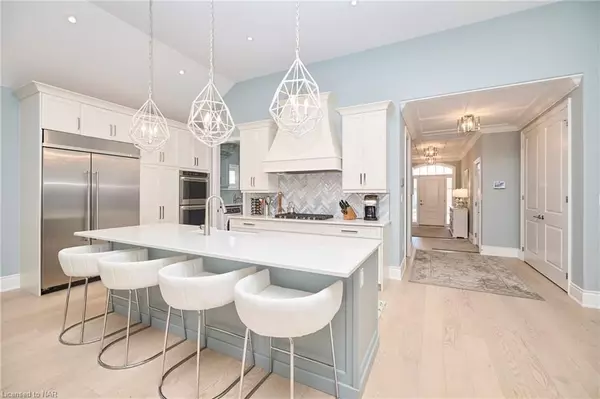$1,385,000
$1,419,000
2.4%For more information regarding the value of a property, please contact us for a free consultation.
3 Beds
3 Baths
SOLD DATE : 09/20/2024
Key Details
Sold Price $1,385,000
Property Type Single Family Home
Sub Type Detached
Listing Status Sold
Purchase Type For Sale
MLS Listing ID X8415934
Sold Date 09/20/24
Style Bungalow
Bedrooms 3
Annual Tax Amount $9,256
Tax Year 2024
Property Description
Welcome to your dream home in this newly developed subdivision, where meticulous attention to detail meets distinctive charm. This exceptional bungalow, nestled on a premium forest lot, offers serene, protected green views and unmatched peace and privacy, enhanced by occasional visits from deer and wild turkeys. Step inside the open-concept chef's kitchen, a culinary paradise perfect for cooking and entertaining. It boasts a massive island with a porcelain farmhouse sink, a dry bar, and a walk-through pantry with custom cabinetry and backsplash. The seamless flow into the dining and great rooms creates an inviting space that could grace the pages of a luxury magazine. Experience architectural grandeur with 9' coffered ceilings in the main entry, 10' ceilings in the bedrooms, a stunning 12' ceiling in the kitchen, and a majestic 14' vaulted ceiling in the great room. The centrepiece is a floor-to-ceiling white stone tile fireplace with a 42" linear rock gas fireplace, all bathed in natural light from elegantly placed windows. This home is packed with luxury upgrades, engineered wire-brushed oak flooring and
Location
Province ON
County Niagara
Area Niagara
Zoning R2
Rooms
Family Room No
Basement Finished, Full
Kitchen 1
Separate Den/Office 1
Interior
Interior Features Other
Cooling Central Air
Exterior
Exterior Feature Backs On Green Belt, Canopy, Landscape Lighting, Lawn Sprinkler System, Lighting, Patio, Privacy, Porch
Parking Features Private Double
Garage Spaces 6.0
Pool None
Roof Type Asphalt Rolled
Lot Frontage 49.44
Lot Depth 115.14
Total Parking Spaces 6
Building
Foundation Concrete, Steel Frame
Read Less Info
Want to know what your home might be worth? Contact us for a FREE valuation!

Our team is ready to help you sell your home for the highest possible price ASAP
"My job is to find and attract mastery-based agents to the office, protect the culture, and make sure everyone is happy! "

