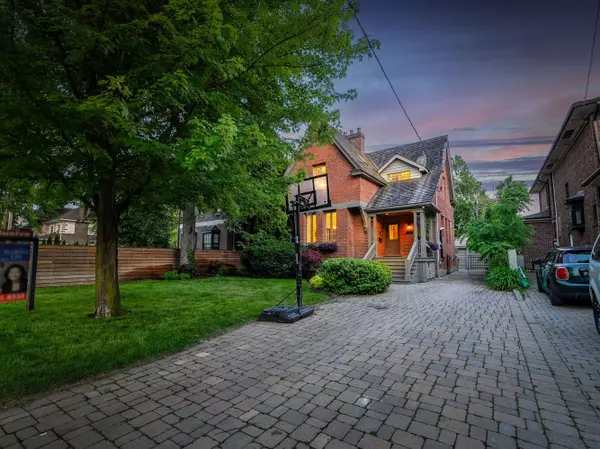$3,460,000
$3,670,000
5.7%For more information regarding the value of a property, please contact us for a free consultation.
5 Beds
4 Baths
SOLD DATE : 08/02/2024
Key Details
Sold Price $3,460,000
Property Type Single Family Home
Sub Type Detached
Listing Status Sold
Purchase Type For Sale
MLS Listing ID C8455560
Sold Date 08/02/24
Style 2-Storey
Bedrooms 5
Annual Tax Amount $15,191
Tax Year 2023
Property Description
Welcome To an Exceptional, Modern Luxury Residence In Lytton Park. Situated On One Of Toronto's Most Coveted Streets. Surrounded By Multi-Million Dollar Mansions. 4+1 Bedrooms And 4 Renovated Bathrooms, Every Inch Of This Home Is Designed With Meticulous Attention To Detail. The Property Boasts An Array Of Luxurious Features, Including Unique High Ceiling Designs With *** 10 ft Ceiling On Main Floor And 9 ft Ceiling On The Second Floor *** Crown Moldings And Trim Work, French Doors, Expansive Windows Allowing For Tons Of Natural Sunlight, Custom Wrought Iron Pickets, Multiple Fireplaces, Premium Hardwood Floors Thru-out Main Floor And Second Floor, 2 x TOTO Electronic Bidet Toilet Seat With Auto Flush In Second Floor Bathrooms. Totally Renovated Chef's Inspired Kitchen, Features Custom Designed and Crafted Cabinetry, Marble Countertops & Unique Backsplash, An Expansive Island Completes With A Breakfast Bar. Top-Of-The-Line BOSCH Stainless Steel Appliances, High Grade Commercial Vent. Awe-Inspiring Private Primary Bedroom Retreat With 2 Skylights, Wall-to-Wall Closet And An Opulent 4-Piece Ensuite, Offering A Sanctuary Of Relaxation, Features Floor To Ceiling Porcelain Tiles, A Custom Floating Vanity Completes With A Designer Mirror, A Stand-Alone Bathtub And A Seamless Glass Shower. The Professionally Finished Basement Adds Another Dimension to This Remarkable Home, With Laminate Floors, Fabulous Recreation Room, Wet Bar with Wine Storage, a Bedroom, & A 3-piece Bathroom. This Home Is Situated on A Premium Lot with Professional Landscaping, Mature trees, and Fully Interlocked Long Driveway With Double Garage. Offering Ample Parking Space. Minutes Walk To Yonge Subway Line, The Shops On Yonge Or Eglinton, Hwy Access. This Property Offers the Perfect Balance of Privacy and Accessibility. With its Impeccable Craftsmanship, Abundant Natural Light, & Seamless Indoor-Outdoor Flow, This is More Than Just a House - It's a Place to Call Home.
Location
Province ON
County Toronto
Rooms
Family Room Yes
Basement Finished
Kitchen 1
Separate Den/Office 1
Interior
Interior Features Other
Cooling Central Air
Exterior
Garage Private
Garage Spaces 9.0
Pool None
Roof Type Shake
Parking Type Detached
Total Parking Spaces 9
Building
Foundation Concrete
Read Less Info
Want to know what your home might be worth? Contact us for a FREE valuation!

Our team is ready to help you sell your home for the highest possible price ASAP

"My job is to find and attract mastery-based agents to the office, protect the culture, and make sure everyone is happy! "






