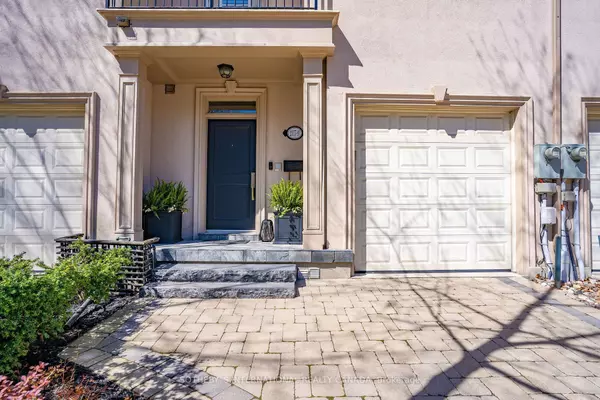$2,020,000
$2,045,000
1.2%For more information regarding the value of a property, please contact us for a free consultation.
5 Beds
5 Baths
SOLD DATE : 09/16/2024
Key Details
Sold Price $2,020,000
Property Type Condo
Sub Type Condo Townhouse
Listing Status Sold
Purchase Type For Sale
Approx. Sqft 2250-2499
MLS Listing ID C8429642
Sold Date 09/16/24
Style 3-Storey
Bedrooms 5
HOA Fees $1,095
Annual Tax Amount $8,081
Tax Year 2023
Property Description
Over 3,000 sq ft of finished living space across 4 levels with high ceilings, spacious reception rooms, 3 + 2 bedrooms, 5 baths, and a sunny west-facing garden ideal for entertaining and relaxing. As you enter the home, you're greeted with a roomy foyer opening onto a skylit staircase. The kitchen is spacious and practical, with a large centre island and ample storage including a pantry. This level includes a large dining area and a seating area with windows overlooking the backyard and a walkout to an expansive patio with outdoor living, dining, and BBQ areas. The back lawn flows into a bordered garden with flowering shrubs, perennials, and bulbs. On the 2nd floor are two very substantial reception rooms including a large living room with fireplace and built-in cabinetry overlooking the back garden and a spacious family room spanning the front of the house with room for a home office or additional dining area. On the 3rd floor, off the sunlit staircase landing, are three bedrooms, including the principal with ensuite bath overlooking the rear garden. The finished basement level includes a 4th bedroom, an exercise room or 5th bedroom, and a 5th bathroom. On this level, there is also a utility room and storage area.*****This wooded enclave between Rosedale Golf Club and Wanless Park is a special place with immaculate grounds. It's quiet and secluded, but also walking distance to Yonge St. Nearby public and private schools include Bedford Park Public School, Lawrence Park Collegiate Institute, Crescent School, Havergal, and Toronto French School. Neighbourhood recreational amenities include Wanless Park, the Granite Club, and Rosedale Golf Club. There are easy connections to TTC, 400-series highways, and the shops and services of Yonge St are within walking distance and accessible by TTC.*****This is an ideal alternative to a condo apartment offering far more interior space, a garden, and the ability to travel seasonally knowing that the property is being maintained.
Location
Province ON
County Toronto
Zoning Residential
Rooms
Family Room Yes
Basement Finished
Kitchen 1
Separate Den/Office 2
Interior
Interior Features Other
Cooling Central Air
Fireplaces Number 1
Fireplaces Type Living Room, Natural Gas
Laundry Ensuite
Exterior
Exterior Feature Patio
Garage Private
Garage Spaces 2.0
Amenities Available BBQs Allowed, Visitor Parking
Roof Type Asphalt Shingle,Flat
Parking Type Built-In
Total Parking Spaces 2
Building
Foundation Poured Concrete
Locker Ensuite
Others
Senior Community Yes
Pets Description Restricted
Read Less Info
Want to know what your home might be worth? Contact us for a FREE valuation!

Our team is ready to help you sell your home for the highest possible price ASAP

"My job is to find and attract mastery-based agents to the office, protect the culture, and make sure everyone is happy! "






