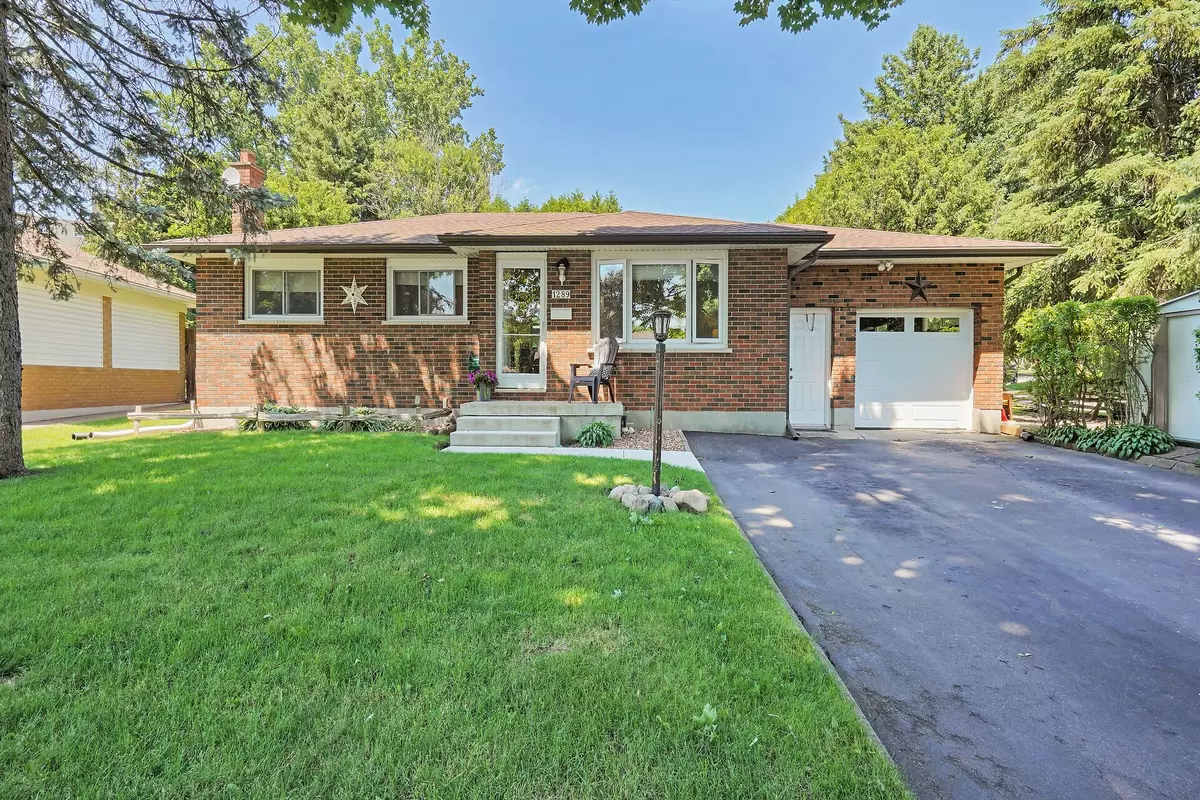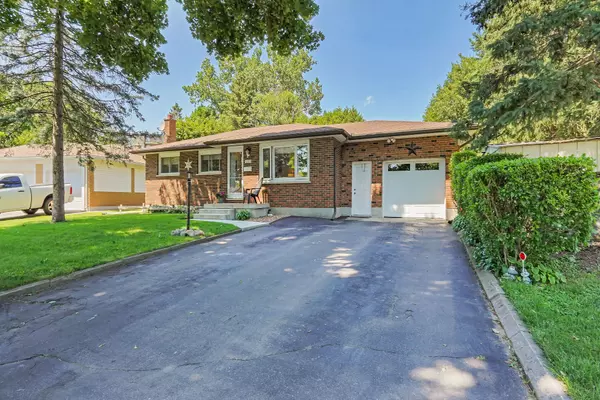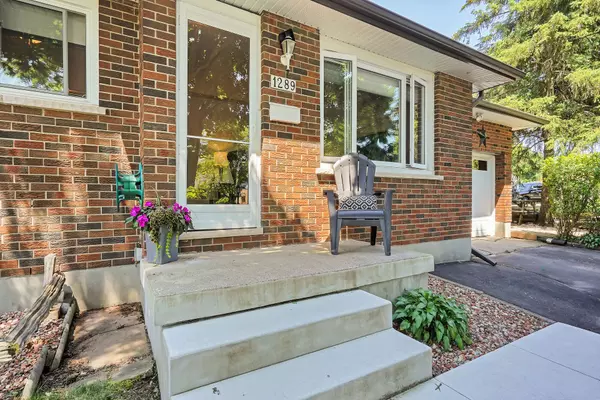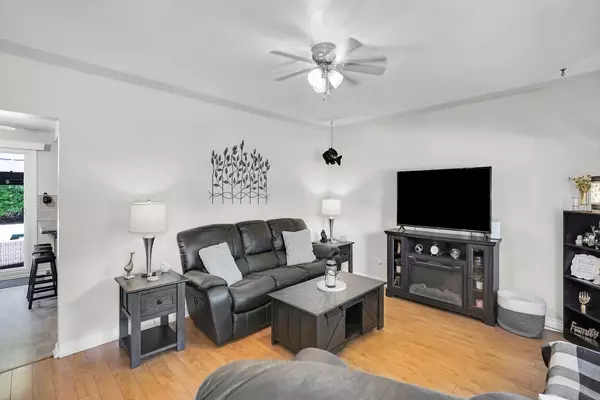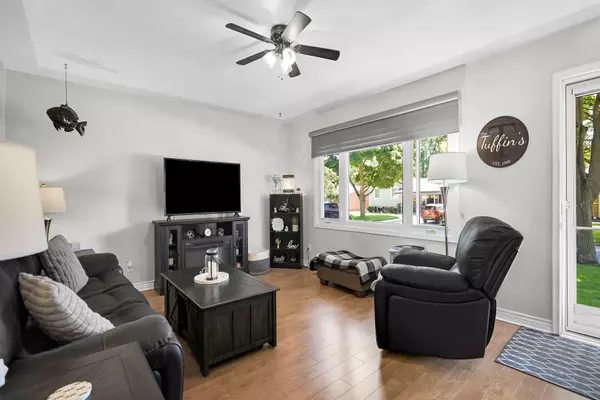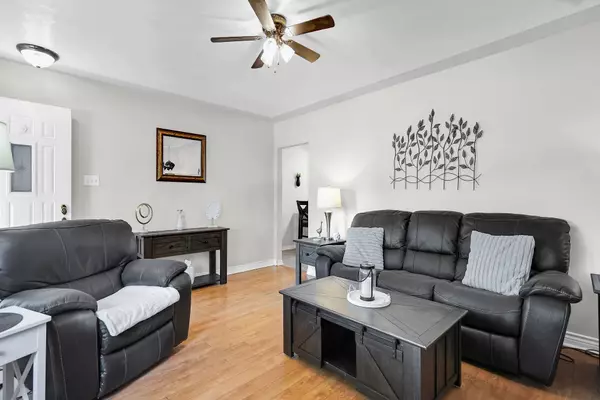$641,000
$599,999
6.8%For more information regarding the value of a property, please contact us for a free consultation.
3 Beds
2 Baths
SOLD DATE : 08/28/2024
Key Details
Sold Price $641,000
Property Type Single Family Home
Sub Type Detached
Listing Status Sold
Purchase Type For Sale
Approx. Sqft 2000-2500
MLS Listing ID X8436494
Sold Date 08/28/24
Style Bungalow
Bedrooms 3
Annual Tax Amount $3,828
Tax Year 2023
Property Description
Welcome to 1289 Victoria Drive, where this charming bungalow offers the ultimate retreat on a serene and quiet street. Enjoy the luxury of your own private oasis with a 16x32 in ground pool with a newer liner. Enjoy entertaining on your stamped concrete patio with a gazebo and beautifully landscaped backyard, perfect for relaxation and entertainment. This home is a dream for hobbyists and DIY enthusiasts, boasting a tandem garage with a workshop at the back, ideal for projects and storage. The accompanying man cave provides a space for leisure and relaxation, adding a touch of personalized charm to the property. Inside, discover a cozy yet spacious interior featuring three bedrooms and two bathrooms. The finished basement offers versatile living space, perfect for a variety of needs and activities. Updated Kitchen with stainless steel appliances and loads of counter space. This home is conveniently located just a short distance to Fanshawe College, 4 public schools, 2 high schools, shopping and all amenities. Don't miss the opportunity to make this stunning property your own, where every detail has been carefully crafted to provide comfort, functionality, and endless enjoyment. Book your private showing today!
Location
Province ON
County Middlesex
Community East C
Area Middlesex
Zoning R1-6
Region East C
City Region East C
Rooms
Family Room Yes
Basement Finished, Full
Kitchen 1
Interior
Interior Features Auto Garage Door Remote
Cooling Central Air
Fireplaces Type Electric
Exterior
Exterior Feature Awnings, Landscaped, Porch, Patio, Privacy
Parking Features Private Double
Garage Spaces 5.0
Pool Inground
Roof Type Asphalt Shingle
Lot Frontage 57.25
Lot Depth 102.71
Total Parking Spaces 5
Building
Foundation Poured Concrete
Others
Security Features Smoke Detector
Read Less Info
Want to know what your home might be worth? Contact us for a FREE valuation!

Our team is ready to help you sell your home for the highest possible price ASAP
"My job is to find and attract mastery-based agents to the office, protect the culture, and make sure everyone is happy! "

