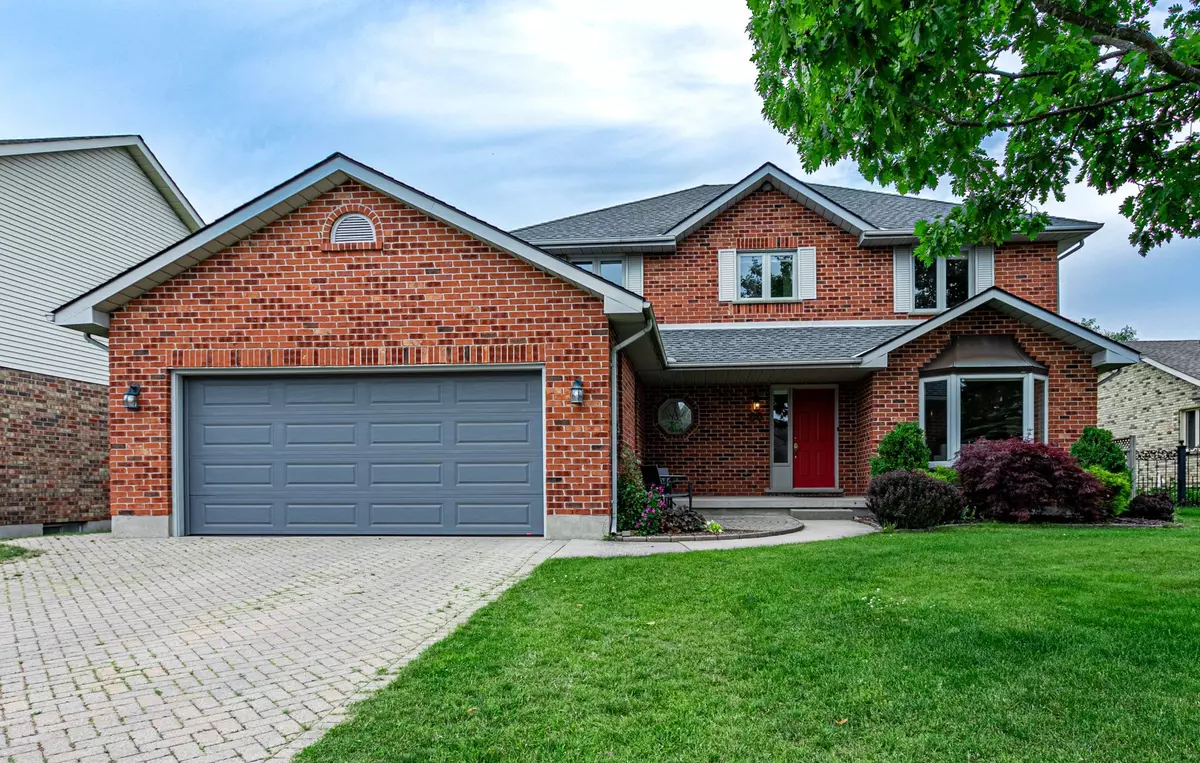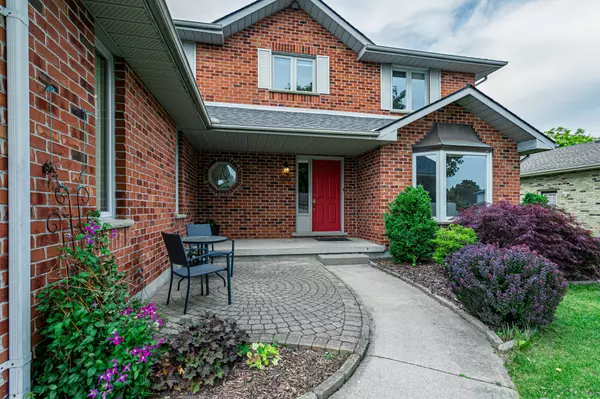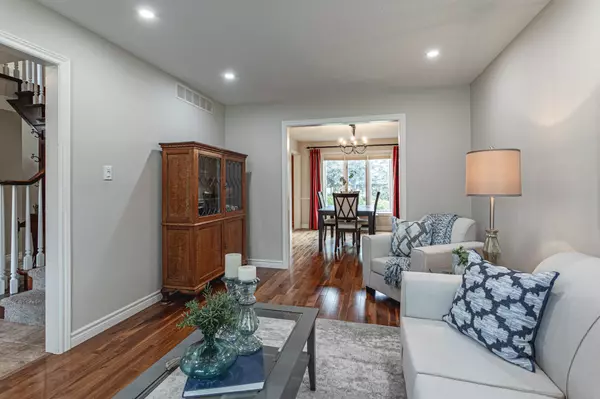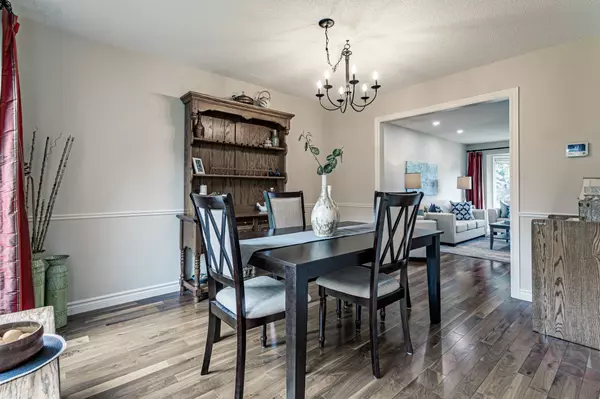$935,000
$949,900
1.6%For more information regarding the value of a property, please contact us for a free consultation.
4 Beds
3 Baths
SOLD DATE : 09/27/2024
Key Details
Sold Price $935,000
Property Type Single Family Home
Sub Type Detached
Listing Status Sold
Purchase Type For Sale
Approx. Sqft 2000-2500
MLS Listing ID X8462264
Sold Date 09/27/24
Style 2-Storey
Bedrooms 4
Annual Tax Amount $4,148
Tax Year 2023
Property Description
Fabulous 2 storey home with 4 bedrooms, 3 bathroom and located in a terrific central neighborhood in the heart of Dorchester. This home boasts a large treed rear yard that is fully fenced and backs onto the far end of a school yard, with a custom built and oversized shed and large patio for entertaining. The interlocking driveway leads to the attached two car garage. Enter the front doors beyond the porch and into the foyer which is large enough for greeting quests. To the right is the formal livingroom with Southern exposure thru the big bay windows. This flows into the formal dining room, next to the renovated kitchen with a large eating area and patio doors to the rear yard. The main floor family room is open from the kitchen and is centered around the gas fireplace. A two piece powder room and spacious mudroom and laundry area complete the main floor. Moving upstairs, you will find 4 spacious bedrooms , another 4 piece bathroom with a large primary bedroom that has an ensuite and walk in closet. Need more space, the lower level of the home is also finished, offering a large recroom, with a second gas fireplace, a perfect office nook and a large open area that is currently set up as a workshop. Book your personal viewing today you will not be disappointed
Location
Province ON
County Middlesex
Community Dorchester
Area Middlesex
Zoning R1
Region Dorchester
City Region Dorchester
Rooms
Family Room Yes
Basement Finished, Full
Kitchen 1
Interior
Interior Features Workbench, Water Softener, Water Heater, Central Vacuum, Auto Garage Door Remote
Cooling Central Air
Fireplaces Number 2
Fireplaces Type Natural Gas
Exterior
Exterior Feature Deck, Landscaped, Porch
Parking Features Private Double
Garage Spaces 6.0
Pool None
Roof Type Shingles
Lot Frontage 66.69
Lot Depth 169.39
Total Parking Spaces 6
Building
Foundation Poured Concrete
Read Less Info
Want to know what your home might be worth? Contact us for a FREE valuation!

Our team is ready to help you sell your home for the highest possible price ASAP
"My job is to find and attract mastery-based agents to the office, protect the culture, and make sure everyone is happy! "






