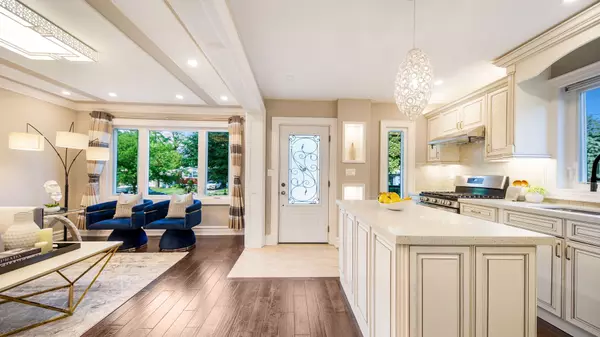$1,106,000
$899,900
22.9%For more information regarding the value of a property, please contact us for a free consultation.
4 Beds
3 Baths
SOLD DATE : 09/10/2024
Key Details
Sold Price $1,106,000
Property Type Single Family Home
Sub Type Detached
Listing Status Sold
Purchase Type For Sale
Subdivision Dorset Park
MLS Listing ID E8455038
Sold Date 09/10/24
Style 1 1/2 Storey
Bedrooms 4
Annual Tax Amount $4,477
Tax Year 2023
Property Sub-Type Detached
Property Description
Must-See Spectacular Detached Home in Dorset Park Neighborhood. This stunning, renovated, and custom-upgraded 3+1 bedroom, 3 bathroom detached 1.5-story house is located in the highly sought-after Dorset Park neighborhood. The main floor features beautiful hardwood floors, a separate dining room, and a bedroom. The fully self-contained basement apartment offers additional living space or rental income, complete with a separate entrance. Recent upgrades include fresh paint (2024), pot lights, and new stainless steel appliances (2023). The gorgeous custom kitchen boasts plenty of solid wood cabinets, and the second-floor bathroom features heated floors. The backyard, fully fenced in 2020, is spacious and deep. Inside, glass railing stairs add a modern touch, and the home also includes a good-sized porch with glass railings. Conveniently located near all amenities, highway 401, Costco, TTC, schools, Shopping and parks. This property is your new home waiting to be discovered! Don't miss this opportunity
Location
Province ON
County Toronto
Community Dorset Park
Area Toronto
Zoning Residential
Rooms
Family Room Yes
Basement Finished, Separate Entrance
Main Level Bedrooms 1
Kitchen 2
Separate Den/Office 1
Interior
Interior Features None
Cooling Central Air
Exterior
Parking Features Private
Garage Spaces 1.0
Pool None
Roof Type Asphalt Shingle
Lot Frontage 40.0
Lot Depth 125.0
Total Parking Spaces 4
Building
Foundation Poured Concrete
Others
Senior Community Yes
Read Less Info
Want to know what your home might be worth? Contact us for a FREE valuation!

Our team is ready to help you sell your home for the highest possible price ASAP
"My job is to find and attract mastery-based agents to the office, protect the culture, and make sure everyone is happy! "






