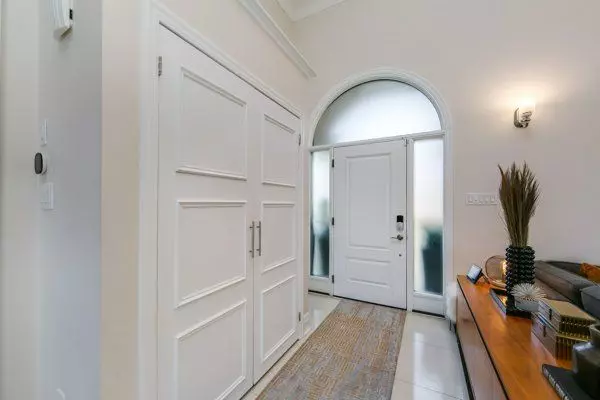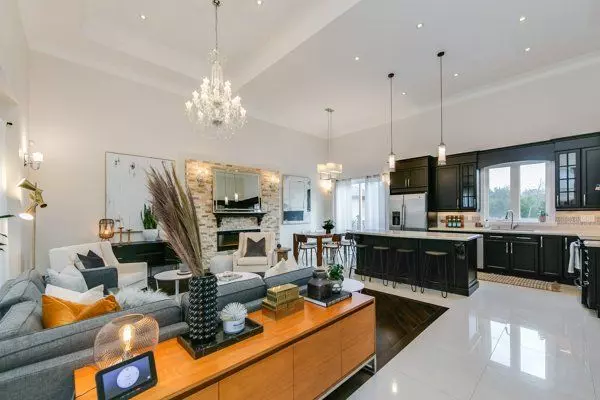$1,565,000
$1,599,900
2.2%For more information regarding the value of a property, please contact us for a free consultation.
4 Beds
3 Baths
SOLD DATE : 07/25/2024
Key Details
Sold Price $1,565,000
Property Type Single Family Home
Sub Type Detached
Listing Status Sold
Purchase Type For Sale
MLS Listing ID C8374366
Sold Date 07/25/24
Style Sidesplit 3
Bedrooms 4
Annual Tax Amount $6,009
Tax Year 2024
Property Description
Fabulous Lawrence Manor large detached immaculate home with glorious 17 ft ceilings on the main level. Fantastic custom chef's kitchen with an abundance of cabinetry and massive quartz island, the office could easily be used as a 4th bedroom, wonderful layout and flow. Large 57.5 ft frontage, parking for 5 or more. Directly across from the multi-million dollar Baycrest Park Revitalization Project! The view will be of the floral gardens and shade pavilion. The new park slated to open summer 2024 will feature an arena, tennis courts, floral gardens, soccer field, softball diamond, playground, splash pad and more! The best transit accessibility in the city and immediate access to all major arteries. You simply could not ask for anything more! Stunning baths, 2 walk outs to the spacious pool sized fully fenced yard, perfect for kids and pets! 2 min walk to Subway station and immediate access to 401 and Allen Rd.
Location
Province ON
County Toronto
Rooms
Family Room Yes
Basement Finished
Kitchen 1
Separate Den/Office 1
Interior
Interior Features Auto Garage Door Remote
Cooling Central Air
Exterior
Garage Private
Garage Spaces 5.0
Pool None
Roof Type Shingles
Parking Type Built-In
Total Parking Spaces 5
Building
Foundation Concrete Block
Read Less Info
Want to know what your home might be worth? Contact us for a FREE valuation!

Our team is ready to help you sell your home for the highest possible price ASAP

"My job is to find and attract mastery-based agents to the office, protect the culture, and make sure everyone is happy! "






