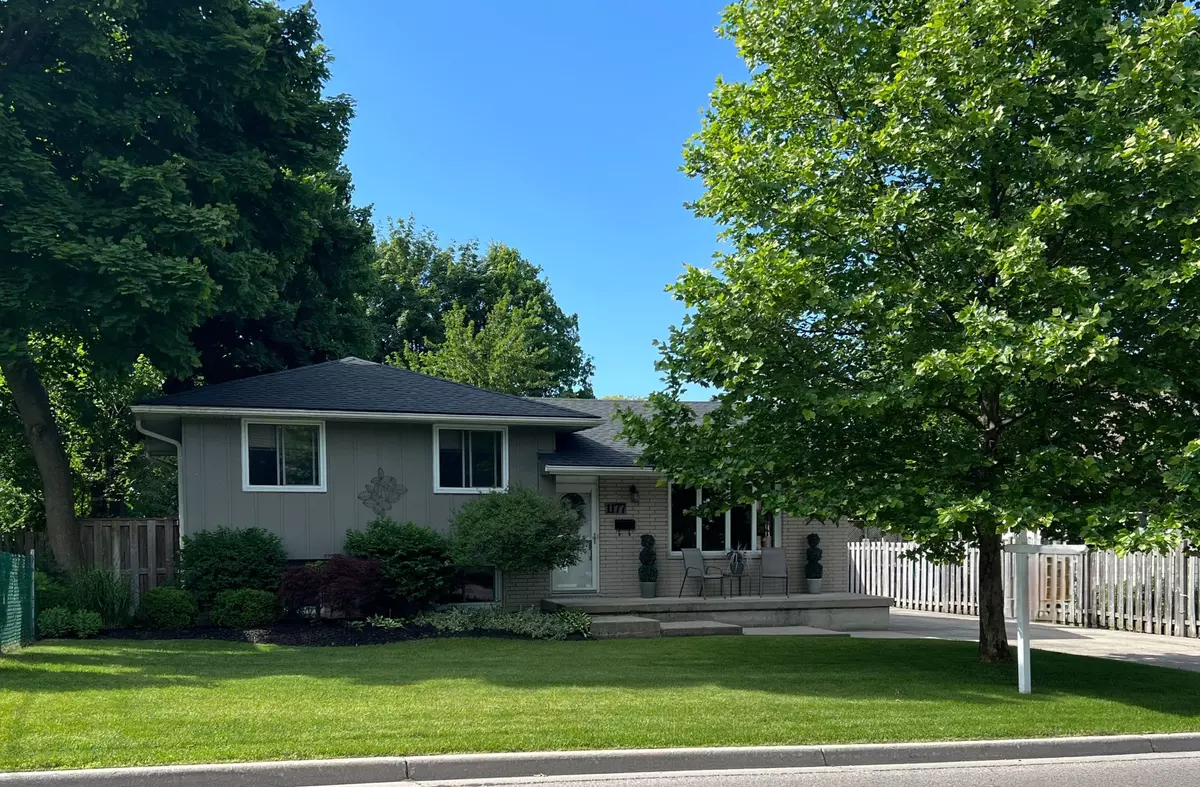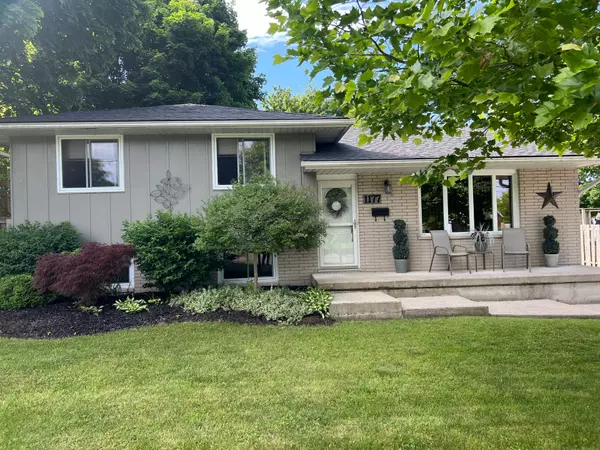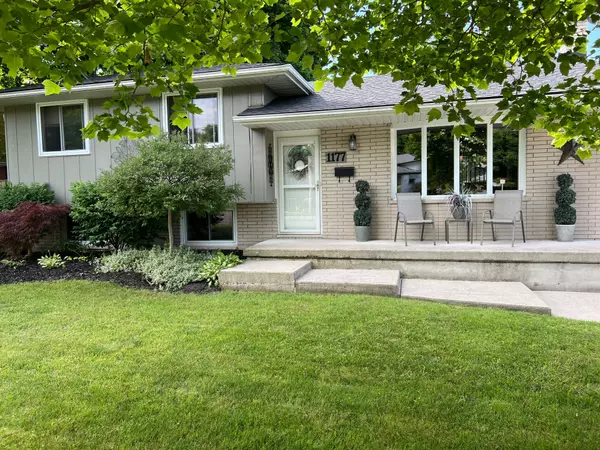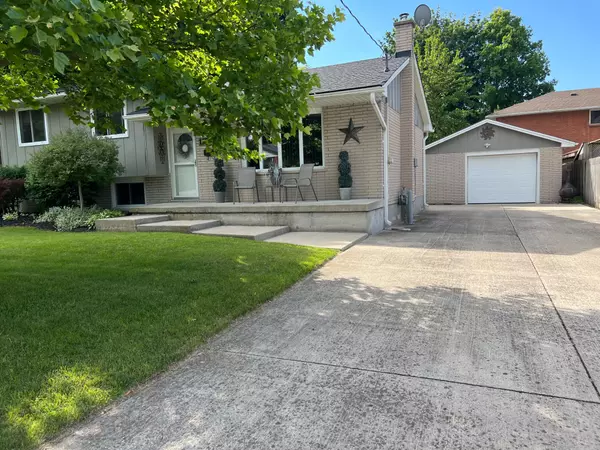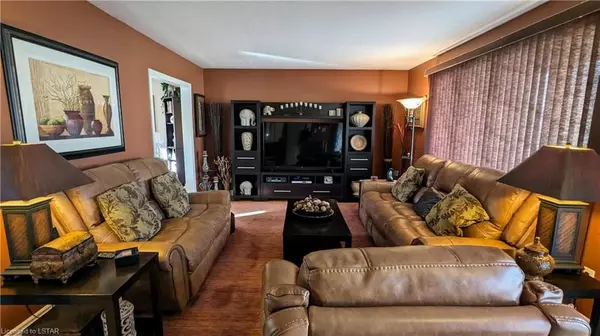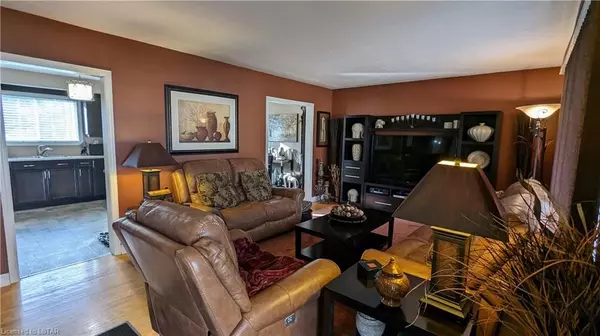$625,900
$628,800
0.5%For more information regarding the value of a property, please contact us for a free consultation.
3 Beds
2 Baths
950 SqFt
SOLD DATE : 08/30/2024
Key Details
Sold Price $625,900
Property Type Single Family Home
Sub Type Detached
Listing Status Sold
Purchase Type For Sale
Square Footage 950 sqft
Price per Sqft $658
MLS Listing ID X8285104
Sold Date 08/30/24
Style Other
Bedrooms 3
Annual Tax Amount $3,428
Tax Year 2023
Property Description
Perfectly designed and ideal for those seeking a diverse living arrangement, this well maintained 4 level side split, offers an exceptional opportunity with its in-law second kitchen with separate entrance. This unique feature provides an ideal space for a university student seeking independence, an older parent in need of close but separate living quarters, or as a secondary income rental opportunity. Beyond the second kitchen, the lower level features a vast recreation room, cozy media room and versatile bonus room currently used as a bedroom. The main floor features a beautifully updated kitchen, alongside a spacious living room and dining area, ideal for both everyday living and entertaining. Upstairs, the 3 bedrooms provide peaceful retreats with ample natural light, along with a 4 pc bath. The fenced backyard, complete with a fire pit, offers a private outdoor retreat. With proximity to essential amenities, this property ensures comfort and convenience for all.
Location
Province ON
County Middlesex
Community East A
Area Middlesex
Zoning R1-6
Region East A
City Region East A
Rooms
Family Room No
Basement Full
Kitchen 2
Interior
Interior Features Water Heater, Sump Pump
Cooling Central Air
Exterior
Parking Features Private Double
Garage Spaces 9.0
Pool None
Community Features Public Transit
Roof Type Asphalt Shingle
Lot Frontage 68.2
Lot Depth 96.61
Exposure South
Total Parking Spaces 9
Building
Foundation Concrete
New Construction false
Others
Senior Community Yes
Security Features Smoke Detector
Read Less Info
Want to know what your home might be worth? Contact us for a FREE valuation!

Our team is ready to help you sell your home for the highest possible price ASAP
"My job is to find and attract mastery-based agents to the office, protect the culture, and make sure everyone is happy! "

