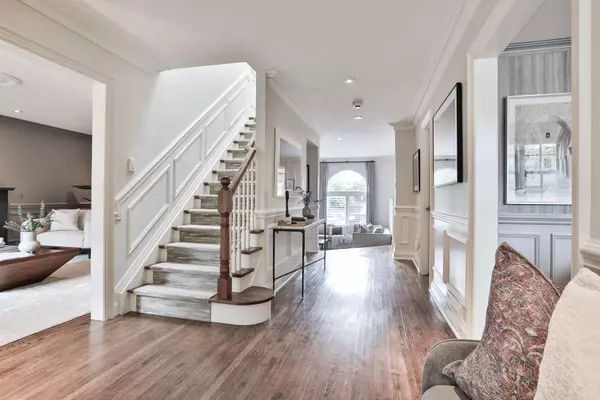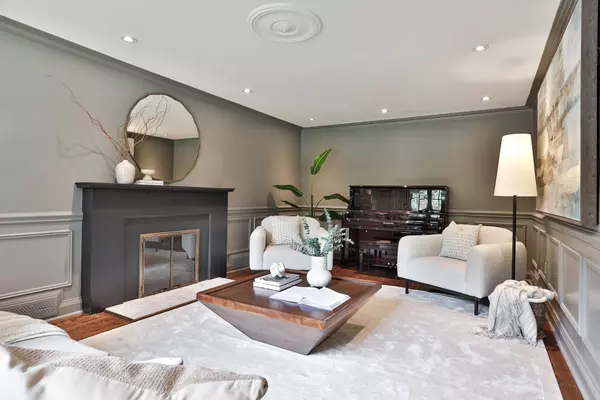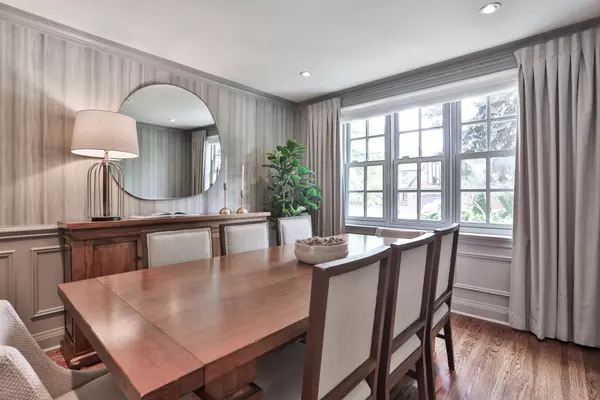$3,615,000
$3,479,000
3.9%For more information regarding the value of a property, please contact us for a free consultation.
6 Beds
5 Baths
SOLD DATE : 09/12/2024
Key Details
Sold Price $3,615,000
Property Type Single Family Home
Sub Type Detached
Listing Status Sold
Purchase Type For Sale
MLS Listing ID C8460738
Sold Date 09/12/24
Style 2-Storey
Bedrooms 6
Annual Tax Amount $13,404
Tax Year 2024
Property Description
Incredibly rare opportunity in Armour Heights! Located on one of the best streets in the neighbourhood, and offering over 4,900sf of exceptional living space on a sprawling 60x152ft lot, this beautiful turn-key home is not to be missed. Featuring generously sized and elegant principal rooms, ideal for entertaining. A large rear addition boasts a recently renovated chefs dream kitchen with premium quartzite countertops, a large center island and oversized eating area for 10, plus a sunken family room with custom built-in cabinetry and a gas fireplace. Walk out to a true backyard oasis, complete with salt water pool, hot tub, shed and multiple seating areas. A rare mud room off the 1.5 car built-in garage completes the main floor. The second level boasts a primary retreat with a custom designed tandem office space overlooking the backyard, a 5pc ensuite and his/hers walk-in closets. Three other generously sized bedrooms and two bathrooms complete this spacious upper level. The lower level will not disappoint, with a cozy family room, ideal for movie or sports nights, an additional bedroom and an impressive gym with walk-out to the backyard.
Location
Province ON
County Toronto
Community Lansing-Westgate
Area Toronto
Region Lansing-Westgate
City Region Lansing-Westgate
Rooms
Family Room Yes
Basement Finished with Walk-Out
Kitchen 1
Separate Den/Office 2
Interior
Interior Features Auto Garage Door Remote, Bar Fridge, Central Vacuum, Generator - Partial, Sump Pump
Cooling Central Air
Fireplaces Type Family Room
Exterior
Parking Features Private Double
Garage Spaces 5.0
Pool Inground
Roof Type Shingles
Total Parking Spaces 5
Building
Foundation Concrete
Read Less Info
Want to know what your home might be worth? Contact us for a FREE valuation!

Our team is ready to help you sell your home for the highest possible price ASAP
"My job is to find and attract mastery-based agents to the office, protect the culture, and make sure everyone is happy! "






