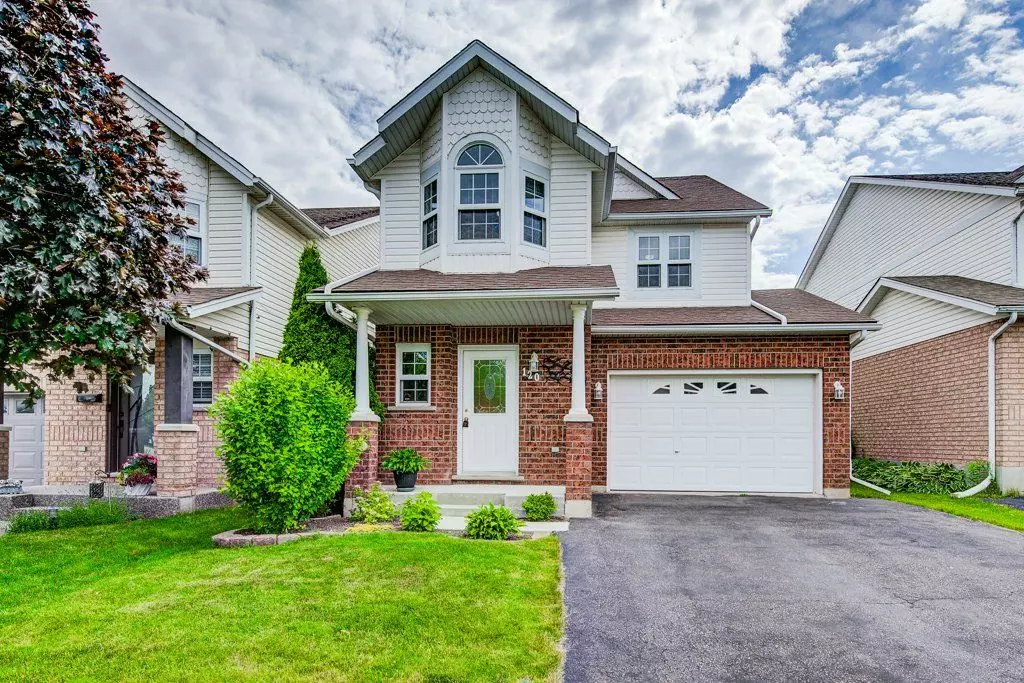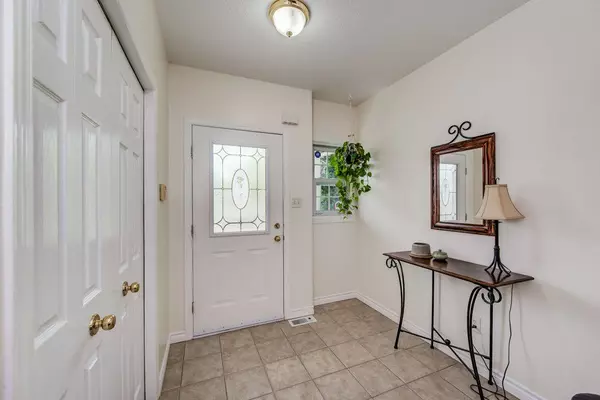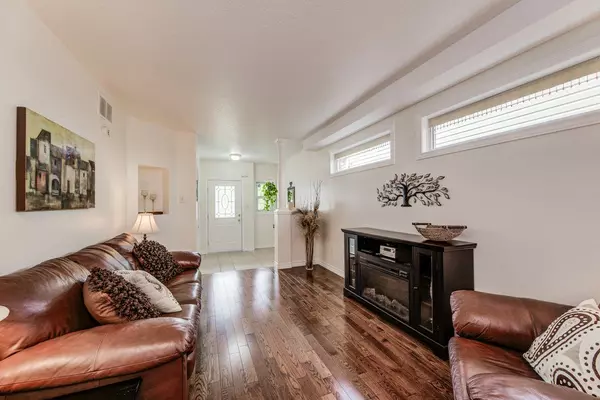$780,000
$750,000
4.0%For more information regarding the value of a property, please contact us for a free consultation.
3 Beds
2 Baths
SOLD DATE : 08/26/2024
Key Details
Sold Price $780,000
Property Type Single Family Home
Sub Type Detached
Listing Status Sold
Purchase Type For Sale
Approx. Sqft 1500-2000
MLS Listing ID X8443282
Sold Date 08/26/24
Style 2-Storey
Bedrooms 3
Annual Tax Amount $4,365
Tax Year 2024
Property Description
Enjoy the excellent variety of living spaces in this highly versatile 3-bedroom/2-bath Williamsburg home, including a rare upstairs media room that can easily serve as a 4th bedroom! With parking for 3, a 1 and a half Car garage, tidy gardens and classic architectural details, this fully featured and recently renovated address will catch your eye right away. Stepping inside, rich oak hardwood leads you through the formal living room and into the updated eat-in island kitchen with quartz countertops, quality stainless steel fridge, and stainless steel gas stove. The sun-filled breakfast area features walk-out sliders to the lush backyard, while a separate formal dining room provides the perfect backdrop for your cherished family get-togethers. Upstairs, youll find a spacious primary with walk-in closet, two additional bedrooms, and an updated 4-piece family bath. The crowning glory of the upper floorplan is the generous media room with arched bay window that can easily become a fourth bedroom. Downstairs, a welcoming rec room with wood floors and adjoining 2-piece bath expands your living and entertainment space. The fully fenced and party-ready backyard features a large deck surrounded by perennial gardens and gorgeous mature trees. A large shed with window boxes ensures your garden tools stay out of sight. This outstanding location is a stones throw from serene parks and trails, with easy access to major thoroughfares and all amenities. Dont miss out, your ideal family home awaits!
Location
Province ON
County Waterloo
Zoning R4
Rooms
Family Room Yes
Basement Partially Finished, Full
Kitchen 1
Interior
Interior Features None
Cooling Central Air
Exterior
Exterior Feature Landscaped, Porch
Garage Private
Garage Spaces 2.0
Pool None
Roof Type Asphalt Shingle
Parking Type Attached
Total Parking Spaces 2
Building
Foundation Poured Concrete
Read Less Info
Want to know what your home might be worth? Contact us for a FREE valuation!

Our team is ready to help you sell your home for the highest possible price ASAP

"My job is to find and attract mastery-based agents to the office, protect the culture, and make sure everyone is happy! "






