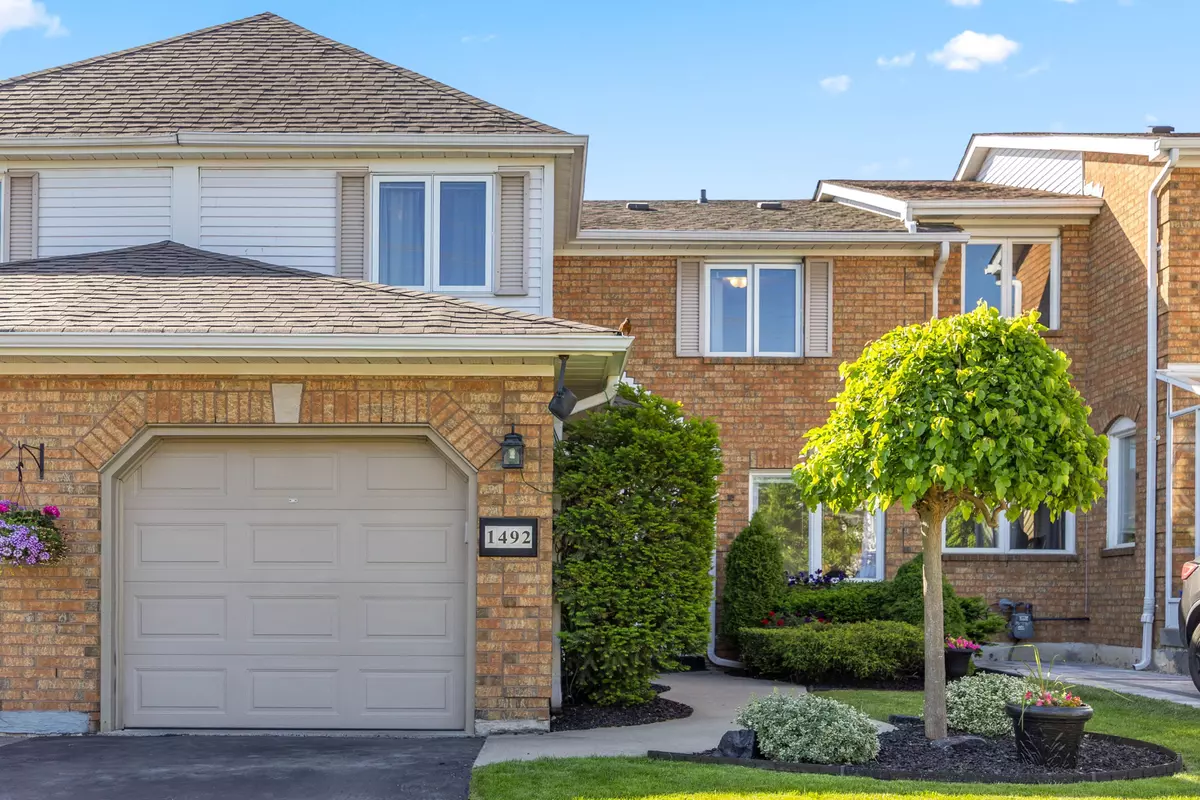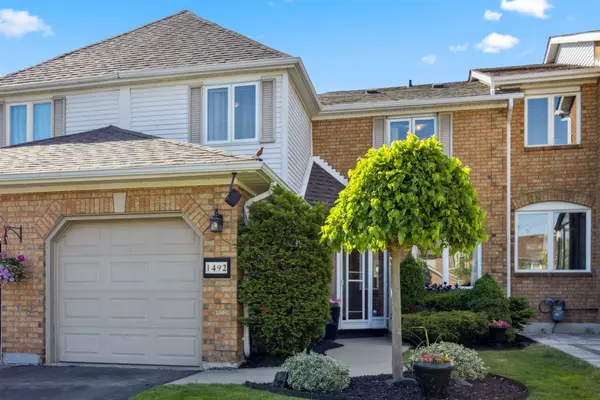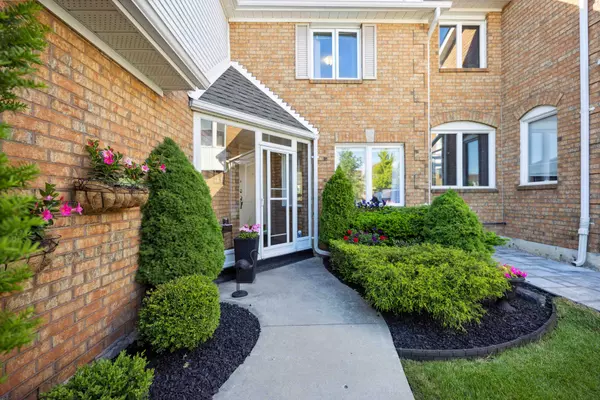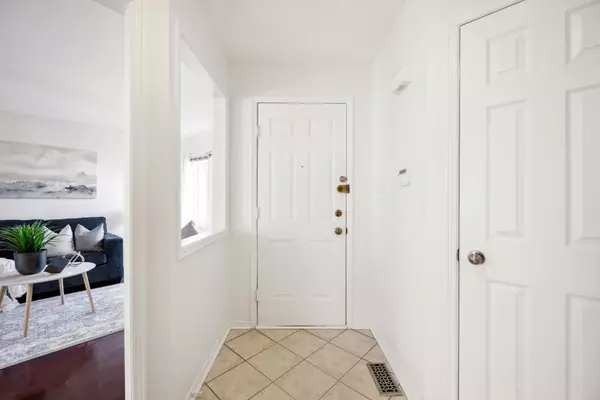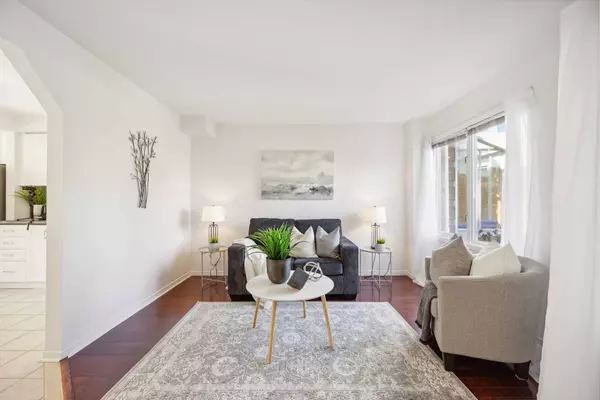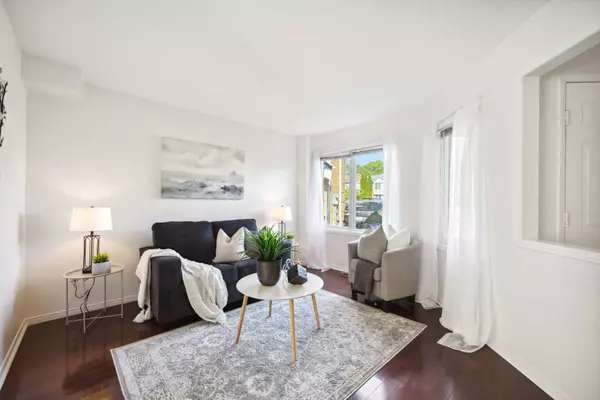$857,000
$874,900
2.0%For more information regarding the value of a property, please contact us for a free consultation.
3 Beds
3 Baths
SOLD DATE : 08/12/2024
Key Details
Sold Price $857,000
Property Type Townhouse
Sub Type Att/Row/Townhouse
Listing Status Sold
Purchase Type For Sale
MLS Listing ID E8484666
Sold Date 08/12/24
Style 2-Storey
Bedrooms 3
Annual Tax Amount $4,387
Tax Year 2023
Property Description
Welcome to this exquisitely renovated 3-bedroom, 3-bathroom townhome, offering a harmonious blend of contemporary amenities and timeless elegance. At the heart of this home is the expansive, updated kitchen, featuring an eat-in breakfast nook perfect for family gatherings and casual meals. The main level boasts two separate living areas, providing ample room for entertaining guests or accommodating large families.The primary bedroom is a true haven, with its large south-facing windows that flood the room with natural light, a spacious walk-in closet, and a luxurious ensuite bathroom with a sizable walk-in shower. Upstairs, two additional generous bedrooms each come with double closets, ensuring abundant storage space. The main and second floors showcase beautiful hardwood flooring, enhancing the home's sophisticated appeal.The fully finished basement significantly expands the living area, offering an open-concept great room ideal for a home theater or recreational space. Additionally, it includes a separate den perfect for a home office, a laundry room, and a dedicated workshop/storage area to meet all your needs. The exterior spaces are equally captivating, with a meticulously maintained front yard and a tranquil backyard sanctuary, making it an ideal family retreat.Situated close to highly rated schools, parks, shopping centers, restaurants, and all essential amenities, this home offers unmatched comfort and convenience. Seize the opportunity to make this exceptional townhome your new home!
Location
Province ON
County Durham
Community Brock Ridge
Area Durham
Region Brock Ridge
City Region Brock Ridge
Rooms
Family Room Yes
Basement Finished
Kitchen 1
Interior
Interior Features Auto Garage Door Remote, Carpet Free
Cooling Central Air
Fireplaces Number 1
Exterior
Parking Features Private
Garage Spaces 2.0
Pool None
Roof Type Asphalt Shingle
Lot Frontage 25.0
Lot Depth 105.0
Total Parking Spaces 2
Building
Foundation Poured Concrete
Read Less Info
Want to know what your home might be worth? Contact us for a FREE valuation!

Our team is ready to help you sell your home for the highest possible price ASAP
"My job is to find and attract mastery-based agents to the office, protect the culture, and make sure everyone is happy! "

