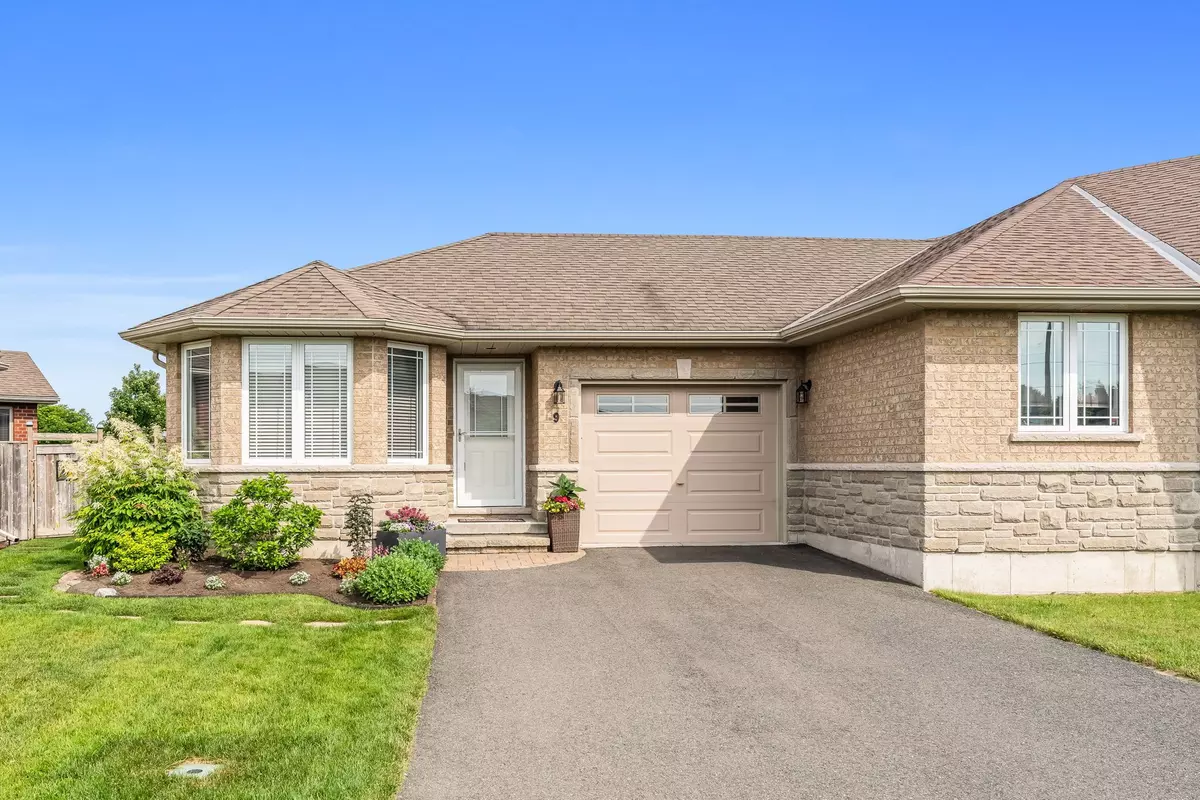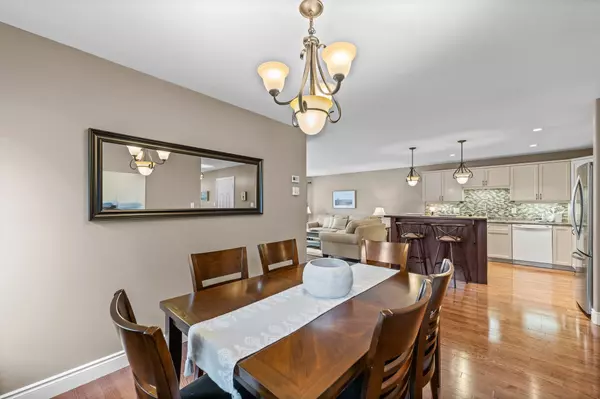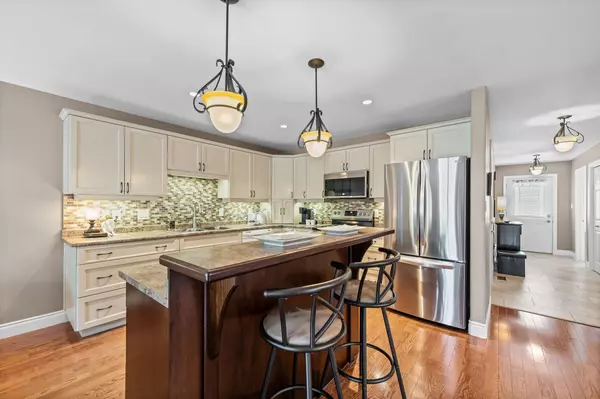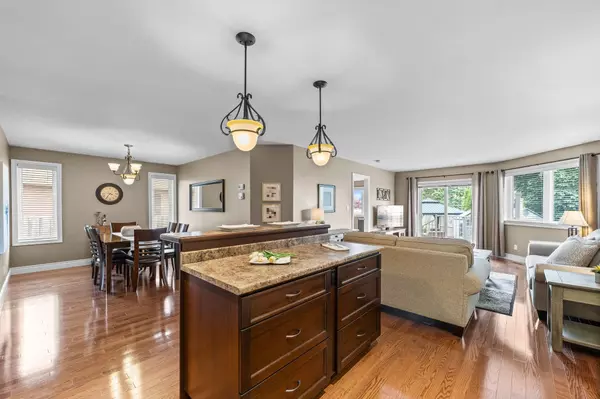$640,000
$639,900
For more information regarding the value of a property, please contact us for a free consultation.
3 Beds
3 Baths
SOLD DATE : 10/01/2024
Key Details
Sold Price $640,000
Property Type Multi-Family
Sub Type Semi-Detached
Listing Status Sold
Purchase Type For Sale
Approx. Sqft 1100-1500
MLS Listing ID X8462312
Sold Date 10/01/24
Style Bungalow
Bedrooms 3
Annual Tax Amount $3,585
Tax Year 2023
Property Description
Welcome to this immaculate all-brick semi-detached home nestled in the heart of Brighton. Offering a perfect blend of comfort and elegance, this 2 + 1 bed, 3 bath gem is a rare find. Situated on a court, the positioning of this home makes it feel like a detached home - with a private double driveway and backyard being fully angled away from your neighbour! Featuring 2 bedrooms on the main level plus an additional large bedroom on the lower level - this is a perfect home for families and retirees alike. The Primary Suite features a large walk-in closet and beautifully appointed 3 pc ensuite. The second bedroom is perfect for family, guests or as an office. The open concept kitchen is the centrepiece of the home - featuring a large centre island, custom cabinetry, and ample storage. The large living room, open to the kitchen and overlooking the exceptional backyard has pristine hardwood floors, as does the open concept separate dining room. Currently being used as a large walk-in pantry - main floor laundry hookups are set and ready to go for your convenience. The fully finished lower level of this home has a large recreation room with oversized above grade windows. A separate office nook adds convenience as well as a large bedroom with a walk-in closet, and an additional 4 piece bath. Step outside to your private, beautifully landscaped gardens - a perfect oasis for relaxation and entertaining. Admire the beauty from your maintenance free composite deck, or step down to the gazebo with stamped concrete patio to relax. Just minutes away from the picturesque Presqu'ile Provincial Park, perfect for nature lovers and outdoor enthusiasts and a short couple of minutes to downtown Brighton - this home is perfectly situated. Brighton is a charming town, just over an hour from the GTA and is located at the gateway to Prince Edward County. Enjoy Brighton's shops, restaurants, parks, marinas, schools and the vibrant community atmosphere that this small town offers.
Location
Province ON
County Northumberland
Community Brighton
Area Northumberland
Zoning R2-12
Region Brighton
City Region Brighton
Rooms
Family Room No
Basement Full, Finished
Kitchen 1
Separate Den/Office 1
Interior
Interior Features ERV/HRV, Auto Garage Door Remote, Primary Bedroom - Main Floor, Sump Pump, Water Heater Owned, Water Meter, Water Softener
Cooling Central Air
Exterior
Exterior Feature Deck, Landscaped, Privacy
Parking Features Private Double
Garage Spaces 5.0
Pool None
View Garden
Roof Type Asphalt Shingle
Lot Frontage 32.51
Lot Depth 119.66
Total Parking Spaces 5
Building
Foundation Poured Concrete
Others
Security Features Carbon Monoxide Detectors,Smoke Detector
Read Less Info
Want to know what your home might be worth? Contact us for a FREE valuation!

Our team is ready to help you sell your home for the highest possible price ASAP
"My job is to find and attract mastery-based agents to the office, protect the culture, and make sure everyone is happy! "






