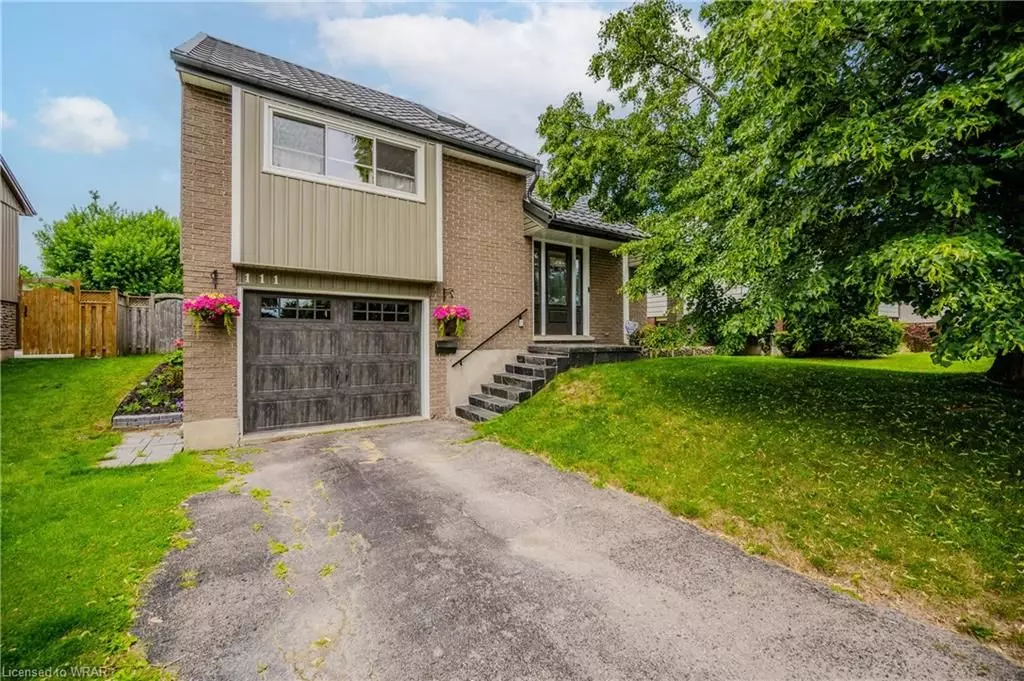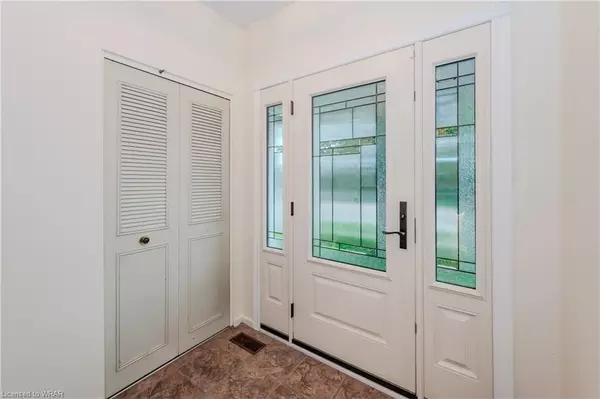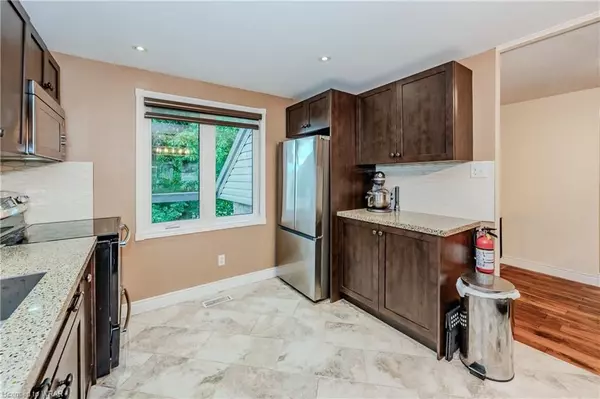$780,000
$699,000
11.6%For more information regarding the value of a property, please contact us for a free consultation.
3 Beds
2 Baths
SOLD DATE : 08/21/2024
Key Details
Sold Price $780,000
Property Type Single Family Home
Sub Type Detached
Listing Status Sold
Purchase Type For Sale
Approx. Sqft 1500-2000
MLS Listing ID X8465150
Sold Date 08/21/24
Style Bungalow-Raised
Bedrooms 3
Annual Tax Amount $4,123
Tax Year 2024
Property Description
Welcome to 111 Westheights Drive. Youre going to be glad you booked a showing for this property. Located in an amazing location starting with easy access to Highway 8 and a quick connection to Highway 401. On your way to view this property you likely passed by some of the many amenities in the neighborhood. These include Highland Hills Mall with many shopping conveniences. The community center, indoor swimming center, library, high school, public school, parks and walking trails just outside your door to name a few. Once you pull up to the property, youll notice how well it has been cared for with great curb appeal and a new metal roof (2019) with lifetime warranty -and - new siding (2020). As you enter inside to the main level you see the open concept with kitchen, living and dining room all flowing together, as you continue enjoying the space youll notice all the work is done with many upgrades completed giving you peace of mind to move in and start living and relaxing in your new home. The hardwood floors (2020) have been kept in great condition and will lead you to the first outdoor space a comfortable covered deck right off the dining room from there youll have an excellent shaded spot to watch family and friends enjoying your inground pool. Continuing on the main level youll find 3 good sized bedrooms and a 3-piece bathroom with skylight (2019 new skylight) going down to the basement youll see another 3 piece bathroom, great sized rec room that could be set up for movie night, games room, or home office with separate entrance to the backyard. There is also a laundry room and utility room and access to the garage which may be a single width garage but can fit 2 cars deep. The backyard is fully fenced with a good sized deck and pergola adding extra seating and enjoyment to this sunny oasis that will make friends and family envious. Book your showing today and be sure to get a full list of updates on this property from your realtor
Location
Province ON
County Waterloo
Zoning RES2
Rooms
Family Room Yes
Basement Finished, Partial Basement
Kitchen 1
Interior
Interior Features Water Heater, Water Softener
Cooling Central Air
Exterior
Garage Private
Garage Spaces 4.0
Pool Inground
Roof Type Metal
Parking Type Attached
Total Parking Spaces 4
Building
Foundation Poured Concrete
Read Less Info
Want to know what your home might be worth? Contact us for a FREE valuation!

Our team is ready to help you sell your home for the highest possible price ASAP

"My job is to find and attract mastery-based agents to the office, protect the culture, and make sure everyone is happy! "






