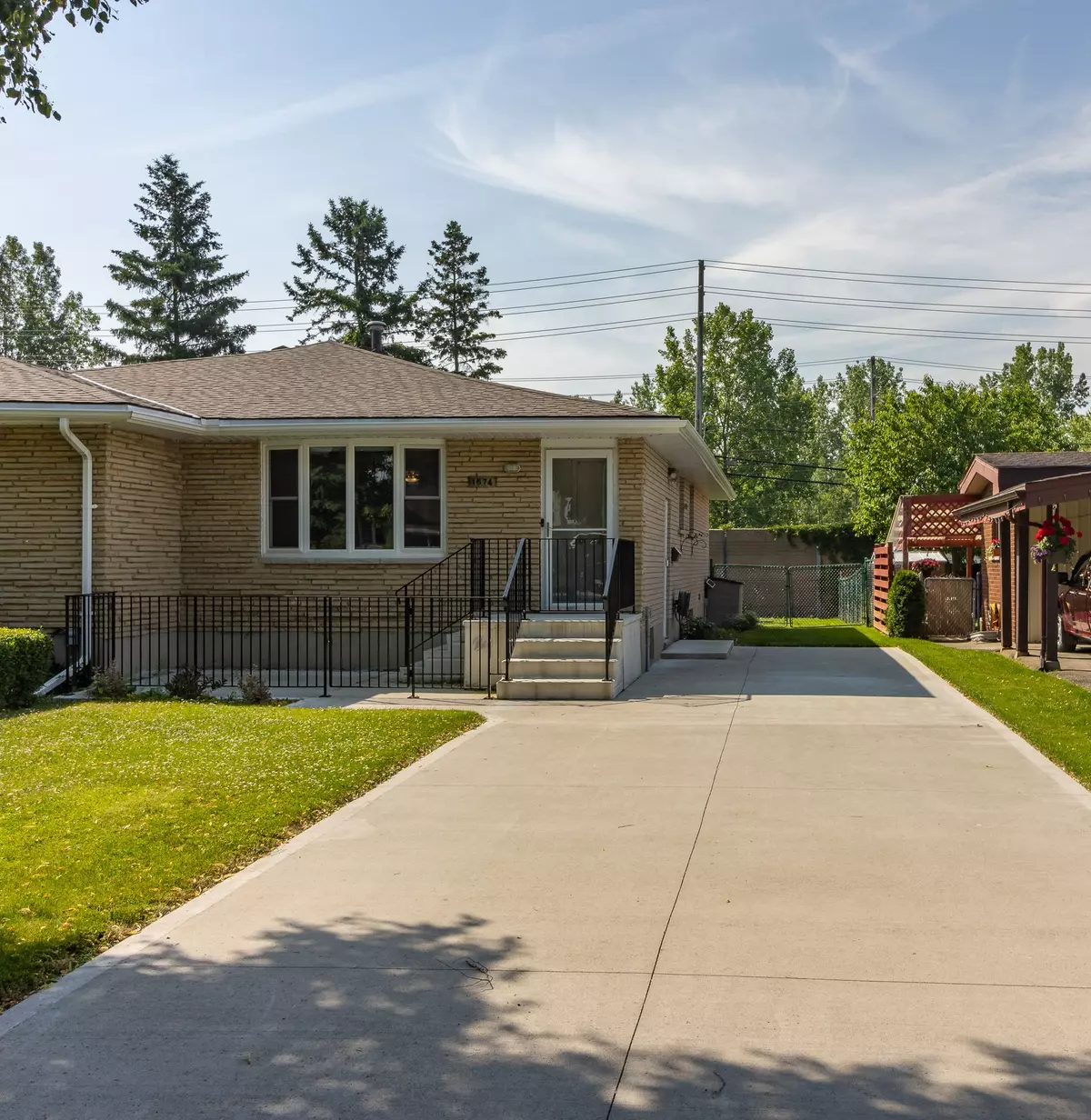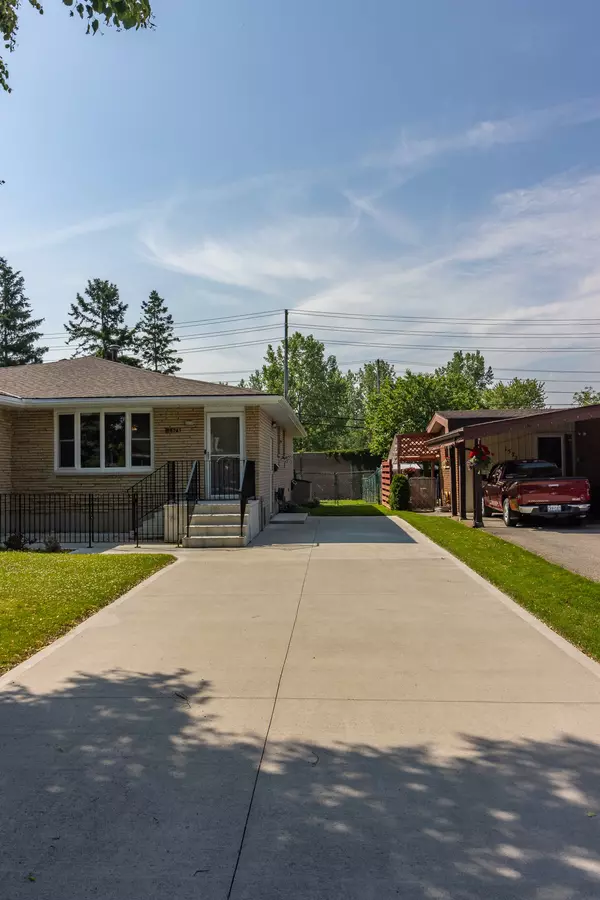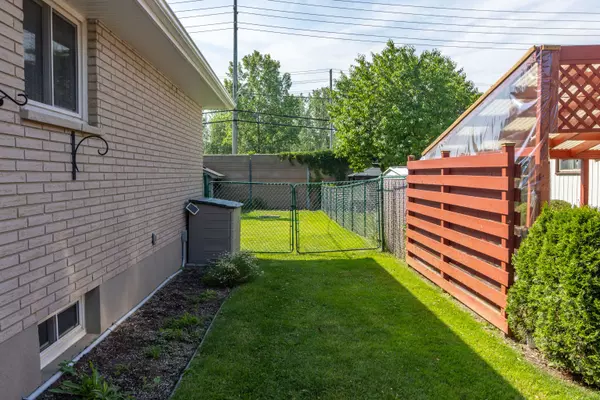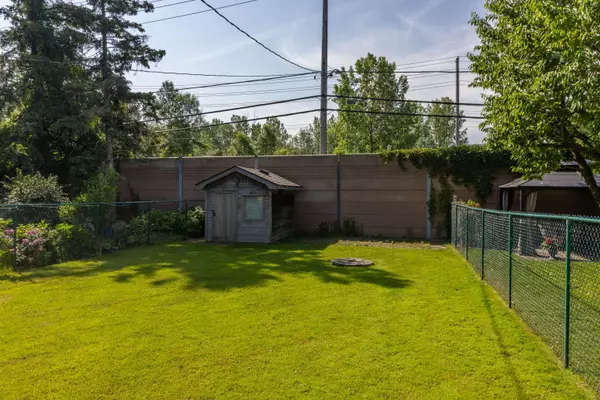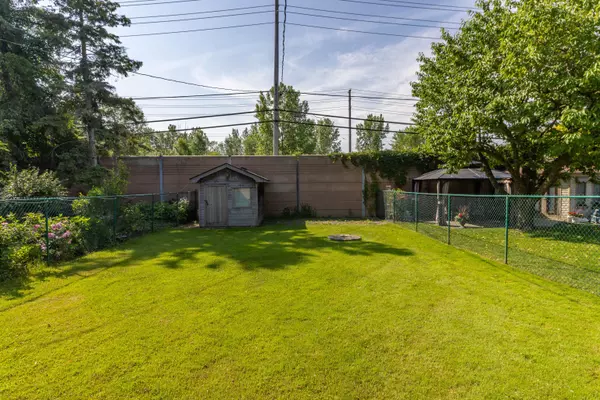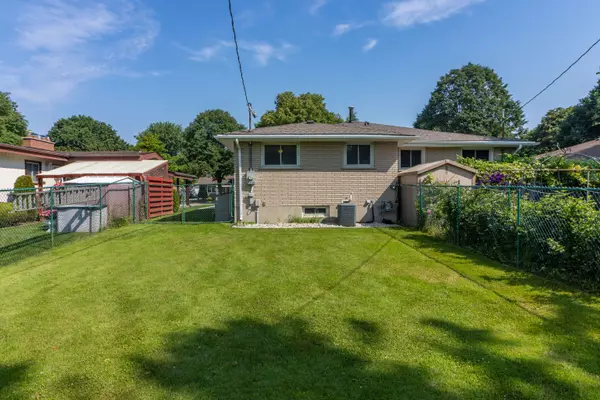$481,001
$475,000
1.3%For more information regarding the value of a property, please contact us for a free consultation.
4 Beds
2 Baths
SOLD DATE : 08/01/2024
Key Details
Sold Price $481,001
Property Type Multi-Family
Sub Type Semi-Detached
Listing Status Sold
Purchase Type For Sale
Approx. Sqft 1500-2000
MLS Listing ID X8465156
Sold Date 08/01/24
Style Bungalow
Bedrooms 4
Annual Tax Amount $2,690
Tax Year 2024
Property Description
Welcome to this well-maintained semi-detached bungalow. Situated on a deep lot in a friendly neighbourhood. The bright, inviting living room flows into a dining area perfect for family meals. The kitchen is also bright & cheerful. The main floor is completed by a full 4 pc bathroom and 3 good sized bedrooms. Just off the kitchen is a door to the finished basement. The basement landing has an entry from the driveway opening up the possibilities! Downstairs you will find a generous sized rec room with bar area (with fridge), den/fourth bedroom & full bathroom. The laundry room has plenty of storage space. The backyard is deep & fully fenced for your peace of mind. Enjoy this quiet green space for pets, child's play, or grown up relaxation. The driveway is double wide & long with parking for everyone! It is wired for Tesla charging. This home is walking distance to public school & Fanshawe campus, practical for various stages of life. Perhaps this is your next "home sweet home"!
Location
Province ON
County Middlesex
Area Middlesex
Zoning R2-2
Rooms
Family Room No
Basement Full, Partially Finished
Kitchen 1
Separate Den/Office 1
Interior
Interior Features Water Heater
Cooling Central Air
Exterior
Parking Features Private Double
Garage Spaces 4.0
Pool None
Roof Type Asphalt Shingle
Lot Frontage 32.0
Lot Depth 153.0
Total Parking Spaces 4
Building
Foundation Concrete
Read Less Info
Want to know what your home might be worth? Contact us for a FREE valuation!

Our team is ready to help you sell your home for the highest possible price ASAP
"My job is to find and attract mastery-based agents to the office, protect the culture, and make sure everyone is happy! "

