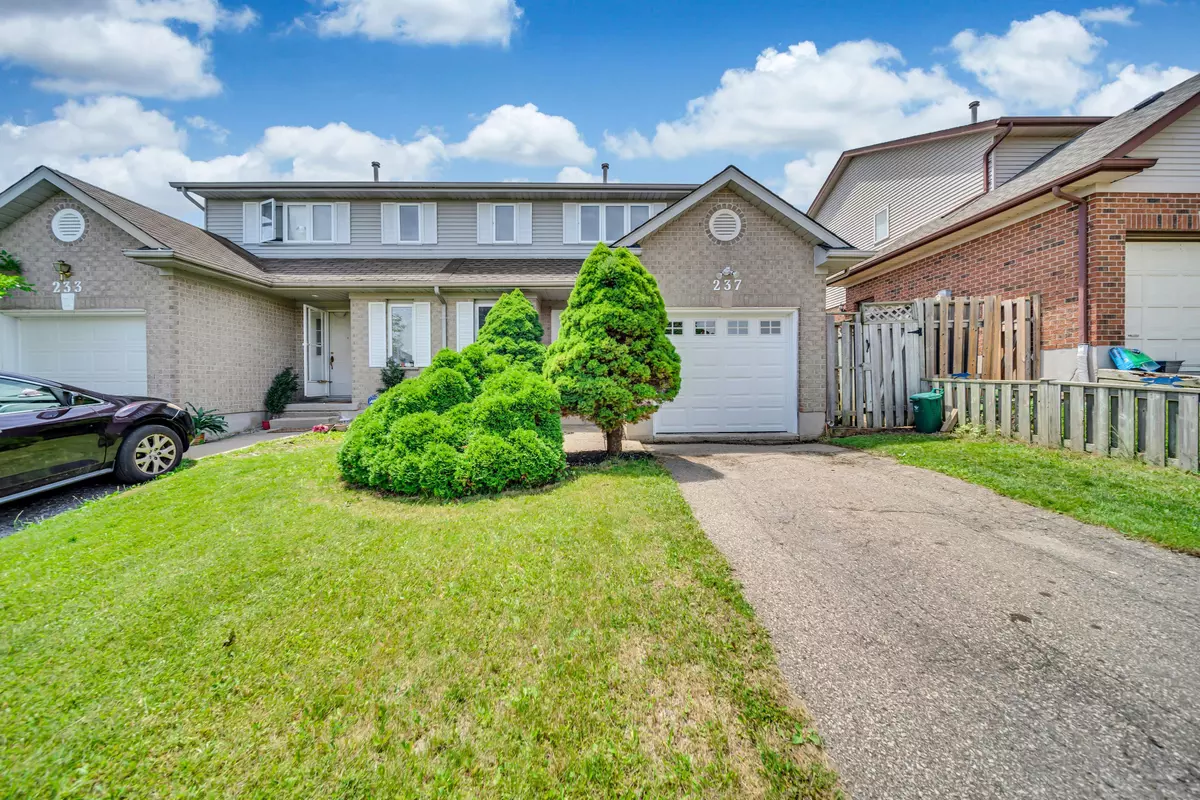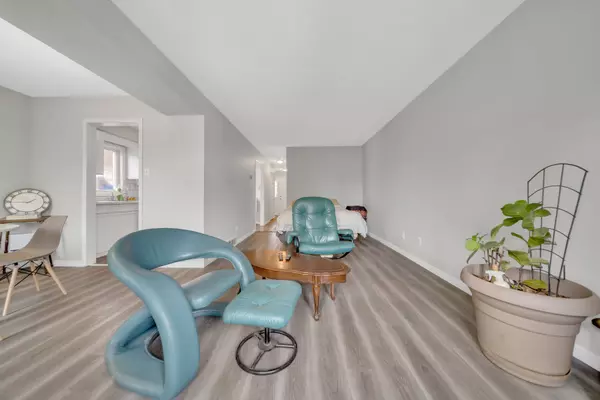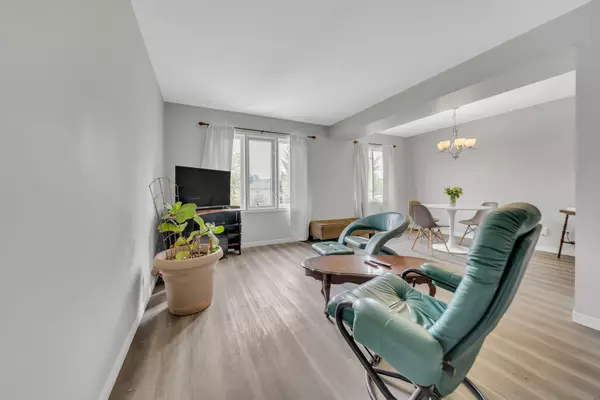$705,000
$600,000
17.5%For more information regarding the value of a property, please contact us for a free consultation.
3 Beds
4 Baths
SOLD DATE : 09/27/2024
Key Details
Sold Price $705,000
Property Type Multi-Family
Sub Type Semi-Detached
Listing Status Sold
Purchase Type For Sale
Approx. Sqft 1100-1500
MLS Listing ID X9008611
Sold Date 09/27/24
Style 2-Storey
Bedrooms 3
Annual Tax Amount $3,708
Tax Year 2024
Property Description
Welcome to 237 Benesfort Crescent. This beautiful 2-storey semi-detach is nestled in Kitchener desirable Victoria Hills neighbourhood- close to schools, parks, public transit, shopping and minutes from highway access for any commuters. Featuring over 1,900 sq. ft. of finished living space with a walk-out basement- this property is the perfect home for families, first time buyers or investors. Entering the home find- a spacious living room with plenty of room for entertaining, an open concept dining area, a galley kitchen, a two piece bath, laundry room and garage access. The galley kitchen offers ample storage while the eat-in breakfast area is great for those quick meals and new glass sliding doors to the rear yard makes barbecuing easy. The upper level features three generously sized bedrooms- the primary features a private four-piece ensuite. A secondary four-piece bathroom, also located on the upper level- perfectly comfortable for your family's needs. The lower level offers an intentionally updated recreational room with new flooring and fresh paint throughout creating additional living space with a walk-out to the fully fenced rear yard. You will also find a spacious storage/utility room as well as a three-piece bathroom. The backyard is a blank canvas for your personal touches to create an oasis whether if you choose outdoor dining, lounge area or hot tub. Notable features include: roof 2024, flooring 2024, 2pc bath vanity 2024, sliding doors 2024.
Location
Province ON
County Waterloo
Zoning R2
Rooms
Family Room No
Basement Full, Finished with Walk-Out
Kitchen 1
Interior
Interior Features Auto Garage Door Remote, Central Vacuum, Water Softener
Cooling Central Air
Exterior
Exterior Feature Deck, Porch
Garage Private
Garage Spaces 2.0
Pool None
Roof Type Asphalt Shingle
Parking Type Attached
Total Parking Spaces 2
Building
Foundation Poured Concrete
Read Less Info
Want to know what your home might be worth? Contact us for a FREE valuation!

Our team is ready to help you sell your home for the highest possible price ASAP

"My job is to find and attract mastery-based agents to the office, protect the culture, and make sure everyone is happy! "






