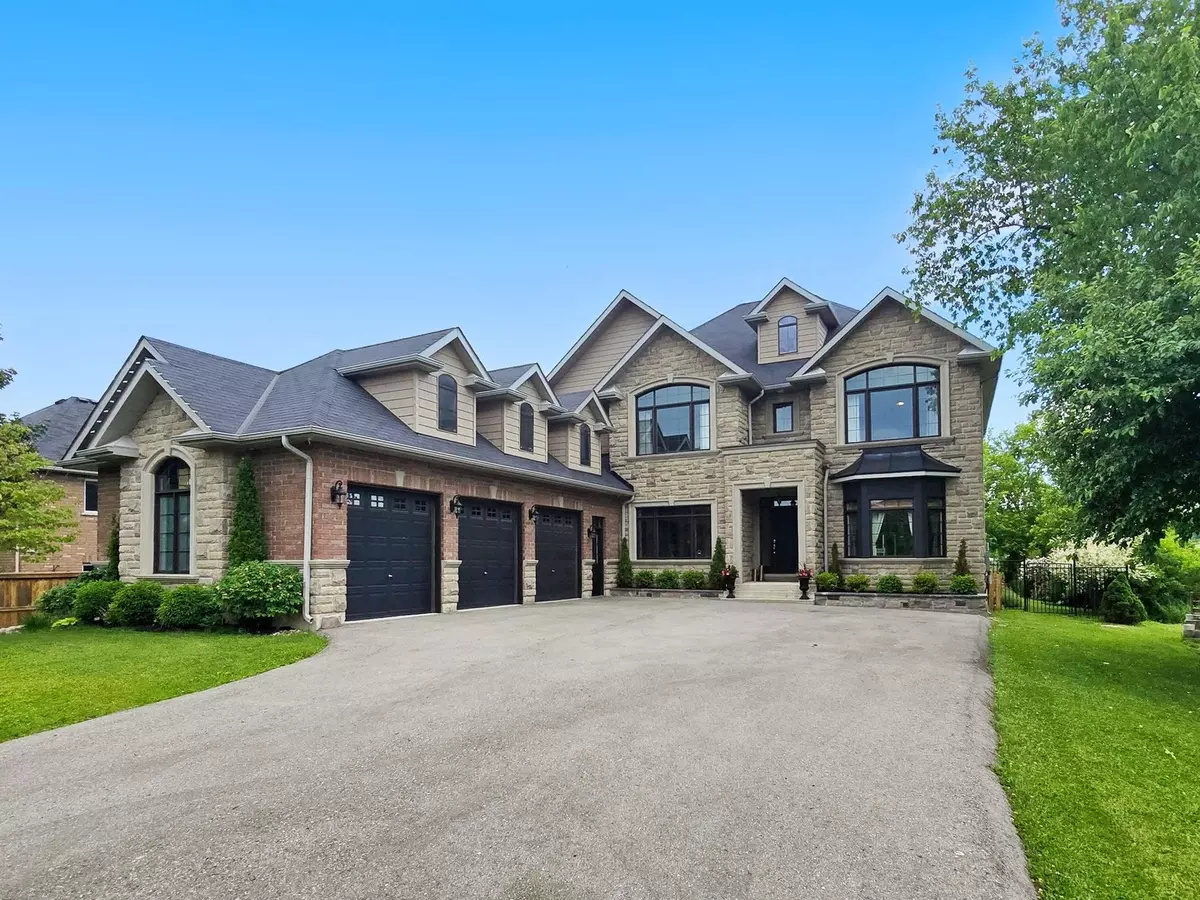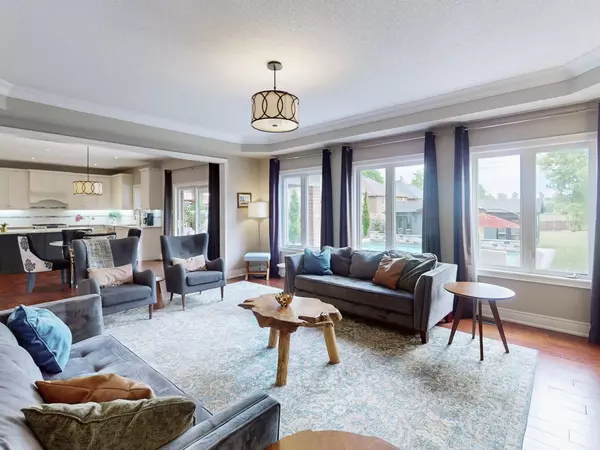$1,989,000
$1,989,000
For more information regarding the value of a property, please contact us for a free consultation.
4 Beds
5 Baths
SOLD DATE : 09/30/2024
Key Details
Sold Price $1,989,000
Property Type Single Family Home
Sub Type Detached
Listing Status Sold
Purchase Type For Sale
Approx. Sqft 3000-3500
Subdivision Mt Albert
MLS Listing ID N9033927
Sold Date 09/30/24
Style 2-Storey
Bedrooms 4
Annual Tax Amount $8,289
Tax Year 2024
Property Sub-Type Detached
Property Description
Discover your oasis in the heart of this meticulously crafted home. Conveniently situated at the end of a cul-de-sac and designed with meticulous attention to detail, it offers an unmatched living experience.Step inside and immerse yourself in the warm ambiance created by the tasteful blend of modern finishes and classic charm. The spacious rooms are bathed in natural light, accentuating the fine details of the engineered hardwood floors and crown moldings. Each room flows seamlessly into the next, offering ample space for both relaxation and entertaining. Each of the four bedrooms offers a serene personal retreat, complete with its own ensuite bathroom, ensuring privacy and convenience for all family members.The living experience expands outdoors onto a spacious, beautifully landscaped lot featuring a fully automated saltwater sports pool adorned with four sheer descent waterfalls and a custom pool house. This outdoor oasis includes a cozy sitting area, ideal for summer barbecues or enjoying a peaceful morning coffee.Whether you're taking a dip in the pool, relaxing in the inviting living area or preparing meals in the kitchen, complete with a walk-in pantry, every part of this home beckons you to enjoy luxurious comfort. 2019 19x36 salt water pool, fully automated w/Pentair Easy Touch Panel. Pentair Mastertemp 250 Heater. Pentair Variable Speed Pump & Cartridge filter. Four 3' sheer decent waterfalls, Automated Landscape Lighting you can control from your phone!
Location
Province ON
County York
Community Mt Albert
Area York
Zoning Single Family Residential
Rooms
Family Room Yes
Basement Full
Kitchen 1
Interior
Interior Features Bar Fridge
Cooling Central Air
Fireplaces Number 2
Fireplaces Type Family Room, Natural Gas, Other
Exterior
Exterior Feature Landscaped, Patio, Privacy
Parking Features Private
Garage Spaces 3.0
Pool Inground
View Pool, Clear
Roof Type Asphalt Shingle
Lot Frontage 100.0
Lot Depth 328.0
Total Parking Spaces 9
Building
Foundation Concrete
New Construction true
Others
Senior Community Yes
Read Less Info
Want to know what your home might be worth? Contact us for a FREE valuation!

Our team is ready to help you sell your home for the highest possible price ASAP
"My job is to find and attract mastery-based agents to the office, protect the culture, and make sure everyone is happy! "






