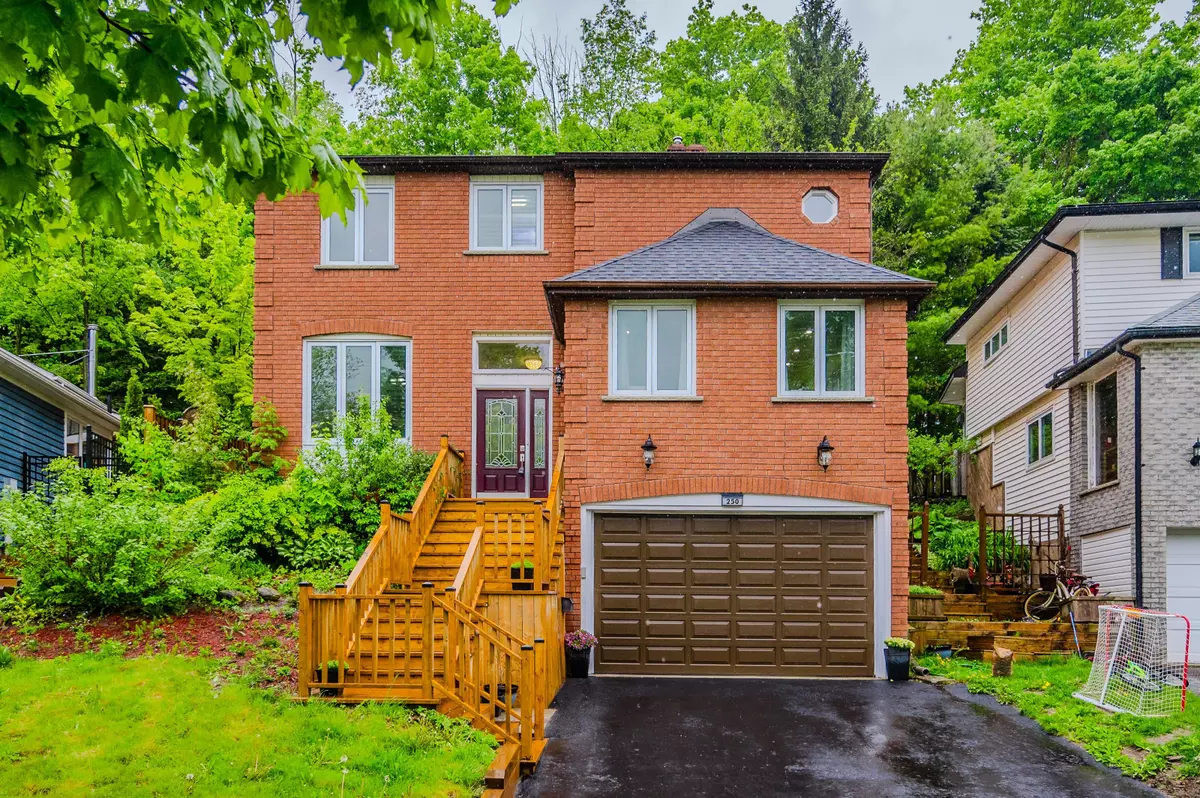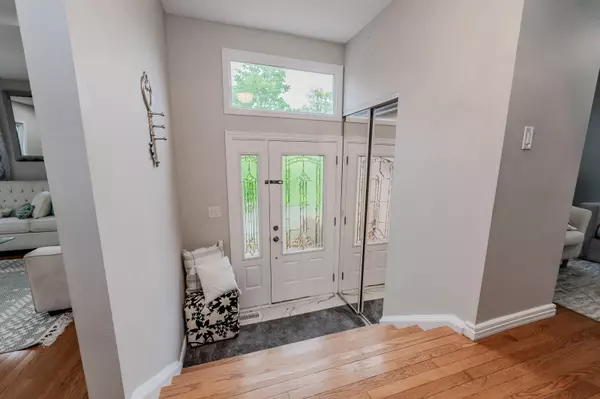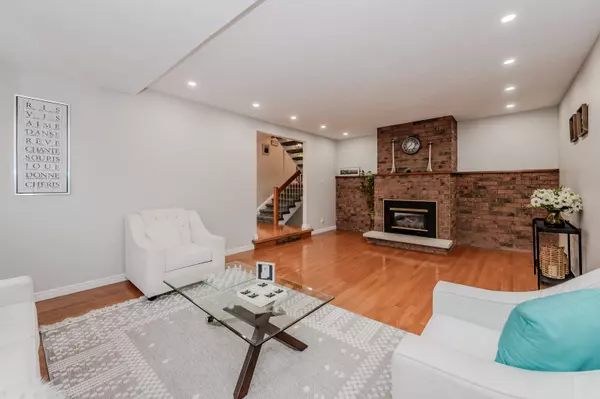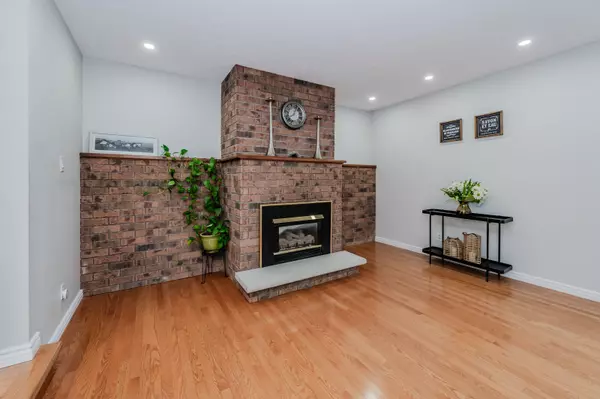$860,000
$799,786
7.5%For more information regarding the value of a property, please contact us for a free consultation.
4 Beds
3 Baths
SOLD DATE : 08/29/2024
Key Details
Sold Price $860,000
Property Type Single Family Home
Sub Type Detached
Listing Status Sold
Purchase Type For Sale
Approx. Sqft 2000-2500
MLS Listing ID X9042505
Sold Date 08/29/24
Style Backsplit 5
Bedrooms 4
Annual Tax Amount $5,017
Tax Year 2024
Property Description
Nestled in a quiet, family-friendly neighbourhood of forest heights, this charming house sits on a tree-lined street & trails offering a peaceful ambiance while still being conveniently located near schools, parks, and shopping centers. Its proximity to major transportation routes ensures easy access to multiple cities or nearby attractions. Upon entering, the house boasts generous living spaces, perfect for both entertaining guests and everyday family life. Large windows throughout flood the interiors with natural light, creating a warm and inviting atmosphere. The kitchen is the focal point of this home, featuring high-end upgrades and modern amenities that will delight any aspiring chef. Custom cabinetry provides ample storage space, while quartz countertops and stainless steel appliances add both style and functionality. A center island offers additional prep space and doubles as a casual dining area, ideal for quick meals or morning coffee. Cozy family room with a fireplace, perfect for cozying up on chilly evenings separate living and dining give you more privacy.Spacious 4 bedrooms with ample closet space.Private backyard oasis, complete with a deck, lush landscaping, finished basement with large rec room and plenty of storage. This meticulously maintained home combines modern elegance with practical comfort, offering the perfect blend of style and functionality for today's discerning homeowner. Don't miss the opportunity to make this your dream home!
Location
Province ON
County Waterloo
Zoning Residential
Rooms
Family Room Yes
Basement Finished
Kitchen 1
Interior
Interior Features Other
Cooling Central Air
Exterior
Garage Private Double
Garage Spaces 3.0
Pool None
Roof Type Asphalt Shingle
Parking Type Attached
Total Parking Spaces 3
Building
Foundation Poured Concrete
Others
Senior Community Yes
Read Less Info
Want to know what your home might be worth? Contact us for a FREE valuation!

Our team is ready to help you sell your home for the highest possible price ASAP

"My job is to find and attract mastery-based agents to the office, protect the culture, and make sure everyone is happy! "






