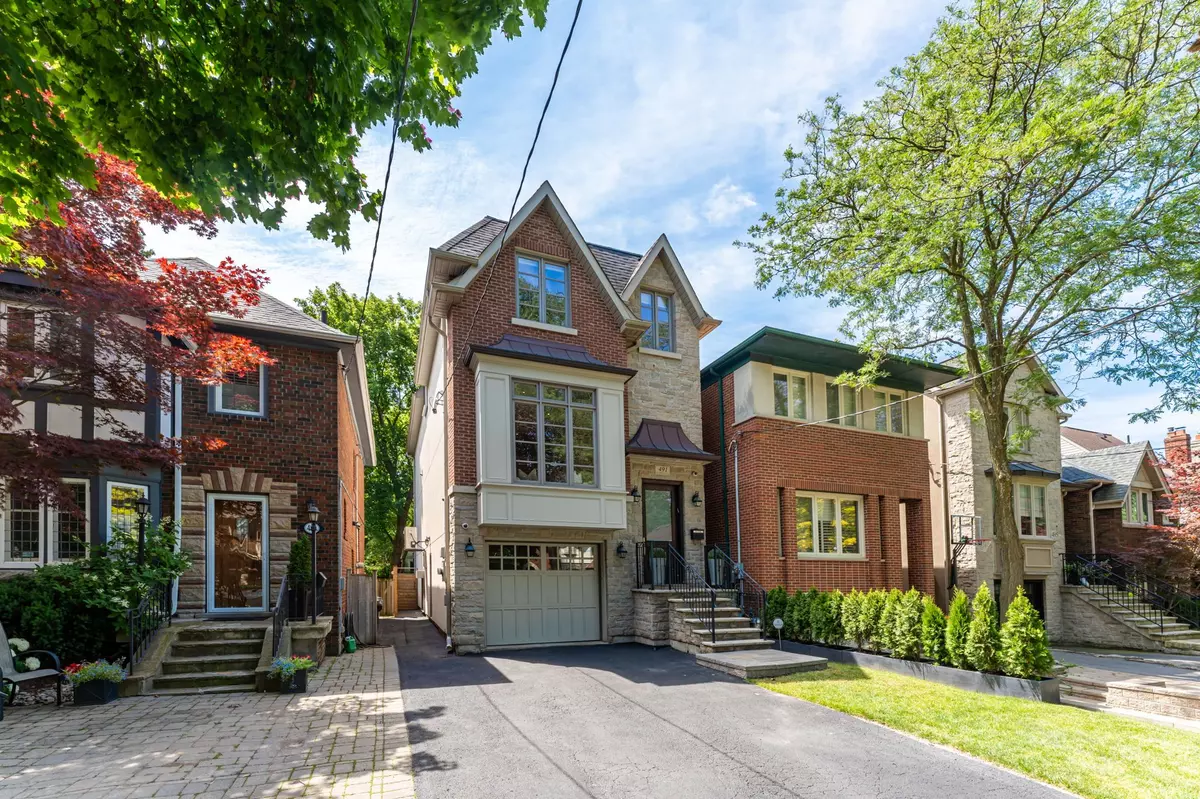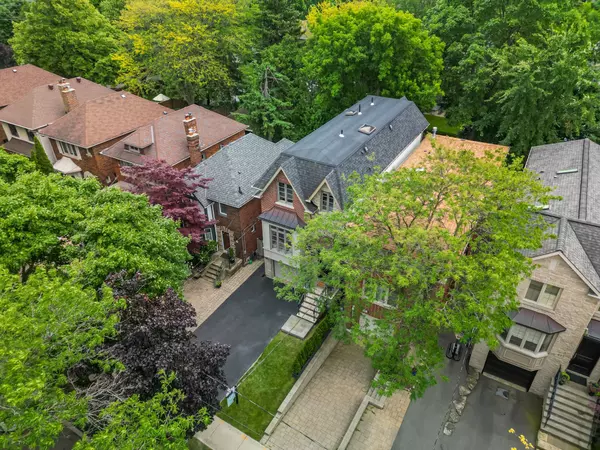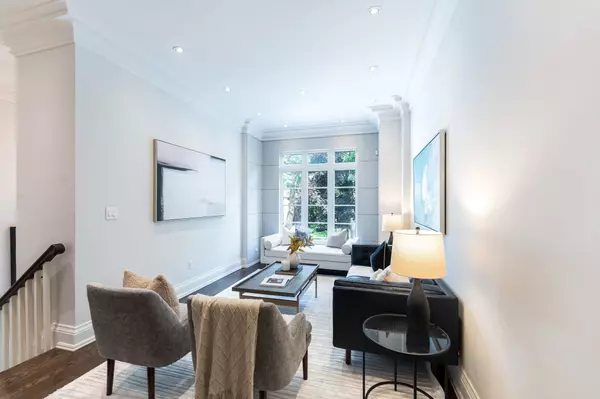$3,225,000
$3,295,000
2.1%For more information regarding the value of a property, please contact us for a free consultation.
4 Beds
4 Baths
SOLD DATE : 08/28/2024
Key Details
Sold Price $3,225,000
Property Type Single Family Home
Sub Type Detached
Listing Status Sold
Purchase Type For Sale
Approx. Sqft 2000-2500
MLS Listing ID C9012067
Sold Date 08/28/24
Style 2-Storey
Bedrooms 4
Annual Tax Amount $13,266
Tax Year 2023
Property Description
Experience luxury living in this stunning custom home located in the highly sought-after Allenby/North Forest Hill neighborhood. Designed with premium finishes and meticulous attention to detail. Chef's Kitchen: Equipped with quartz countertops, high-end appliances, a breakfast bar, and a built-in banquet. Spacious Family Room: Features a fireplace, and built-in cabinetry, and walk-out to large TREX PVC deck. Master Retreat: Includes a vaulted ceiling, spa-like ensuite, and two walk-in closets. Incredible Lower Level: Boasts 10 ft ceilings and a walk-out to a deep yard, waterproofed patio with media area and artificial turf. Double car private driveway and Built-In Garage: with entrance to basement. Additional Features: Subzero Refrigerator, Wolf 6 Gas Burner, Central Vacuum System, Skylight, Closet Organizers, Newer Shed with poured concrete foundation. Located within the Allen by Public School district, this home is perfect for families seeking both luxury and convenience.
Location
Province ON
County Toronto
Rooms
Family Room Yes
Basement Finished with Walk-Out
Kitchen 1
Interior
Interior Features On Demand Water Heater, Built-In Oven, Central Vacuum
Cooling Central Air
Fireplaces Number 1
Exterior
Garage Private
Garage Spaces 3.0
Pool None
Roof Type Flat,Asphalt Shingle
Parking Type Built-In
Total Parking Spaces 3
Building
Foundation Poured Concrete
Read Less Info
Want to know what your home might be worth? Contact us for a FREE valuation!

Our team is ready to help you sell your home for the highest possible price ASAP

"My job is to find and attract mastery-based agents to the office, protect the culture, and make sure everyone is happy! "






