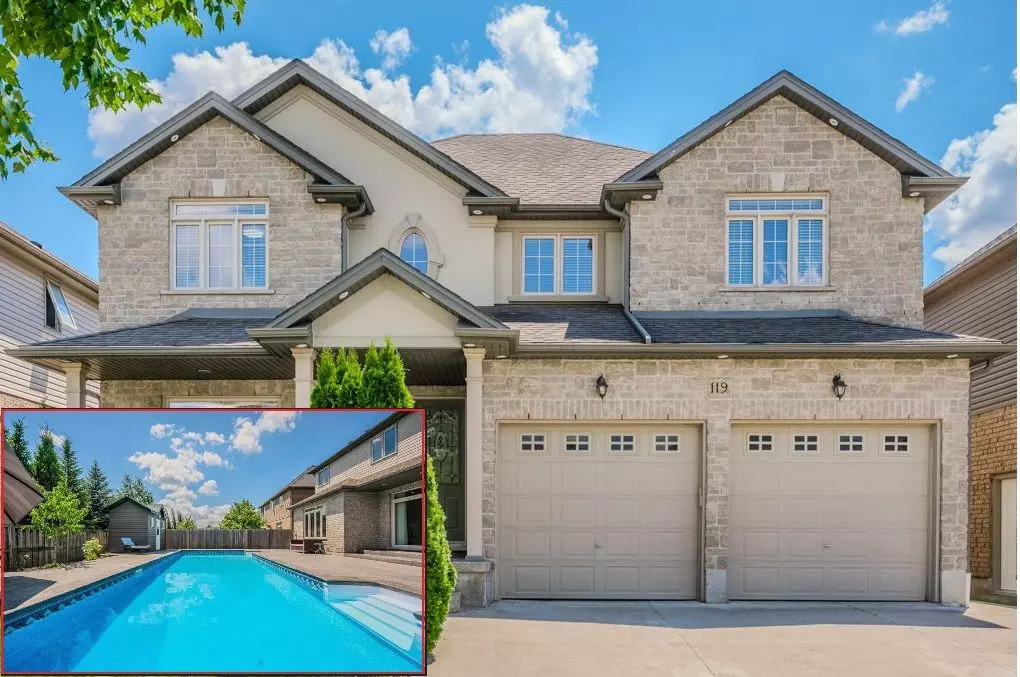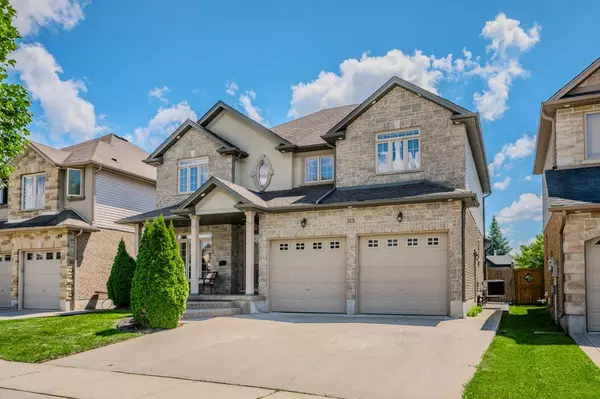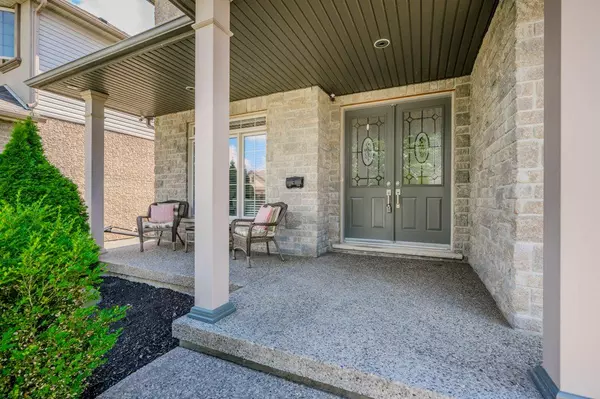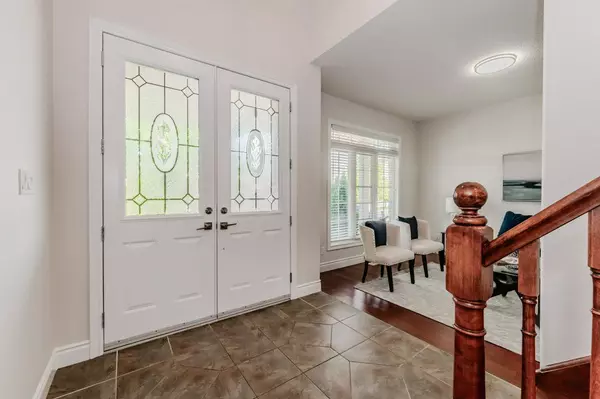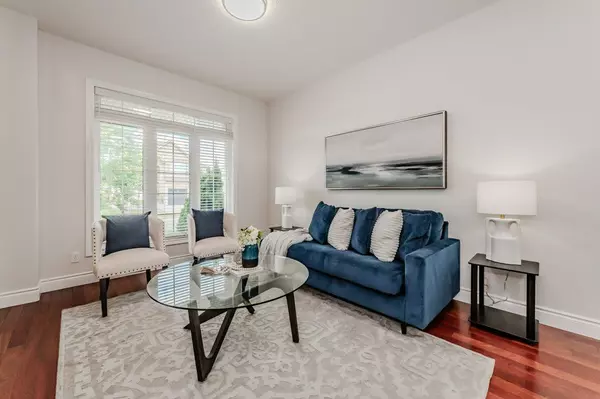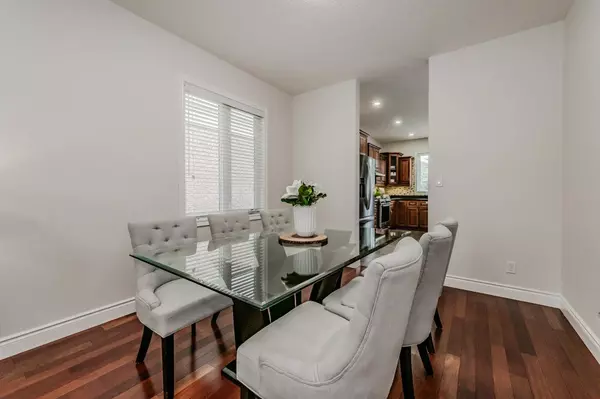$1,267,000
$1,299,900
2.5%For more information regarding the value of a property, please contact us for a free consultation.
4 Beds
4 Baths
SOLD DATE : 10/09/2024
Key Details
Sold Price $1,267,000
Property Type Single Family Home
Sub Type Detached
Listing Status Sold
Purchase Type For Sale
Approx. Sqft 2500-3000
MLS Listing ID X9017797
Sold Date 10/09/24
Style 2-Storey
Bedrooms 4
Annual Tax Amount $6,936
Tax Year 2024
Property Description
Welcome to a beautiful Retreat in the City! Stunning custom-built 4 Bedroom & 4 Baths home located in the great Upscale community of Riverbank Estates, boasting a great Layout comprising over 3,900 Sq Ft of finished living space. Main floor's design, created for total functionality and entertainment, has plenty of desirable features: 9 Ft ceiling, a beautiful Gourmet maple Kitchen with granite countertops, oversized Island, inviting expansive Family room with fireplace, impressive formal Dining, Dinette, rich Hardwood flooring and an abundance of natural lighting. 2nd floor will surprise you with its 4 great size Bedrooms including a 5 pc Ensuite with Glass shower & Jacuzzi, Walk-in Closet and an additional full 5 pc bath. Fully Finished basement with 2 huge Rec Room areas, full Bathroom, a cozy custom Bar with Granite tops easy to convert into a Kitchen/Kitchenette, and lets dont forget the potential of adding 1 or 2 Bedrooms - an ideal In-Law setup ready for your enjoyment and creative utilization. Step outside in this RESORT STYLE HOME where you can relax with your family and enjoy the gorgeous Inground Saltwater & Heated POOL in the summer months and never leave this place! Also, take advantage of an abundance of other features and benefits: Quiet area, Stainless appliances, freshly professionally Painted, Concrete Patio, Lounge and Driveway, New LED lighting, Architectural Lifetime Warranty shingles, Complete turn-key office in the Basement, Pool house, plenty of additional storage and more. Call today for an appointment and do not miss this out on this incredible home in a premium and friendly community
Location
Province ON
County Waterloo
Zoning Residential
Rooms
Family Room Yes
Basement Full, Finished
Kitchen 1
Interior
Interior Features Sump Pump, Auto Garage Door Remote, Bar Fridge, In-Law Capability, Water Heater Owned, Water Purifier, Water Softener
Cooling Central Air
Fireplaces Type Family Room, Natural Gas
Exterior
Garage Private Double, Inside Entry
Garage Spaces 4.0
Pool Inground
Roof Type Asphalt Shingle
Parking Type Attached
Total Parking Spaces 4
Building
Foundation Poured Concrete
Read Less Info
Want to know what your home might be worth? Contact us for a FREE valuation!

Our team is ready to help you sell your home for the highest possible price ASAP

"My job is to find and attract mastery-based agents to the office, protect the culture, and make sure everyone is happy! "

