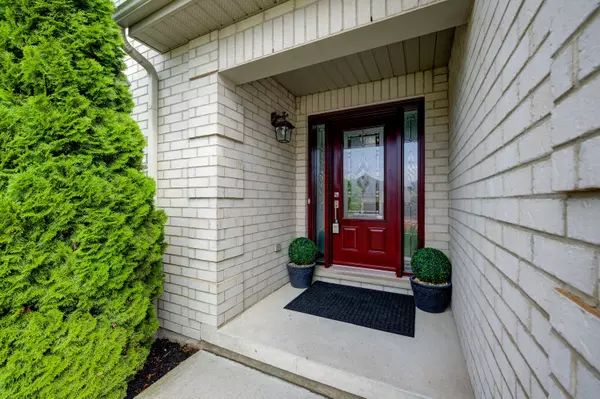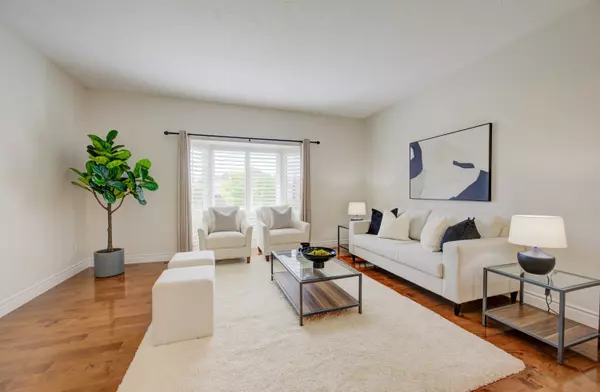$1,180,000
$1,199,900
1.7%For more information regarding the value of a property, please contact us for a free consultation.
3 Beds
3 Baths
SOLD DATE : 09/10/2024
Key Details
Sold Price $1,180,000
Property Type Single Family Home
Sub Type Detached
Listing Status Sold
Purchase Type For Sale
Approx. Sqft 3500-5000
MLS Listing ID X9044705
Sold Date 09/10/24
Style Bungalow
Bedrooms 3
Annual Tax Amount $7,338
Tax Year 2023
Property Description
Quality living in the exclusive community of Deer Ridge Estates. Timeless classic white all brick BUNGALOW with 9 foot ceilings throughout main floor and old world craftsmanship. Three bedrooms on main floor, three bathrooms. In-law capabilities. Bright and spacious open main floor living space with formal dining room, elegant front living room as well as main floor Great room with gas fireplace and walk-out to patio makes this a perfect choice for easy functionality living with style & design. This home is conveniently located steps away from the Walter Been Grand River Trail, mins from the Prestigious Deer Ridge golf course and a mere 5 minutes away from Highway 401 and 35 minutes to Mississauga. Conveniently located to great restaurants, entertainment, and shopping. This classic bungalow transports you to tranquility and much privacy with Tower and 35 foot trees in your perfect size backyard for quick, easy maintenance. The fully finished basement is designed for entertainment with your very own high-end home theatre system, LG 4K ultra high definition Yamaha laser projection with 150 inch screen. Double car garage boasts rubber floor system and equipped with your very own electrical charging station.
Location
Province ON
County Waterloo
Rooms
Family Room Yes
Basement Finished
Kitchen 1
Interior
Interior Features Water Softener
Cooling Central Air
Exterior
Garage Private Double
Garage Spaces 4.0
Pool None
Roof Type Asphalt Shingle
Parking Type Attached
Total Parking Spaces 4
Building
Foundation Concrete
Read Less Info
Want to know what your home might be worth? Contact us for a FREE valuation!

Our team is ready to help you sell your home for the highest possible price ASAP

"My job is to find and attract mastery-based agents to the office, protect the culture, and make sure everyone is happy! "






