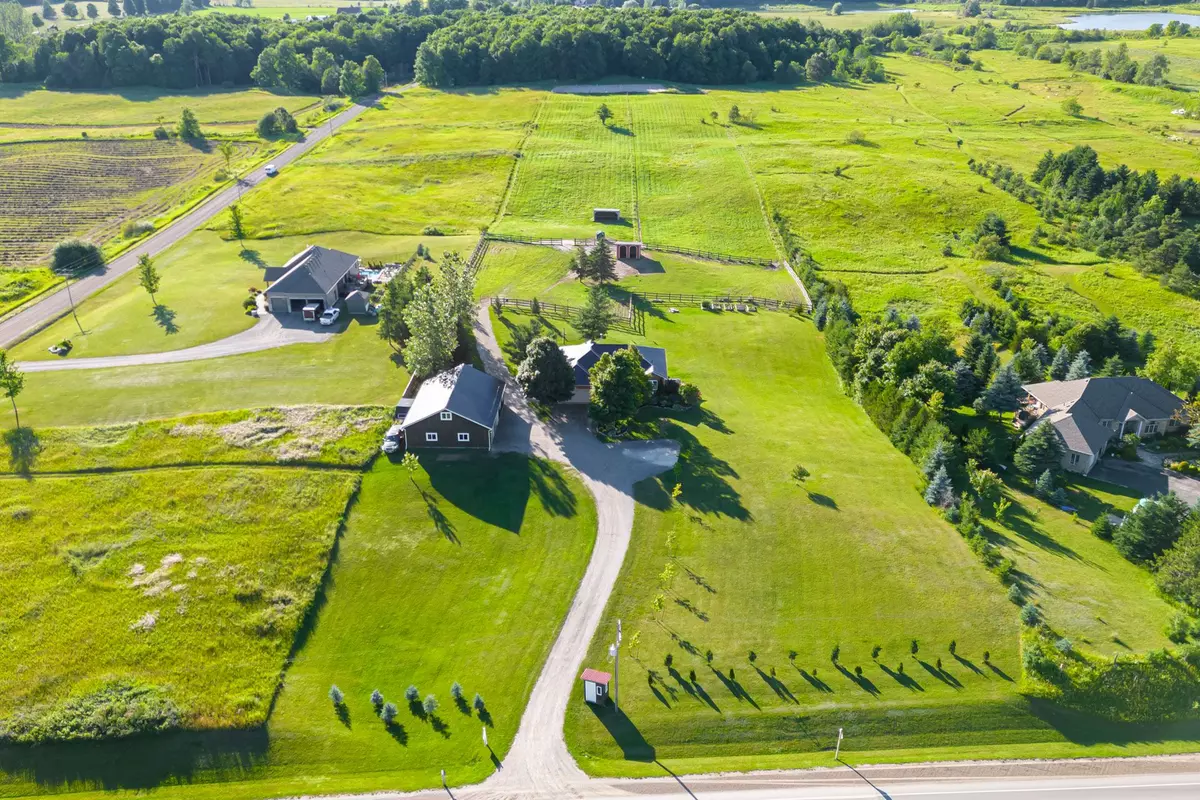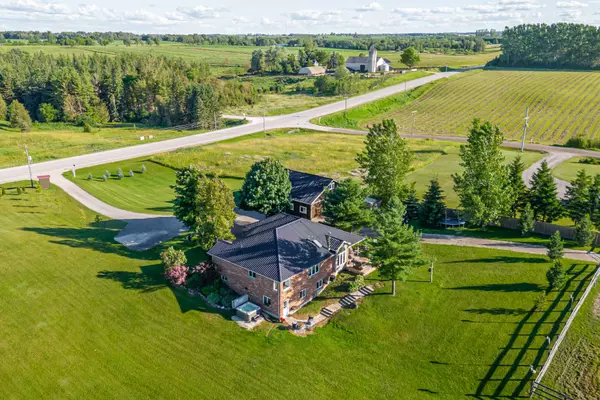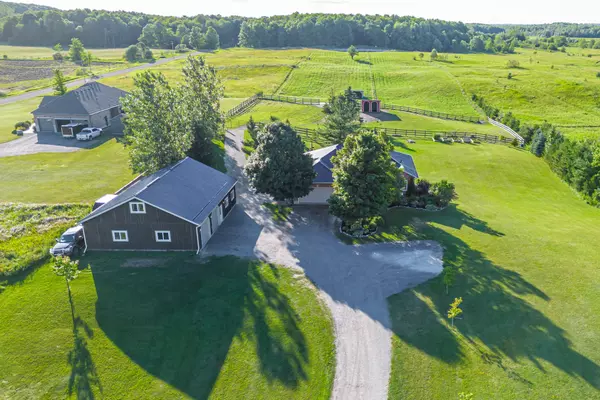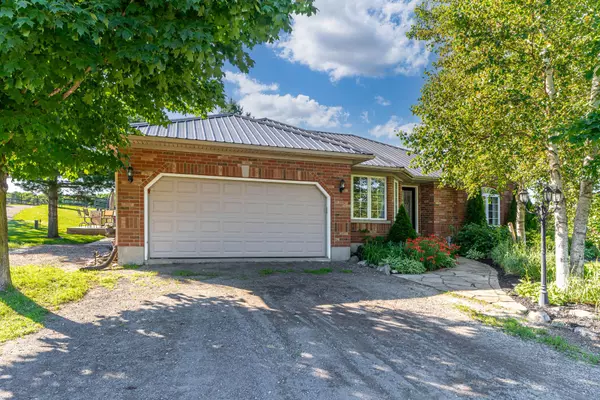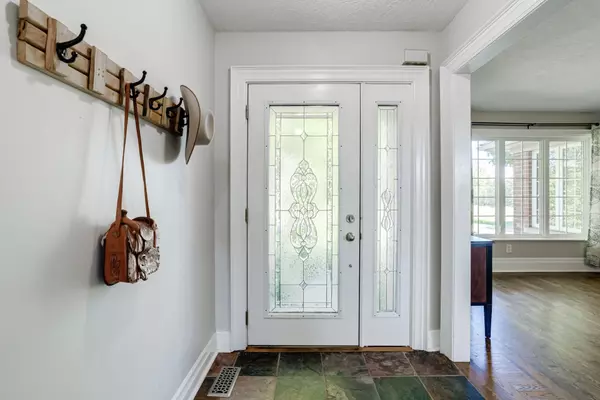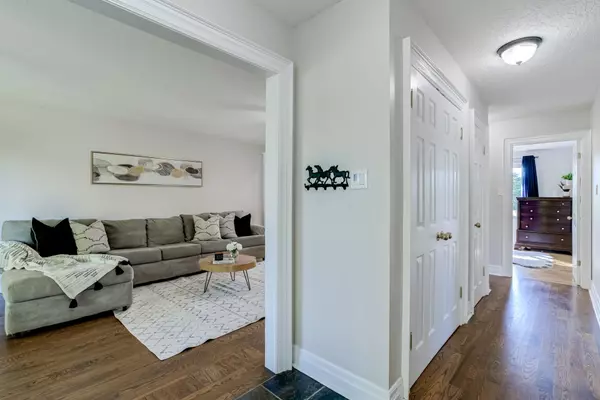$1,620,000
$1,649,900
1.8%For more information regarding the value of a property, please contact us for a free consultation.
5 Beds
3 Baths
10 Acres Lot
SOLD DATE : 09/26/2024
Key Details
Sold Price $1,620,000
Property Type Single Family Home
Sub Type Detached
Listing Status Sold
Purchase Type For Sale
Approx. Sqft 2000-2500
MLS Listing ID X8488560
Sold Date 09/26/24
Style Bungalow
Bedrooms 5
Annual Tax Amount $6,179
Tax Year 2023
Lot Size 10.000 Acres
Property Description
Welcome to this stunning hobby farm situated on 10 acres located just 5 minutes from Orangeville. This exceptional property is perfect for equestrian enthusiasts and nature lovers alike.Featuring 3+2 bedrooms and 3 full bathrooms, this home is ideal for multigenerational or large families. The main floor features 3 bedrooms and 2 bathrooms and boasts spacious living areas with stunning views of the surrounding landscape.Hardwood floors throughout, soaring vaulted ceiling in kitchen/dining room and walkout to a deck to enjoy spectacular sunsets over the rolling landscape.The newly updated, self-contained in-law suite contains two additional bedrooms and a separate entrance, luxury vinyl throughout, bathroom with radiant flooring. The property itself is a haven for horse lovers, featuring a 4-stall horse barn with hydro,workshop, multiple paddocks and a run-in. Plenty of pasture and just under 3 acres of hardwood forest with trails. Sand ring located at the back of the property.
Location
Province ON
County Dufferin
Community Rural East Garafraxa
Area Dufferin
Region Rural East Garafraxa
City Region Rural East Garafraxa
Rooms
Family Room Yes
Basement Apartment, Finished with Walk-Out
Kitchen 2
Separate Den/Office 2
Interior
Interior Features Accessory Apartment, Auto Garage Door Remote, Carpet Free, In-Law Capability, In-Law Suite, Primary Bedroom - Main Floor, Water Heater, Water Heater Owned, Water Purifier, Water Softener
Cooling Central Air
Fireplaces Number 1
Fireplaces Type Pellet Stove
Exterior
Exterior Feature Deck, Hot Tub, Landscaped, Privacy
Parking Features Private
Garage Spaces 12.0
Pool None
View Forest, Hills, Meadow, Pasture, Trees/Woods
Roof Type Metal
Total Parking Spaces 12
Building
Foundation Poured Concrete
Others
Security Features Alarm System,Carbon Monoxide Detectors
Read Less Info
Want to know what your home might be worth? Contact us for a FREE valuation!

Our team is ready to help you sell your home for the highest possible price ASAP
"My job is to find and attract mastery-based agents to the office, protect the culture, and make sure everyone is happy! "

