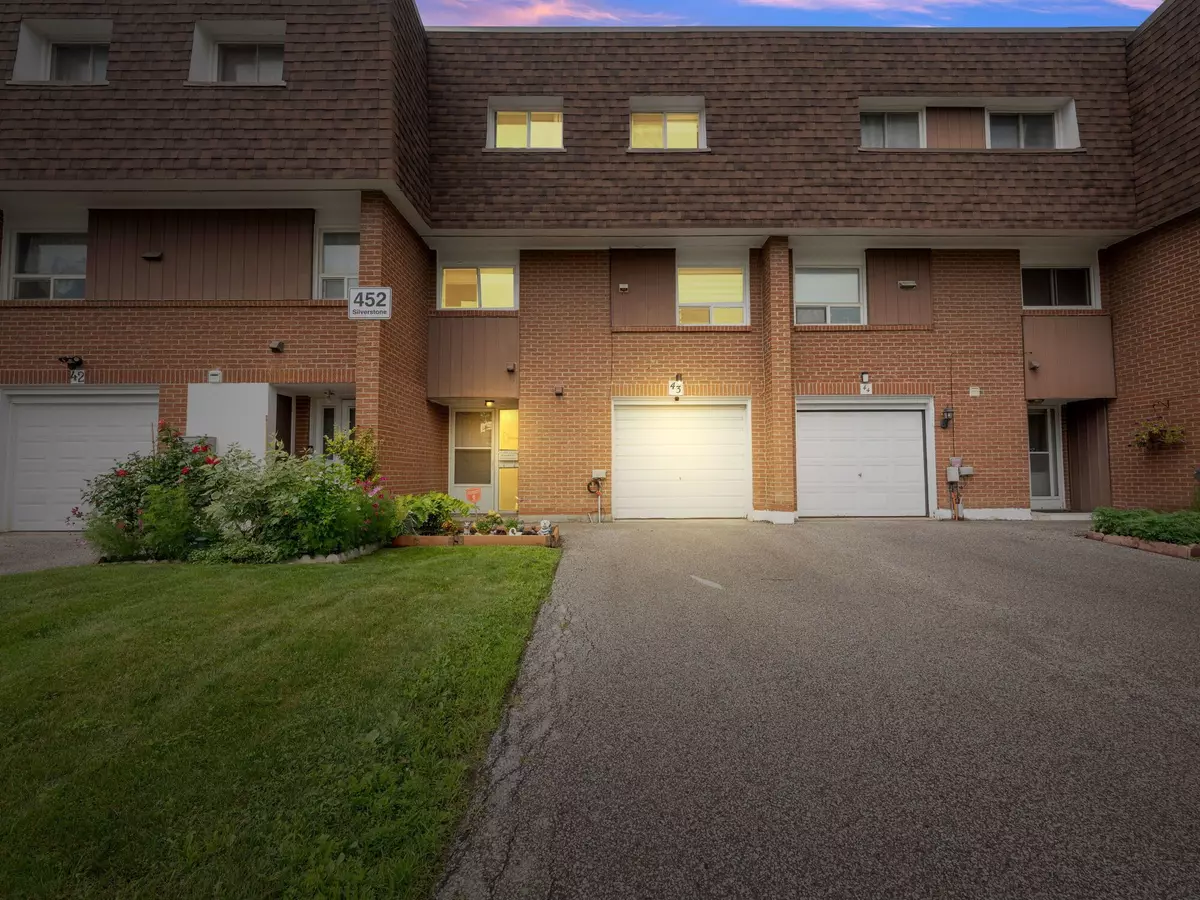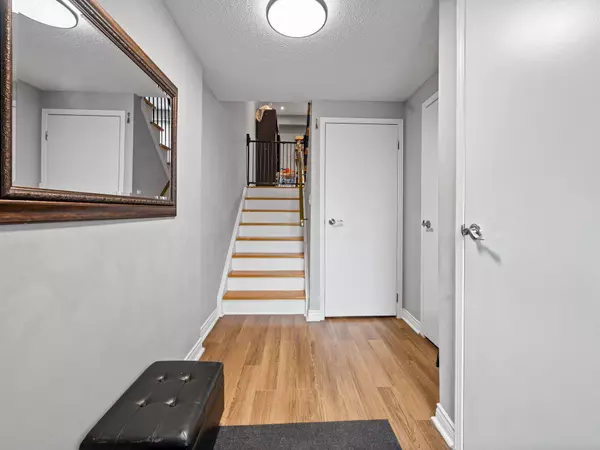$708,888
$688,800
2.9%For more information regarding the value of a property, please contact us for a free consultation.
5 Beds
2 Baths
SOLD DATE : 09/16/2024
Key Details
Sold Price $708,888
Property Type Condo
Sub Type Condo Townhouse
Listing Status Sold
Purchase Type For Sale
Approx. Sqft 1400-1599
Municipality Toronto W10
Subdivision West Humber-Clairville
MLS Listing ID W9043859
Sold Date 09/16/24
Style 3-Storey
Bedrooms 5
HOA Fees $664
Annual Tax Amount $1,852
Tax Year 2024
Property Sub-Type Condo Townhouse
Property Description
Welcome home to this elegant 4-bedroom, 2-bath condo townhouse, beautifully situated in a tranquil, well-maintained community. This charming, well-maintained home is perfectly located with easy access to transit, major highways(427 & 407), and a plethora of local amenities including the library, public schools, places of worship as well as diverse shopping, entertainment & dining options. Inside your home, you will find a tastefully finished basement, adding a layer of functionality and extra space for your family. The separated dining and living areas will help elevate your inner-host, creating memorable experiences for your entire family and friends. Also included is a dedicated laundry room, adding practicality and ease to your daily routine. Step outside through a private walkout and enjoy the peace of your own fenced backyard, ideal for relaxation or entertaining. Offering both comfort and convenience, this home is a perfect match for anyone looking for a serene living environment combined with easy urban access. Don't miss out on this exceptional opportunity!
Location
Province ON
County Toronto
Community West Humber-Clairville
Area Toronto
Zoning R4G
Rooms
Family Room Yes
Basement Finished
Kitchen 1
Separate Den/Office 1
Interior
Interior Features Carpet Free
Cooling Central Air
Laundry Ensuite, Laundry Room
Exterior
Exterior Feature Landscaped
Parking Features Private
Garage Spaces 1.0
Amenities Available BBQs Allowed, Visitor Parking
Exposure South
Total Parking Spaces 4
Balcony None
Building
Building Age 51-99
Locker None
Others
Security Features Alarm System
Pets Allowed Restricted
ParcelsYN No
Read Less Info
Want to know what your home might be worth? Contact us for a FREE valuation!

Our team is ready to help you sell your home for the highest possible price ASAP

"My job is to find and attract mastery-based agents to the office, protect the culture, and make sure everyone is happy! "






