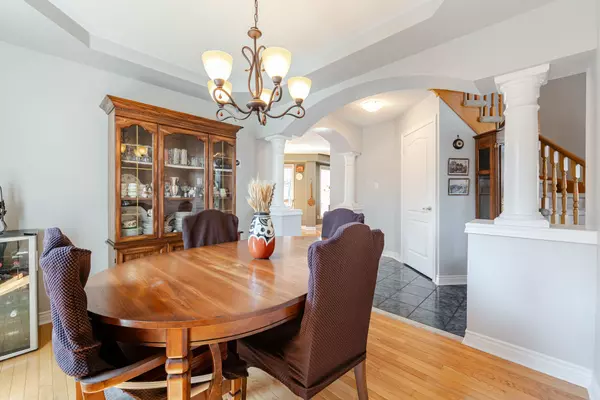$1,250,000
$1,299,000
3.8%For more information regarding the value of a property, please contact us for a free consultation.
5 Beds
4 Baths
SOLD DATE : 09/24/2024
Key Details
Sold Price $1,250,000
Property Type Single Family Home
Sub Type Detached
Listing Status Sold
Purchase Type For Sale
Approx. Sqft 2000-2500
MLS Listing ID E8472810
Sold Date 09/24/24
Style 2-Storey
Bedrooms 5
Annual Tax Amount $8,028
Tax Year 2024
Property Description
Beautiful custom home gleaming with pride of ownership! Lovingly maintained by original owners & situated on a quiet family friendly crescent with spacious yards in a desirable neighborhood. The interior filled with natural light welcomes you into an open living, dining, kitchen & family room space. The renovated kitchen is a chef's dream w imported ceasarstone countertops, undermount sink, pantry, breakfast bar & large eat-in kitchen area. The Kitchen opens to a spacious family room w a fireplace. Walk-out from the kitchen to a large deck built for entertaining and a private landscaped backyard. The 2nd floor boasts 4 bedrooms. The primary bedroom boasts a 4 pc ensuite w separate shower & w/i closet. The x-tra large finished basement features an open concept rec room w 5th bedroom, bathroom & lots of great storage. An additional bonus is the large garage w insulated doors replaced in 2019. Outside the brick exterior showcases newly installed vinyl siding & windows & a meticulously maintained yard. Located close to schools, parks, shopping, restaurants & transit. Don't miss the chance to own this stunning home!
Location
Province ON
County Durham
Community Brock Ridge
Area Durham
Zoning S-1
Region Brock Ridge
City Region Brock Ridge
Rooms
Family Room Yes
Basement Finished
Kitchen 1
Separate Den/Office 1
Interior
Interior Features Auto Garage Door Remote, Central Vacuum
Cooling Central Air
Fireplaces Number 1
Fireplaces Type Family Room
Exterior
Parking Features Private Double
Garage Spaces 6.0
Pool None
Roof Type Shingles
Lot Frontage 50.03
Lot Depth 120.0
Total Parking Spaces 6
Building
Foundation Poured Concrete
Read Less Info
Want to know what your home might be worth? Contact us for a FREE valuation!

Our team is ready to help you sell your home for the highest possible price ASAP
"My job is to find and attract mastery-based agents to the office, protect the culture, and make sure everyone is happy! "






