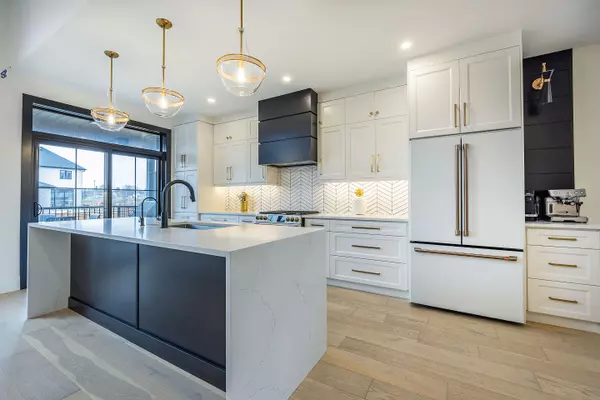$1,085,000
$1,149,800
5.6%For more information regarding the value of a property, please contact us for a free consultation.
5 Beds
4 Baths
SOLD DATE : 09/30/2024
Key Details
Sold Price $1,085,000
Property Type Single Family Home
Sub Type Detached
Listing Status Sold
Purchase Type For Sale
Approx. Sqft 2500-3000
MLS Listing ID X9018509
Sold Date 09/30/24
Style Bungalow
Bedrooms 5
Annual Tax Amount $4,497
Tax Year 2023
Property Description
*Your Future Home Awaits* Welcome to 60 Foxborough Pl, nested in the quaint Foxborough subdivision. This charming home offers tons of luxury finishes throughout w/attention to detail! The exterior features a beautiful farmhouse elevation with exceptional curb appeal, the natural stone, white hardie board, and black accent windows give it the perfect blend of modern & traditional design. The floor plan is impressive with a tremendous flow, offering approx 3000 sq.ft. of luxury living! Step in and you have a showpiece den right off the front foyer w/frosted double doors, custom millwork, a open-concept dining room, and a stunning great room w/12' ceilings, gas fireplace w/custom shiplap, and floor-to-ceiling windows overlooking the backyard! The jaw-dropping gourmet kitchen features two-tone cabinetry, sleek appliances, elegant quartz waterfall countertops, and chevron backsplash to list a few! The custom espresso station is a perfect addition for your favourite roast collection! Impressive 9ft ceilings w/upgraded 8ft high designer doors on main floor! The primary bedroom offers a gorgeous feature wall w/sconces, tray ceiling w/moulding, large walk-in closet, and a spa-inspired ensuite w/freestanding soaker tub, double sink, custom framed mirror, quartz countertop, upgraded tiles and fixtures! Main floor laundry room leads you to an oversized 24' wide garage, perfect for a car enthusiast w/epoxy floors, 240v heater & custom lighting for all your car e-shoots! The fully independent basement is ideal for a in-law suite/rental potential, carries the same level of luxury & craftsmanship w/separate entrance, 9ft ceilings, extra-large windows, soundproofing between the floors, sep laundry/furnance/AC/ventilation system. Finished by the builder, the lower space offers a cozy family room with gas fireplace, kitchen w/stainless steel appliances, 2 bedrooms, a gym room that can be used as a 3rd bedroom and 2 washrooms! Comes with 2 complete set of appliances as an added bonus!
Location
Province ON
County Middlesex
Community Thorndale
Area Middlesex
Region Thorndale
City Region Thorndale
Rooms
Family Room Yes
Basement Finished, Separate Entrance
Kitchen 2
Separate Den/Office 3
Interior
Interior Features Sump Pump
Cooling Central Air
Exterior
Parking Features Private
Garage Spaces 5.0
Pool None
Roof Type Shingles
Lot Frontage 57.71
Lot Depth 135.17
Total Parking Spaces 5
Building
Foundation Poured Concrete
Read Less Info
Want to know what your home might be worth? Contact us for a FREE valuation!

Our team is ready to help you sell your home for the highest possible price ASAP
"My job is to find and attract mastery-based agents to the office, protect the culture, and make sure everyone is happy! "






