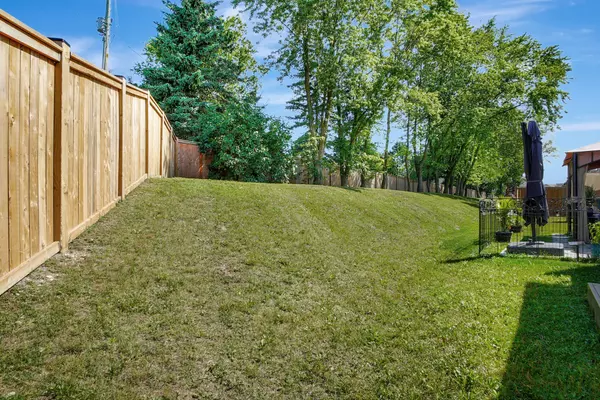$750,000
$699,900
7.2%For more information regarding the value of a property, please contact us for a free consultation.
3 Beds
3 Baths
SOLD DATE : 10/03/2024
Key Details
Sold Price $750,000
Property Type Townhouse
Sub Type Att/Row/Townhouse
Listing Status Sold
Purchase Type For Sale
MLS Listing ID X9016124
Sold Date 10/03/24
Style 2-Storey
Bedrooms 3
Annual Tax Amount $4,655
Tax Year 2023
Property Description
ULTIMATE TOWNHOME LIVING: WHERE STYLE MEETS CONVENIENCE! This exquisite 3-bedroom, end-unit townhome offers over 1,770 square feet of meticulously designed living space, with every detail thoughtfully considered. Upon entering, you'll be welcomed by a spacious foyer bathed in natural light. This entryway provides access to the powder room and the open-concept living area, where the living room, kitchen, and dining area flow seamlessly into a fully fenced deck, perfect for outdoor relaxation. The main floor is ideal for entertaining, featuring a stunning kitchen with quartz countertops, stainless steel appliances, a subway tile backsplash, and an island with seating. On sunny days, enjoy your coffee on the deck, conveniently accessed through the dining space. Upstairs, you will find 3 bedrooms. The primary bedroom is bright and spacious, boasting a large walk-in closet with custom built-ins and a luxurious 4pc ensuite with quartz countertops. The other 2 bedrooms share a stylish 3pc bathroom with quartz counters and a tiled, glass-enclosed shower. Additionally, a custom built-in office space upstairs is perfect for remote work. The builder-finished basement expands your living space, featuring a recreation room, laundry facilities, and ample storage. No detail was spared when designing this space just to name a few: a 10x10 Gazebo for shade sitting on the 13x22 pressure treated deck, an out GAS bbq hook up, 200amp panel, a rough-in for EV charger, garage heater, owned RO system, water softener, hot water heater, soft close cabinet doors and drawers throughout, Hunter Douglas 2-way window treatments, pot lighting, and more. Located just minutes from the 401, shopping, and excellent schools, and a park, this home combines convenience with elegance. Welcome home!
Location
Province ON
County Waterloo
Zoning RM4
Rooms
Family Room Yes
Basement Finished
Kitchen 1
Interior
Interior Features Water Softener, Water Purifier, Auto Garage Door Remote, Water Heater Owned
Cooling Central Air
Exterior
Exterior Feature Deck
Garage Private
Garage Spaces 2.0
Pool None
Roof Type Asphalt Shingle
Parking Type Attached
Total Parking Spaces 2
Building
Foundation Poured Concrete
Read Less Info
Want to know what your home might be worth? Contact us for a FREE valuation!

Our team is ready to help you sell your home for the highest possible price ASAP

"My job is to find and attract mastery-based agents to the office, protect the culture, and make sure everyone is happy! "






