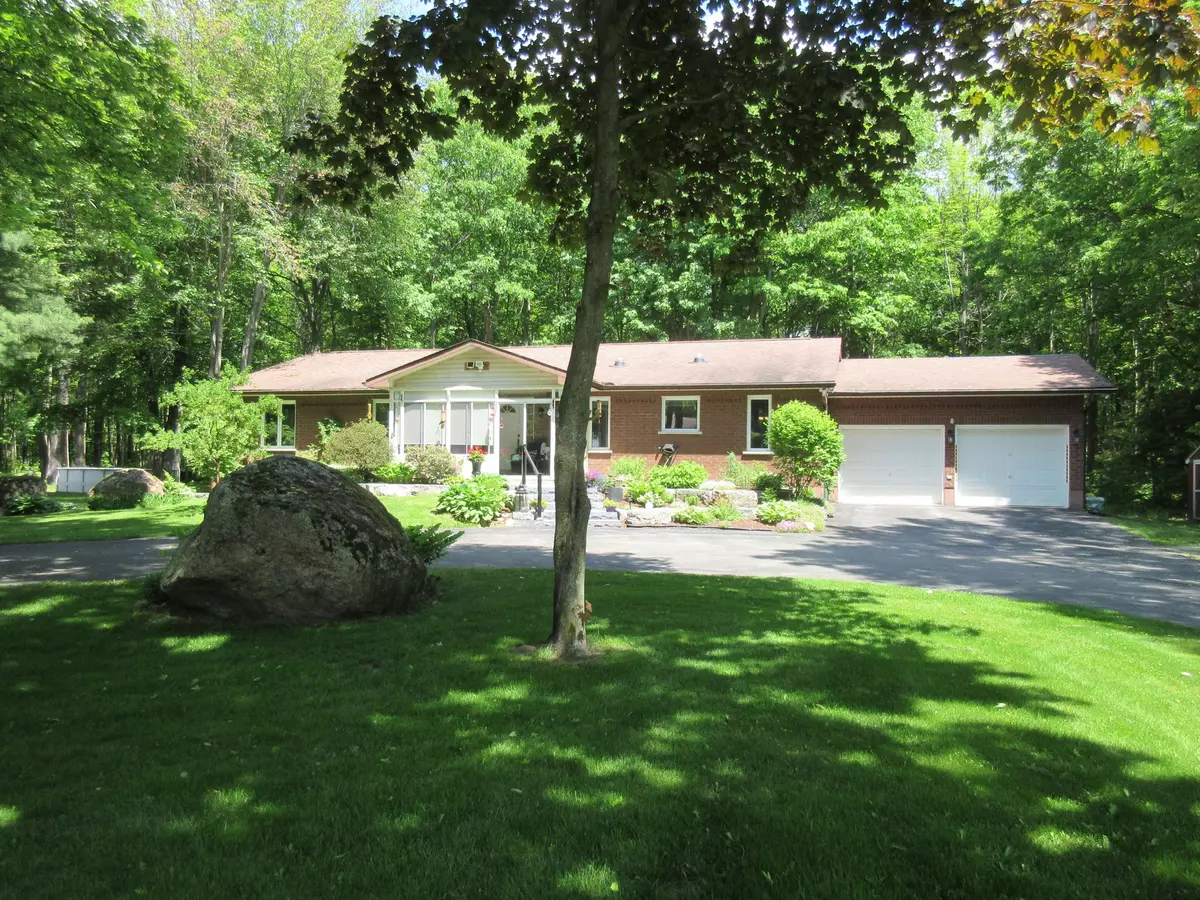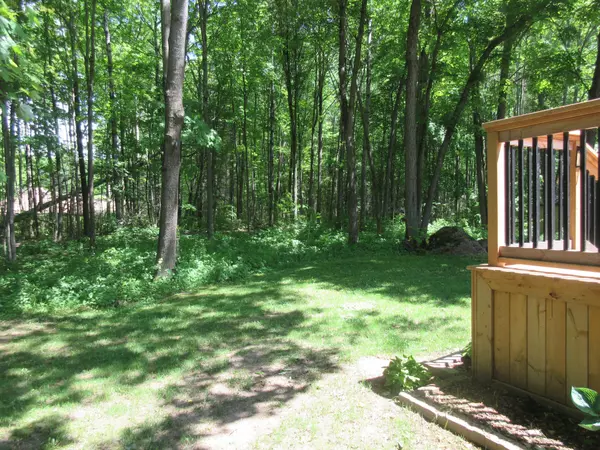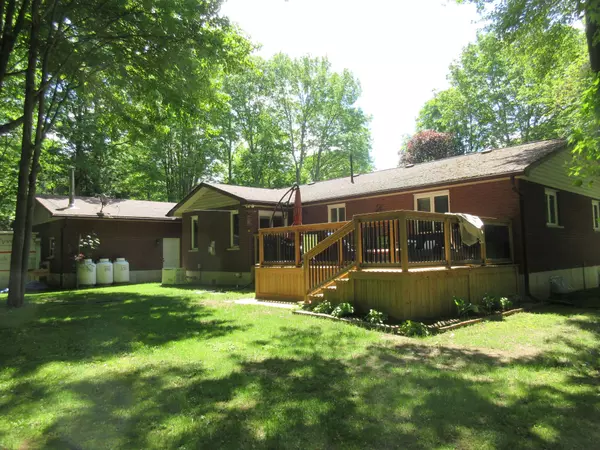$875,000
$899,999
2.8%For more information regarding the value of a property, please contact us for a free consultation.
5 Beds
2 Baths
0.5 Acres Lot
SOLD DATE : 01/07/2025
Key Details
Sold Price $875,000
Property Type Single Family Home
Sub Type Detached
Listing Status Sold
Purchase Type For Sale
Approx. Sqft 1500-2000
MLS Listing ID X9013387
Sold Date 01/07/25
Style Bungalow
Bedrooms 5
Annual Tax Amount $3,089
Tax Year 2023
Lot Size 0.500 Acres
Property Description
WOW, WOW, WOW !!!! LOCATED IN BUCKHORN ON PRESTIGIOUS SOUGHT AFTER ADAM & EVE RD JUST DOWN THE ROAD FROM BUCKHORN VILLAGE FOR ALL YOUR AMENITIES & BUCKHORN LAKE. THIS RANCH STYLE BUNGALOW FILLED WITH NATURAL LIGHT IS APPROXIMATELY 2000 SQUARE FT. (BIGGER THAN IT LOOKS FROM THE STREET) & OFFERS A GORGEOUS 150 FT BY 225 FT WOODED LOT, HUGE PAVED SEMI-CIRCLE DRIVEWAY & AN INCREDIBLE OVERSIZED GARAGE WITH REAR DOOR. Main floor offers glass sun room at front foyer entrance, good sized foyer, incredible kitchen with newer appliances, Cozy family/living room with fire place & walkout to rear deck, huge private dining room for those large families, main floor laundry, walkout to the over sized deep garage, huge primary bedroom with up dated ensuite & large walk-in closet, plus the 2nd & 3rd bedrooms. The lower level offers large family/rec room , the 4th & 5th bedrooms, cold room plus lots of amazing storage. TOO MUCH TO LIST HERE!! LOADED WITH UPGRADES & BEST OF ALL A GENERAC!!!!! SEE V-TOUR
Location
Province ON
County Peterborough
Community Rural Galway-Cavendish And Harvey
Area Peterborough
Zoning RES
Region Rural Galway-Cavendish and Harvey
City Region Rural Galway-Cavendish and Harvey
Rooms
Family Room Yes
Basement Partially Finished
Kitchen 1
Separate Den/Office 2
Interior
Interior Features None
Cooling Central Air
Fireplaces Number 1
Fireplaces Type Family Room
Exterior
Parking Features Private Double
Garage Spaces 13.0
Pool None
Roof Type Asphalt Shingle
Lot Frontage 150.0
Lot Depth 225.0
Total Parking Spaces 13
Building
Foundation Poured Concrete
Read Less Info
Want to know what your home might be worth? Contact us for a FREE valuation!

Our team is ready to help you sell your home for the highest possible price ASAP
"My job is to find and attract mastery-based agents to the office, protect the culture, and make sure everyone is happy! "






