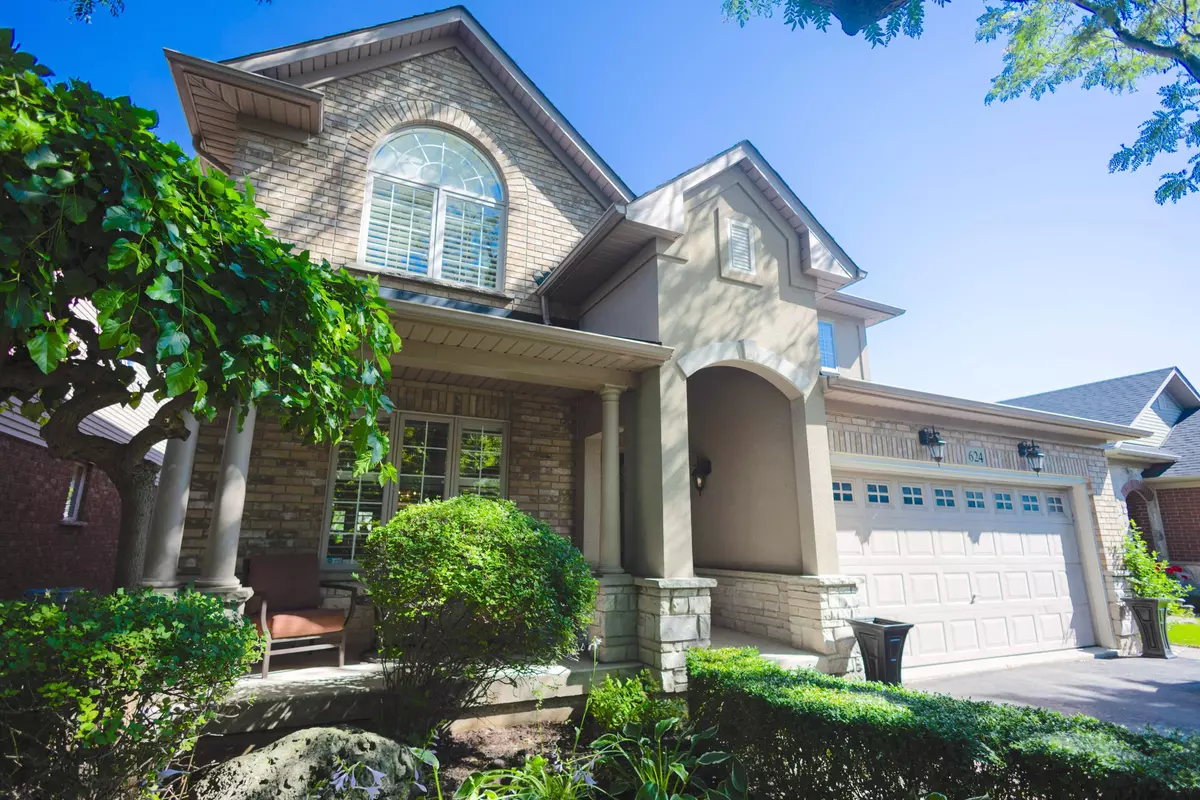$1,393,000
$1,449,900
3.9%For more information regarding the value of a property, please contact us for a free consultation.
4 Beds
4 Baths
SOLD DATE : 10/11/2024
Key Details
Sold Price $1,393,000
Property Type Single Family Home
Sub Type Detached
Listing Status Sold
Purchase Type For Sale
Approx. Sqft 2000-2500
Subdivision Bayview
MLS Listing ID W9020207
Sold Date 10/11/24
Style 2-Storey
Bedrooms 4
Annual Tax Amount $7,125
Tax Year 2024
Property Sub-Type Detached
Property Description
Nestled in desired Aldershot, this two-story home boasts over 3,500 square feet of living space. Featuring 4 spacious bedrooms and 4 bathrooms, this residence is designed to cater to your every need. The main floor is a true retreat, offering a primary suite complete with a walk-in closet and ensuite bathroom. The open-concept living area showcases a kitchen equipped with stainless steel appliances, a large island with seating, and seamless flow into the dining area and living room. The living room, with its vaulted ceiling and cozy gas fireplace, opens up through French doors to a beautifully landscaped backyard. Enjoy outdoor living on the oversized patio, complete with a serene pond and professional landscaping. The main floor is completed with a convenient laundry room and a powder room. Upstairs, you'll find a versatile loft family room, 3 additional bedrooms, and a full bathroom, providing ample space for family and guests. The finished basement features an oversized recreation room with a wet bar, a gas fireplace, built-in fish tanks. A three-piece bathroom and a large storage room add to the functionality of this impressive space. Situated in a highly desirable location, this home is just moments away from the Royal Botanical Gardens and the Burlington Golf & Country Club. Nature enthusiasts will appreciate the nearby trails and parks, while families will benefit from the proximity to excellent schools. Commuters will enjoy easy access to major highways and the Aldershot GO station. Overall, this detached home offers a combination of natural beauty and convenient amenities, making it an ideal choice for those seeking a peaceful and comfortable lifestyle in Aldershot.
Location
Province ON
County Halton
Community Bayview
Area Halton
Rooms
Family Room Yes
Basement Finished
Kitchen 1
Interior
Interior Features Auto Garage Door Remote
Cooling Central Air
Fireplaces Number 2
Exterior
Exterior Feature Landscaped, Patio
Parking Features Private Double
Garage Spaces 2.0
Pool None
Roof Type Shingles
Lot Frontage 45.93
Lot Depth 103.02
Total Parking Spaces 4
Building
Foundation Concrete
Read Less Info
Want to know what your home might be worth? Contact us for a FREE valuation!

Our team is ready to help you sell your home for the highest possible price ASAP
"My job is to find and attract mastery-based agents to the office, protect the culture, and make sure everyone is happy! "






