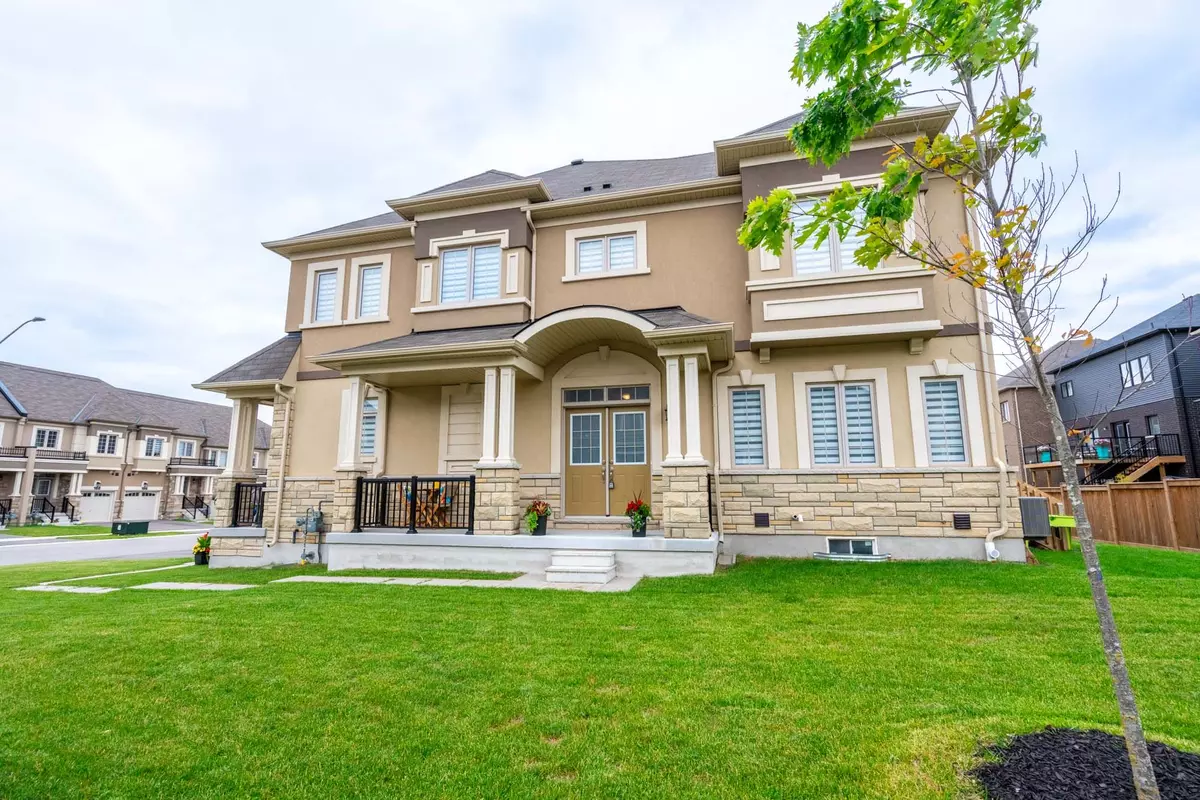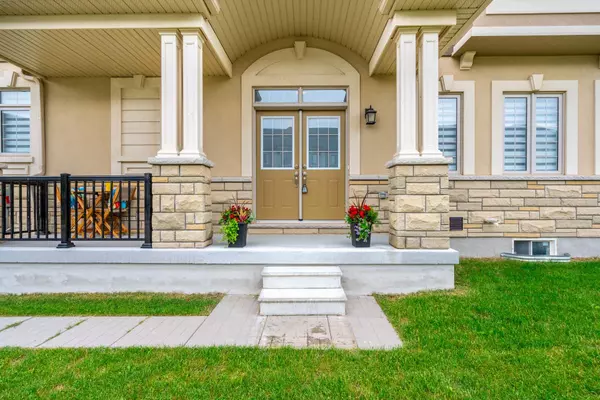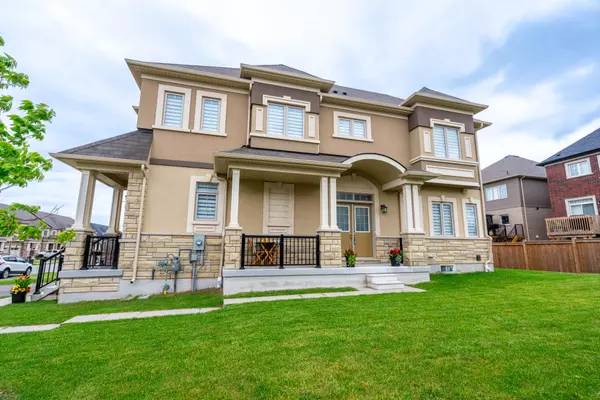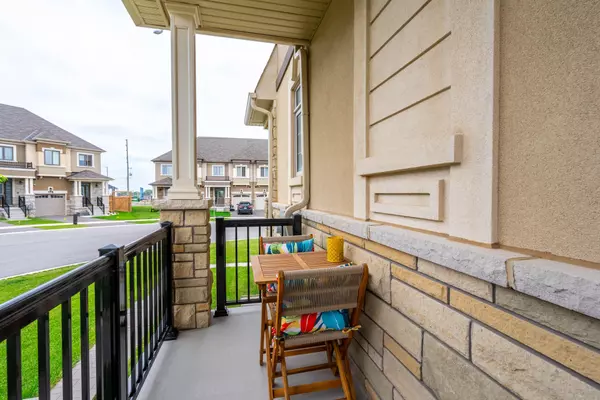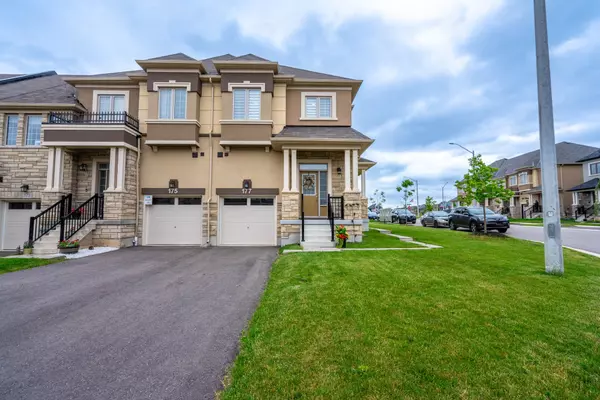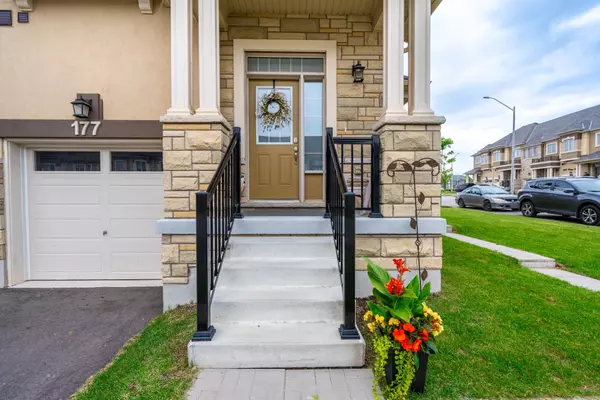$702,000
$726,999
3.4%For more information regarding the value of a property, please contact us for a free consultation.
3 Beds
3 Baths
SOLD DATE : 08/29/2024
Key Details
Sold Price $702,000
Property Type Townhouse
Sub Type Att/Row/Townhouse
Listing Status Sold
Purchase Type For Sale
Approx. Sqft 1500-2000
MLS Listing ID X8458700
Sold Date 08/29/24
Style 2-Storey
Bedrooms 3
Annual Tax Amount $3,163
Tax Year 2024
Property Description
This luxury freehold corner end unit townhouse is in the desirable Victoria Park neighbourhood. and offers 1,648 sq ft of contemporary living space, perfectly designed for modern living. The unit has both a main and side entrance on an oversized lot that enhances both privacy and curb appeal. The main open-concept layout creates an inviting space for everyday living. The kitchen boasts sleek quartz countertops, S/S appliances, and a convenient pantry. The dining room provides easy access to the backyard, perfect for al fresco dining and year-round barbecuing. The second floor features three generously sized bedrooms and the primary bedroom is a true retreat, featuring a luxurious 4-piece ensuite and a spacious walk-in closet. The basement, with a side entrance, is a blank canvas awaiting your personal touch. This space presents a unique opportunity to create an in-law suite, adding versatility and potential income. Located within commuting distance to Brantford, Guelph, and Hamilton. RSA.
Location
Province ON
County Brant
Community Paris
Area Brant
Region Paris
City Region Paris
Rooms
Family Room No
Basement Full, Unfinished
Kitchen 1
Interior
Interior Features Air Exchanger, Sump Pump, Water Purifier, Water Softener
Cooling Central Air
Exterior
Parking Features Private
Garage Spaces 3.0
Pool None
Roof Type Asphalt Shingle
Lot Frontage 22.49
Lot Depth 75.38
Total Parking Spaces 3
Building
Foundation Poured Concrete
Read Less Info
Want to know what your home might be worth? Contact us for a FREE valuation!

Our team is ready to help you sell your home for the highest possible price ASAP
"My job is to find and attract mastery-based agents to the office, protect the culture, and make sure everyone is happy! "

