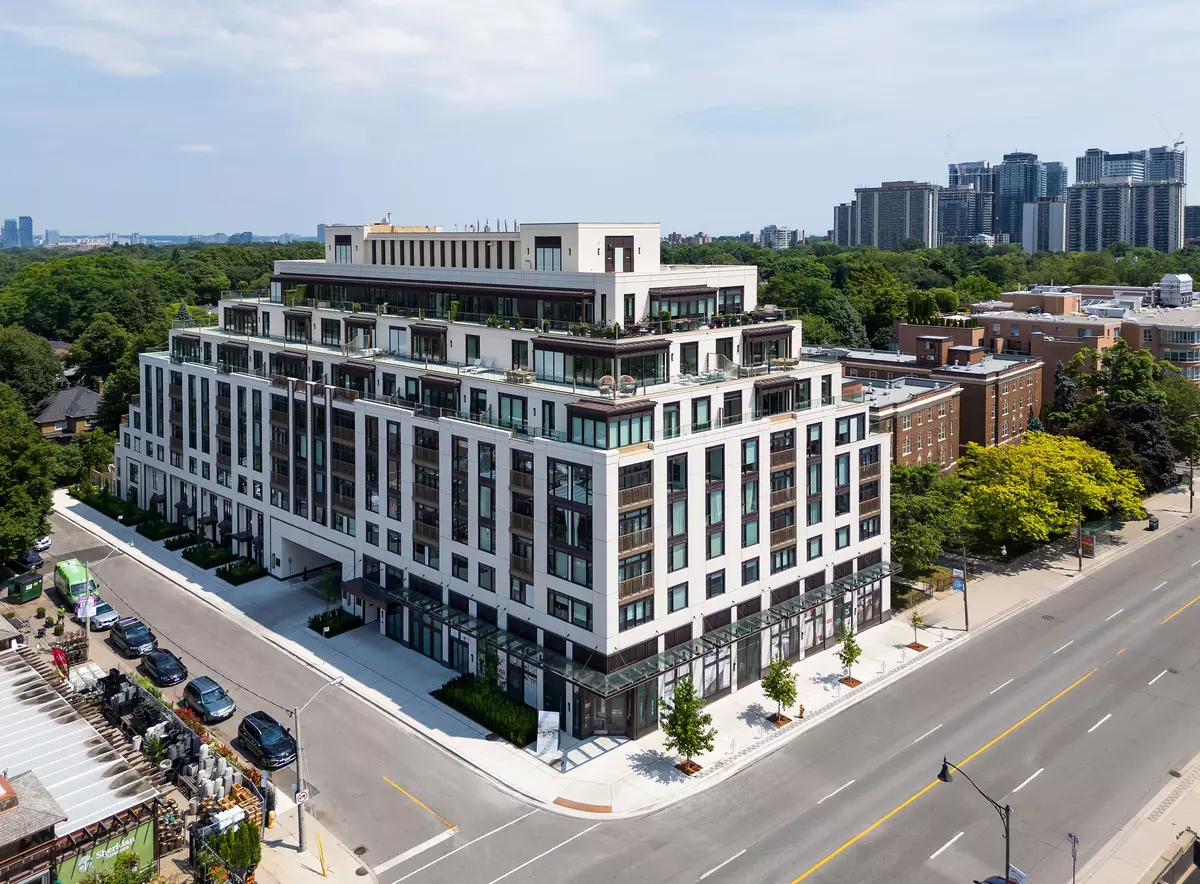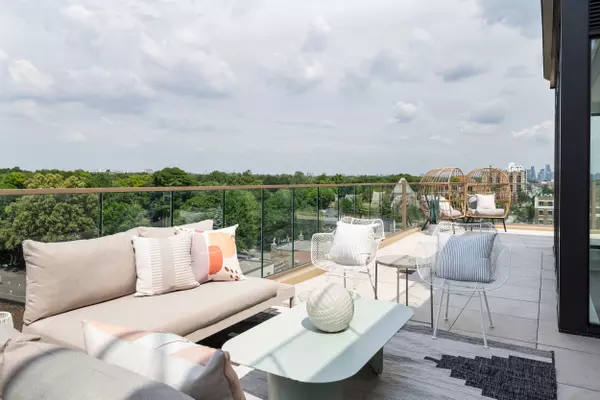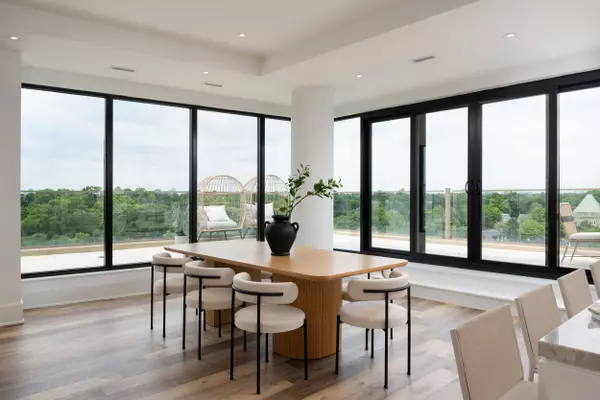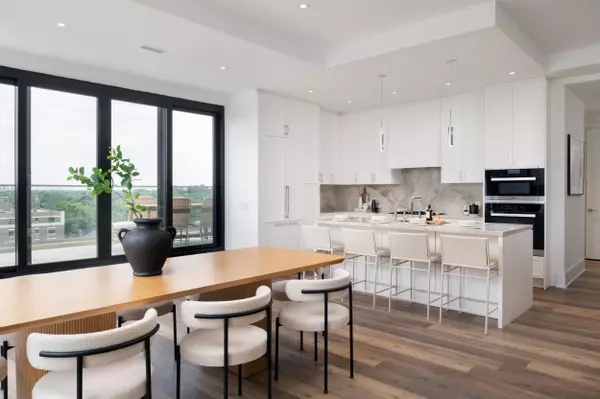$4,790,000
$4,998,000
4.2%For more information regarding the value of a property, please contact us for a free consultation.
3 Beds
3 Baths
SOLD DATE : 08/20/2024
Key Details
Sold Price $4,790,000
Property Type Condo
Sub Type Condo Apartment
Listing Status Sold
Purchase Type For Sale
Approx. Sqft 2000-2249
MLS Listing ID C9045554
Sold Date 08/20/24
Style Apartment
Bedrooms 3
HOA Fees $1,782
Tax Year 2024
Property Description
A canopy of tree tops extend for miles from the wrap around terrace, bringing an abundance of light through the floor to ceiling windows of this Lower Penthouse at The Winslow. Fabulous outdoor space is a unique extension of the indoor space. A private garden walkout awaits you from your generous primary bedroom suite; outfitted with California walk-in closet, the 7 piece ensuite includes stand-alone tub and heated floors. This layout is 2111 sq ft of rooms with the entertaining space enjoying West and North exposure, where you are treated to spectacular sunsets in the evening. Miele appliances with gas stove in the custom Irpinia kitchen, as well as the option of outdoor cooking year-round with a gas line for BBQ on the terrace, dine Al Fresco anytime! Enjoy the small community of residents at The Winslow, with only 61 suites in this refined location. This suite is brand new and ready for you to add your personal touches. The surrounding Lawrence Park neighborhood lined with parks and wooded trails add contrast and a sense of calm, running parallel to the conveniences of lifestyle amenities that the Yonge street corridor provides. Floor plans attached.
Location
Province ON
County Toronto
Rooms
Family Room No
Basement None
Kitchen 1
Separate Den/Office 1
Interior
Interior Features None, Separate Heating Controls, Upgraded Insulation
Cooling Central Air
Laundry Ensuite, Laundry Room
Exterior
Garage Underground
Garage Spaces 1.0
Amenities Available Concierge, Guest Suites, Gym, Party Room/Meeting Room, Visitor Parking
View Park/Greenbelt
Parking Type Underground
Total Parking Spaces 1
Building
Locker None
Others
Senior Community Yes
Security Features Security Guard
Pets Description Restricted
Read Less Info
Want to know what your home might be worth? Contact us for a FREE valuation!

Our team is ready to help you sell your home for the highest possible price ASAP

"My job is to find and attract mastery-based agents to the office, protect the culture, and make sure everyone is happy! "






