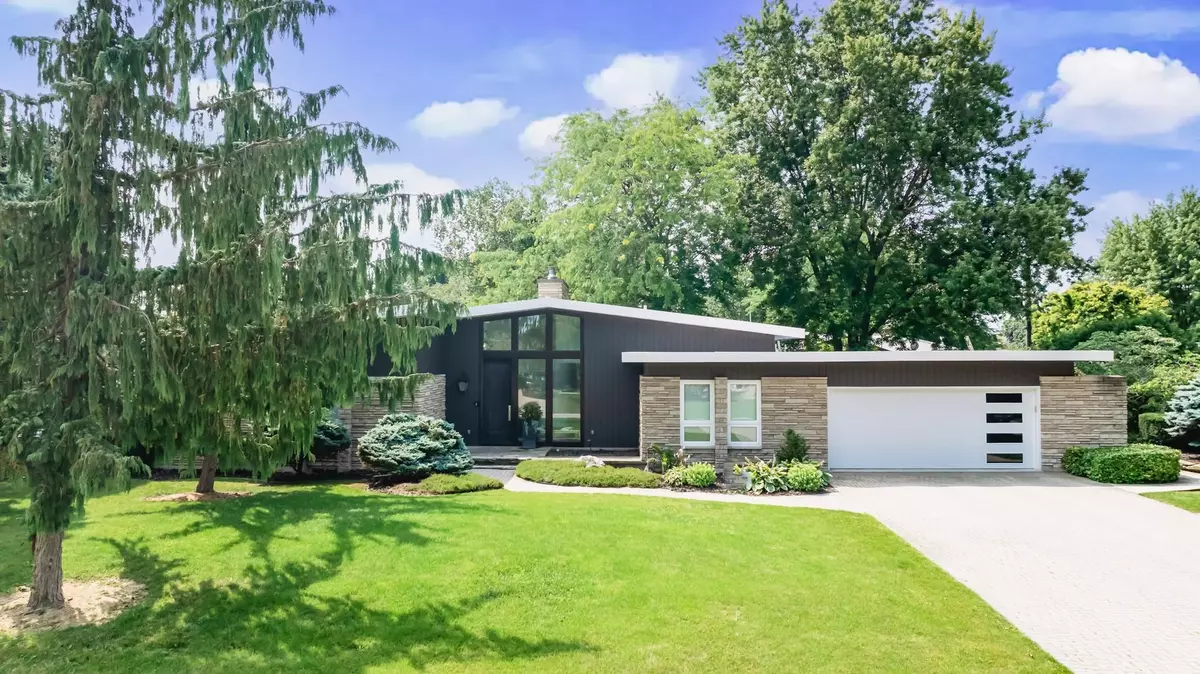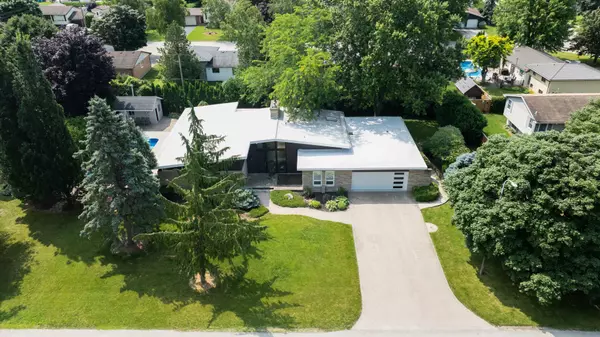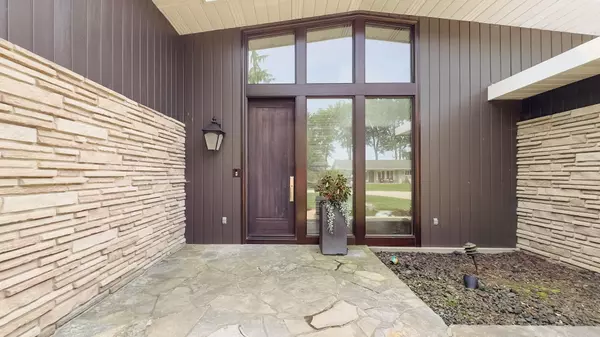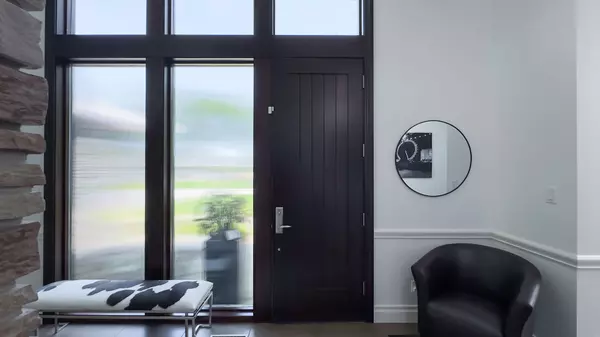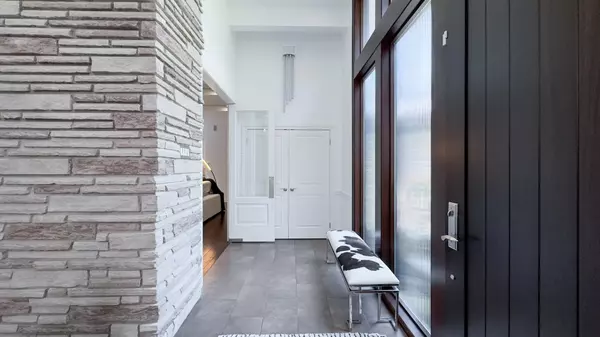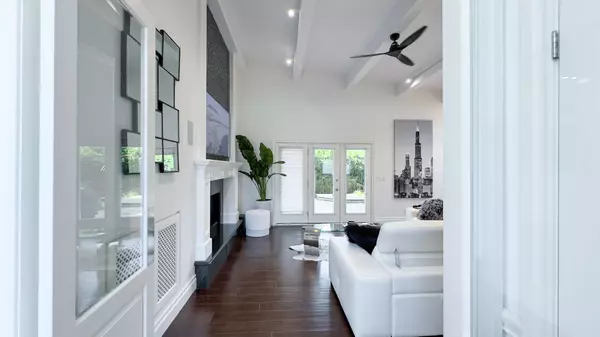$965,000
$999,900
3.5%For more information regarding the value of a property, please contact us for a free consultation.
3 Beds
5 Baths
SOLD DATE : 09/30/2024
Key Details
Sold Price $965,000
Property Type Single Family Home
Sub Type Detached
Listing Status Sold
Purchase Type For Sale
Approx. Sqft 2000-2500
MLS Listing ID X9053120
Sold Date 09/30/24
Style Bungalow
Bedrooms 3
Annual Tax Amount $5,941
Tax Year 2023
Property Description
Step into luxury with this stunning executive ranch home, perfectly positioned on a double lot in a desirable, established neighbourhood. With an abundance of living, entertaining and storage space this property boasts three bedrooms, four bathrooms, in ground swimming pool, and pool house with full bath and shower. The main floor office space is centrally located with a double sided fireplace connecting to the spacious open concept living, dining and kitchen area. Stunning primary bedroom with sliding doors seamlessly extending into the back yard and a primary ensuite (2024) with $60k worth of upgrades and renovations. Double car garage with vinyl siding for car wash convenience. Following the separate entrance through the garage to the lower level, the basement provides additional entertaining space equipped with a bar, living area, gym and den with the potential fora fourth bedroom. Within walking distance to Morrison Trail, South Huron Recreational Centre, and Schools.
Location
Province ON
County Huron
Community Exeter
Area Huron
Zoning R1
Region Exeter
City Region Exeter
Rooms
Family Room Yes
Basement Partially Finished, Separate Entrance
Kitchen 1
Interior
Interior Features Central Vacuum, Bar Fridge, Garburator
Cooling Central Air
Exterior
Parking Features Private Double
Garage Spaces 8.0
Pool Inground
Roof Type Flat,Membrane
Lot Frontage 154.85
Lot Depth 100.0
Total Parking Spaces 8
Building
Foundation Poured Concrete
Read Less Info
Want to know what your home might be worth? Contact us for a FREE valuation!

Our team is ready to help you sell your home for the highest possible price ASAP
"My job is to find and attract mastery-based agents to the office, protect the culture, and make sure everyone is happy! "

