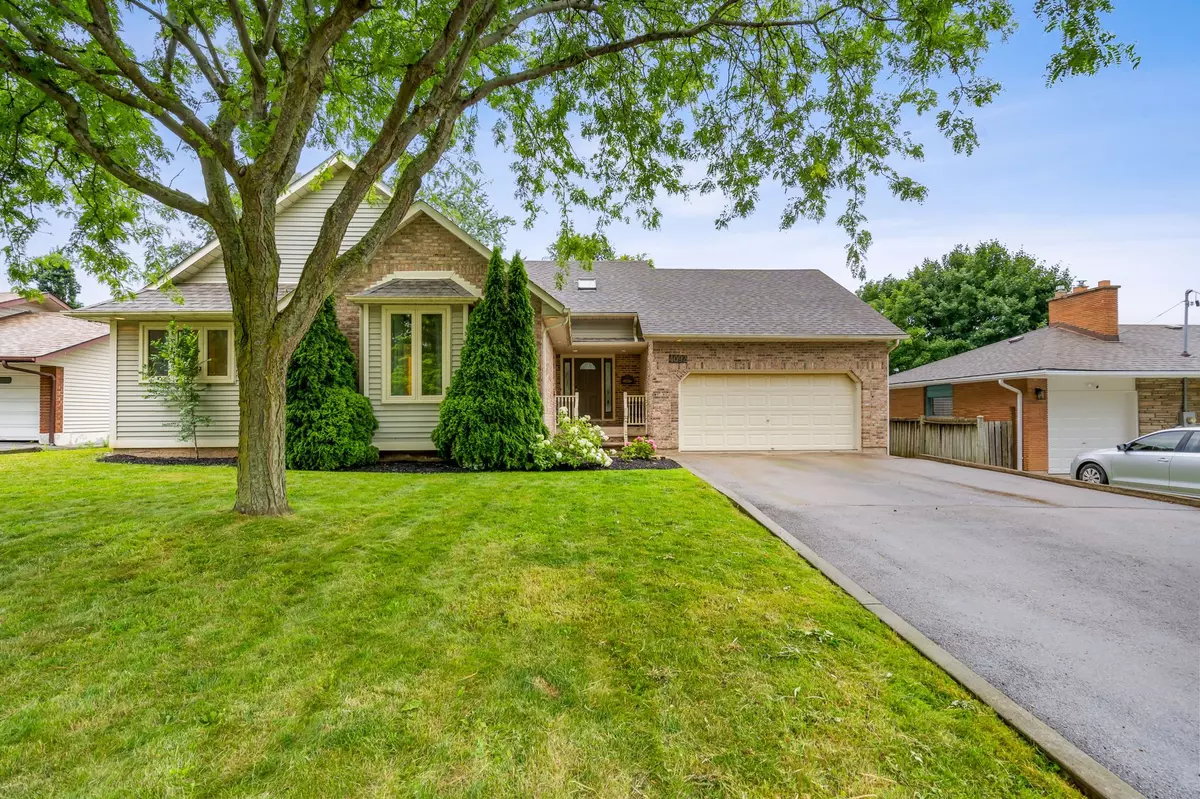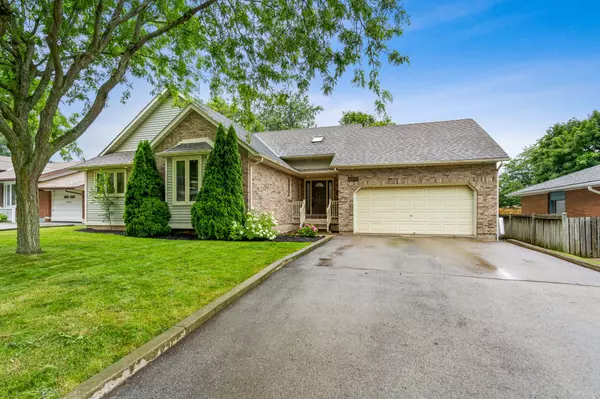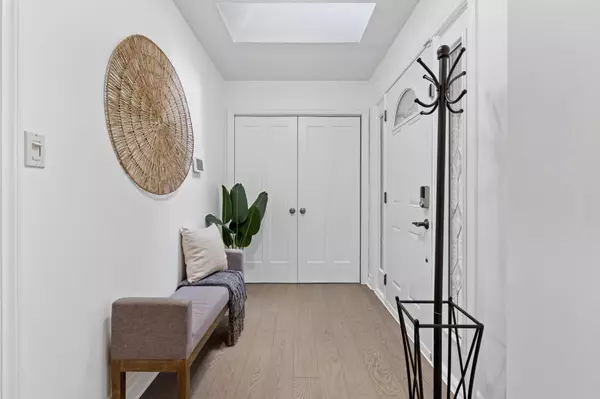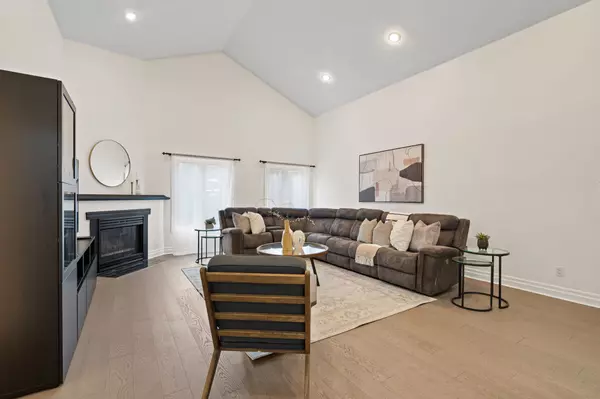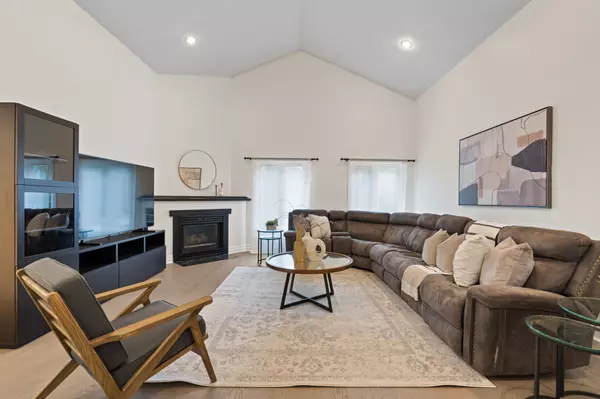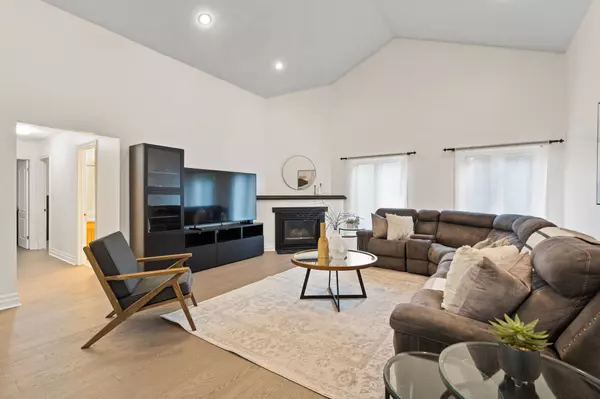$910,000
$874,900
4.0%For more information regarding the value of a property, please contact us for a free consultation.
5 Beds
4 Baths
SOLD DATE : 09/11/2024
Key Details
Sold Price $910,000
Property Type Single Family Home
Sub Type Detached
Listing Status Sold
Purchase Type For Sale
Approx. Sqft 1500-2000
MLS Listing ID X9040538
Sold Date 09/11/24
Style Bungalow
Bedrooms 5
Annual Tax Amount $6,635
Tax Year 2024
Property Description
Welcome To This Incredible 3+2 Bedroom Bungalow, Boasting Over 3500 Sq Ft Of Luxurious Living Space. The Main Floor Greets You With Soaring Vaulted Ceilings And A Chefs Dream Kitchen With Stainless Steel Appliances & Oak Cabinets. A Separate Sunroom With Skylights Flows Seamlessly Into A Huge Backyard, Creating A Perfect Indoor-Outdoor Living Experience. Three Large Bedrooms, Including A Primary Ensuite And Large Separate Laundry Room Complete The Main Level. Downstairs, The Most Impressive Basement Renovation You Have Ever Seen!, Featuring A Modern Kitchen With Custom Cabinets, A Massive Island And Built-In Appliances. The Spacious Lower Level Living Room With Fireplace Adds A Cozy Touch. Two Additional Bedrooms, One With A Walk-In Closet And 4-Piece Ensuite Bath & Two Additional Rec Rooms/Offices Provide Extra Space And Comfort. Perfect For Multi-Generational Living. This Property Combines Comfort And Modern Living In A Prime Location. Too Many Upgrades And Renovations To Mention. Easy Access To Parks, Escarpment, Breweries, Shopping, Schools & QEW. Welcome To Wine Country!
Location
Province ON
County Niagara
Zoning R2
Rooms
Family Room Yes
Basement Finished, Walk-Up
Kitchen 2
Separate Den/Office 2
Interior
Interior Features Water Softener, In-Law Capability, In-Law Suite
Cooling Central Air
Fireplaces Number 2
Fireplaces Type Electric, Natural Gas
Exterior
Garage Private Double
Garage Spaces 6.0
Pool None
Roof Type Shingles
Parking Type Attached
Total Parking Spaces 6
Building
Foundation Poured Concrete
Read Less Info
Want to know what your home might be worth? Contact us for a FREE valuation!

Our team is ready to help you sell your home for the highest possible price ASAP

"My job is to find and attract mastery-based agents to the office, protect the culture, and make sure everyone is happy! "

