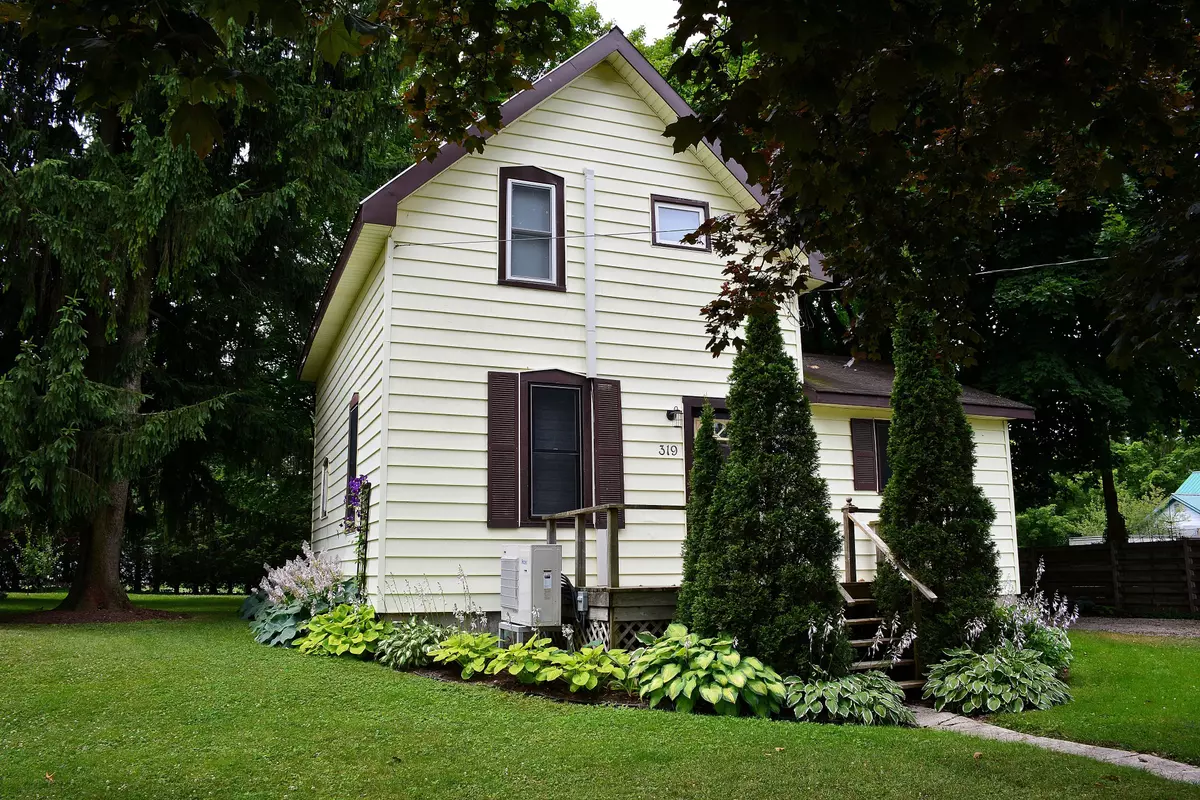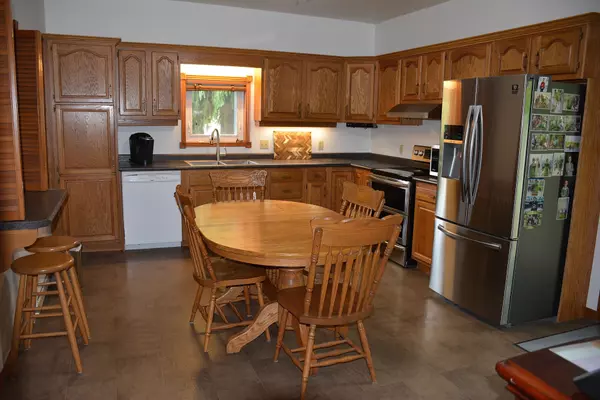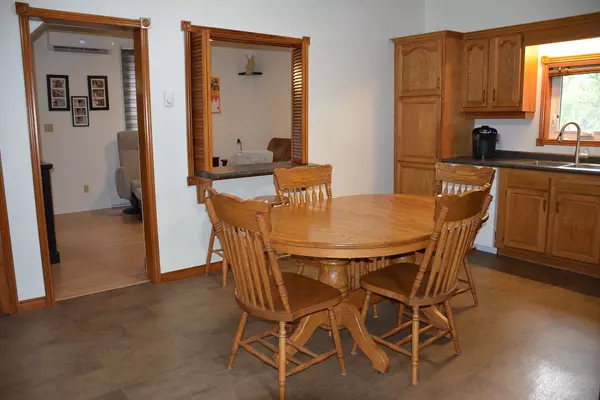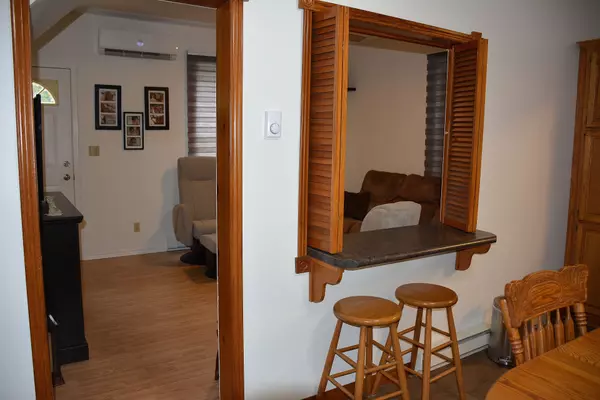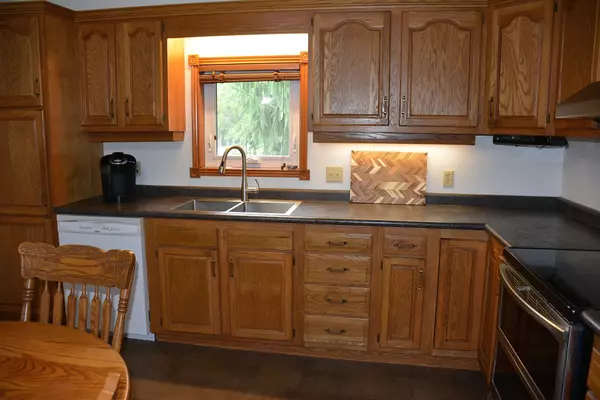$409,000
$409,900
0.2%For more information regarding the value of a property, please contact us for a free consultation.
3 Beds
2 Baths
SOLD DATE : 09/27/2024
Key Details
Sold Price $409,000
Property Type Single Family Home
Sub Type Detached
Listing Status Sold
Purchase Type For Sale
Approx. Sqft 700-1100
MLS Listing ID X9030971
Sold Date 09/27/24
Style 1 1/2 Storey
Bedrooms 3
Annual Tax Amount $2,822
Tax Year 2023
Property Description
Welcome to 319 Drummond Street, a charming 1.5 story family home nestled on a serene dead-end street, offering both tranquility and convenience in one package. Step inside to discover a meticulously maintained interior where the central eat-in kitchen effortlessly transitions into the adjoining living area. Quality kitchen cabinetry, updated countertops, and a modern touchless kitchen faucet reflect the careful upgrades made by attentive owners, ensuring both aesthetic appeal and practicality throughout the home. Upstairs, three cozy bedrooms await, complemented by a convenient 2-piece bathroom. A full 4-piece bathroom on the main level, alongside main floor laundry, and a spacious mudroom, adds to the home's practical appeal. Need extra space? The versatile office on the main level can easily convert to a fourth bedroom or serve as a dedicated workspace. Outside, a sprawling deck beckons for gatherings or quiet moments among beautiful mature trees, all on a generously sized lot with an impressive 95-foot frontage. Imagine summer barbecues or simply enjoying the peaceful evenings in your own private oasis. Conveniently located near a scenic walking trail and offering ample parking, this home combines peaceful small-town living with easy access to amenities. With a durable steel roof ensuring peace of mind for years to come, this property is not just a house, but a place where memories are made. Don't miss out on this exceptional opportunity to own a truly remarkable family home. Schedule your showing today and experience 319 Drummond Street for yourself but act fast, because homes like this simply wont last long on the market.
Location
Province ON
County Huron
Community Blyth
Area Huron
Zoning R1
Region Blyth
City Region Blyth
Rooms
Family Room Yes
Basement Full, Partial Basement
Kitchen 1
Interior
Interior Features Water Heater Owned
Cooling Wall Unit(s)
Exterior
Exterior Feature Landscaped, Deck, Privacy
Parking Features Private Double
Garage Spaces 6.0
Pool None
Roof Type Metal
Lot Frontage 95.42
Lot Depth 162.75
Total Parking Spaces 6
Building
Foundation Stone
Read Less Info
Want to know what your home might be worth? Contact us for a FREE valuation!

Our team is ready to help you sell your home for the highest possible price ASAP
"My job is to find and attract mastery-based agents to the office, protect the culture, and make sure everyone is happy! "

