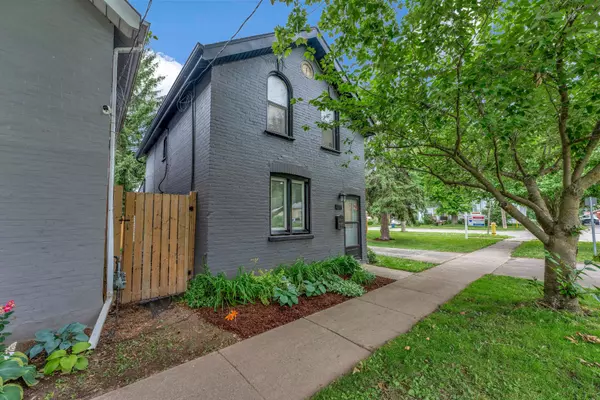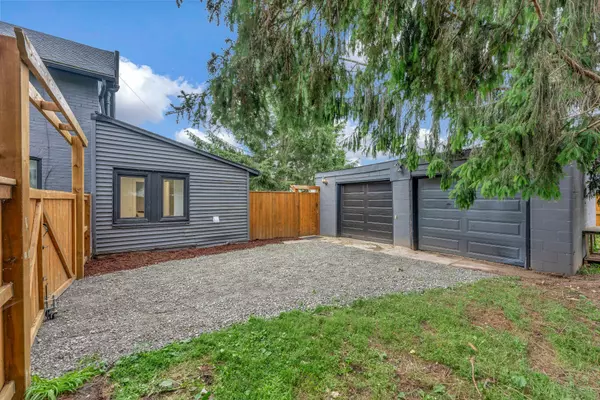$580,000
$499,900
16.0%For more information regarding the value of a property, please contact us for a free consultation.
3 Beds
2 Baths
SOLD DATE : 08/28/2024
Key Details
Sold Price $580,000
Property Type Single Family Home
Sub Type Detached
Listing Status Sold
Purchase Type For Sale
Approx. Sqft 1100-1500
MLS Listing ID X9050090
Sold Date 08/28/24
Style 2-Storey
Bedrooms 3
Annual Tax Amount $1,950
Tax Year 2024
Property Description
Welcome to 21 Gilkison Street in the City of Brantford. Located in the beautiful Old West Brantford neighborhood; this 3 bedroom, 2 bathroom home with a HUGE DETACHED DOUBLE CAR GARAGE/SHOP is move in ready for you and your family. This home has been fully renovated with many updates including bright open concept layout with new kitchen, separate dining room, separate living room, new bathrooms, furnace, 100 amp breaker electrical panel, led lighting/pot lights throughout, plumbing, central air conditioner, windows, roof, insulated garage doors, and more! There are 2 separate back yard areas surrounded by a new pressure treated fence with 6x6 posts. Enjoy the patio over looking the backyard; great for entertaining on those hot summer nights! The Shop/Double Car Garage has hydro and has its own electrical panel making it a great spot to work on toys/hobbies or potential to be an additional living space. The sky is the limit with this property. Centrally located near grocery stores, restaurants, shopping, walking distance to beautiful walking/biking/hiking trails along the Grand River, Lorne Park, Cockshutt Park, play grounds, schools and more! Schedule your viewing today!
Location
Province ON
County Brantford
Area Brantford
Zoning F-RC
Rooms
Family Room Yes
Basement Full, Partial Basement
Kitchen 1
Interior
Interior Features Other
Cooling Central Air
Exterior
Exterior Feature Year Round Living
Parking Features Private Double
Garage Spaces 6.0
Pool None
View Park/Greenbelt
Roof Type Asphalt Shingle
Lot Frontage 43.79
Lot Depth 82.5
Total Parking Spaces 6
Building
Foundation Poured Concrete, Stone
Read Less Info
Want to know what your home might be worth? Contact us for a FREE valuation!

Our team is ready to help you sell your home for the highest possible price ASAP
"My job is to find and attract mastery-based agents to the office, protect the culture, and make sure everyone is happy! "






