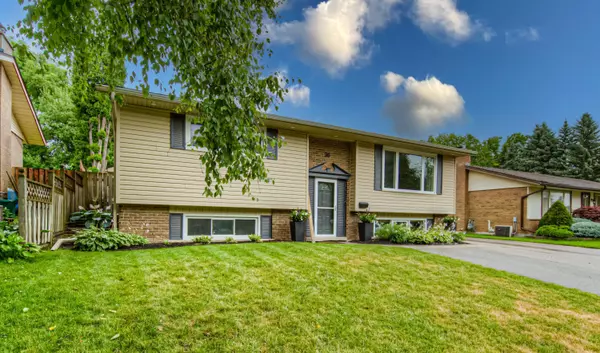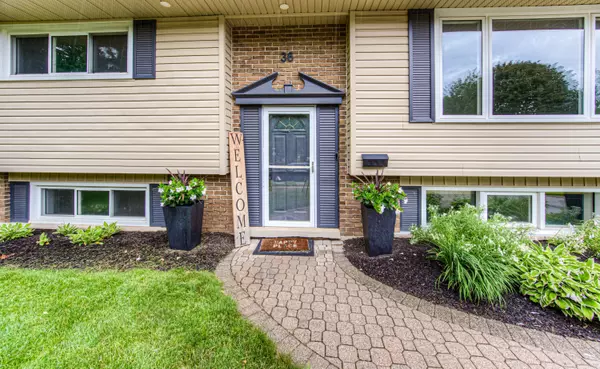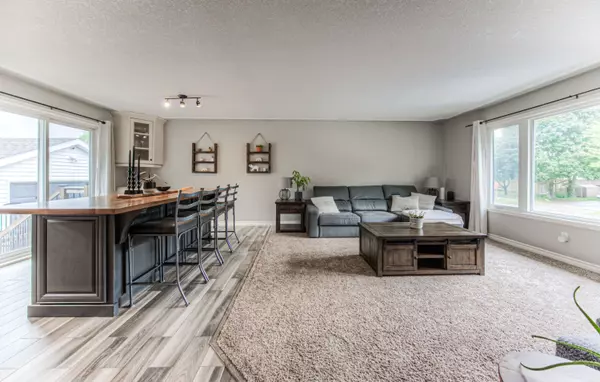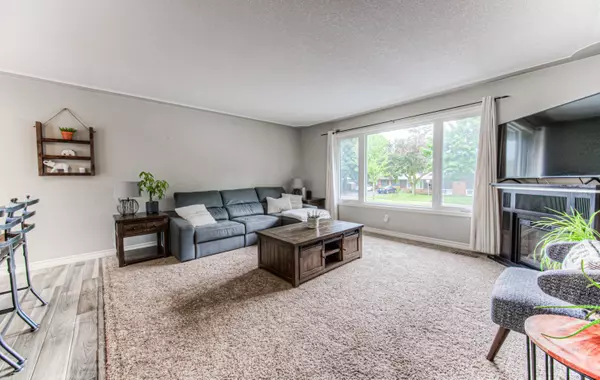$965,000
$965,000
For more information regarding the value of a property, please contact us for a free consultation.
4 Beds
3 Baths
SOLD DATE : 10/22/2024
Key Details
Sold Price $965,000
Property Type Multi-Family
Sub Type Duplex
Listing Status Sold
Purchase Type For Sale
Approx. Sqft 1500-2000
MLS Listing ID X9037860
Sold Date 10/22/24
Style Bungalow-Raised
Bedrooms 4
Annual Tax Amount $5,014
Tax Year 2024
Property Description
Experience the best of both worlds in this captivating duplex, where emotion meets practicality. Recently renovated to the highest standards, this turnkey property welcomes you with contemporary elegance and functional design. The front unit, a charming raised bungalow with three bedrooms, beckons with an open concept kitchen - a chef's dream that fosters creativity and connection. Step outside to the patio, extending your living space for morning coffees or entertaining under open skies.On the other side, the cozy rear bungalow awaits, offering a generous one bedroom layout for intimacy and tranquility. Patio doors open up to a lush garden, creating a serene oasis for relaxation. With ample parking for up to seven cars, this property is not just a home but a smart investment opportunity. Positioned close to shopping centers, major highways, and a variety of restaurants, it offers unparalleled convenience. Whether you seek a mortgage helper, a versatile family home, or a shrewd real estate investment, this duplex has it all. Don't miss your chance to own a piece of paradise with endless possibilities.
Location
Province ON
County Waterloo
Zoning Multi-Family R2A
Rooms
Family Room Yes
Basement Finished, Separate Entrance
Kitchen 2
Interior
Interior Features Storage, Separate Heating Controls
Cooling Central Air
Fireplaces Number 2
Fireplaces Type Fireplace Insert, Family Room
Exterior
Exterior Feature Landscaped, Deck, Controlled Entry
Garage Private Double
Garage Spaces 7.0
Pool None
Roof Type Asphalt Shingle
Parking Type Detached
Total Parking Spaces 7
Building
Foundation Poured Concrete
Others
Security Features Smoke Detector
Read Less Info
Want to know what your home might be worth? Contact us for a FREE valuation!

Our team is ready to help you sell your home for the highest possible price ASAP

"My job is to find and attract mastery-based agents to the office, protect the culture, and make sure everyone is happy! "






