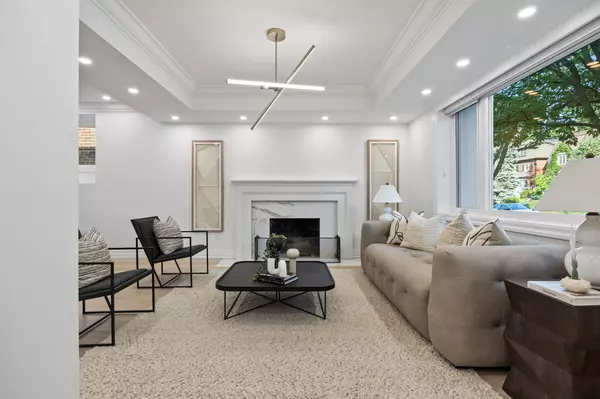$3,430,000
$3,650,000
6.0%For more information regarding the value of a property, please contact us for a free consultation.
6 Beds
5 Baths
SOLD DATE : 10/21/2024
Key Details
Sold Price $3,430,000
Property Type Single Family Home
Sub Type Detached
Listing Status Sold
Purchase Type For Sale
MLS Listing ID C9020265
Sold Date 10/21/24
Style 3-Storey
Bedrooms 6
Annual Tax Amount $15,078
Tax Year 2024
Property Description
Welcome to this exquisitely renovated family home nestled on a serene cul-de-sac in Lytton Park. Boasting 4+2 bedrooms and 5 bathrooms, this residence spans over 3,500 square feet of luxurious living space. The modern design ensures an exceptional flow and layout, perfect for both family living and entertaining. The main floor features a formal living and dining room, along with a renovated open-concept kitchen illuminated by a stunning skylight that bathes the space in natural light. This kitchen seamlessly connects to the expansive family room, which overlooks a lush, multi-tiered ravine lot and offers access to a large deck. On the second floor, you will find the principal bedroom, accompanied by two additional bedrooms. The third floor provides a spacious private room with an ensuite bathroom, ideal for use as a bedroom, den, or office. The lower level is equipped with a recreation room, gym, bedroom, and bathroom. Located within the highly sought-after John Ross and Lawrence Park Public School districts, and close to some of the city's finest private schools, this home is truly worth your consideration.
Location
Province ON
County Toronto
Community Lawrence Park South
Area Toronto
Region Lawrence Park South
City Region Lawrence Park South
Rooms
Family Room Yes
Basement Finished
Kitchen 1
Separate Den/Office 2
Interior
Interior Features Carpet Free, In-Law Suite
Cooling Central Air
Fireplaces Number 2
Fireplaces Type Living Room, Family Room
Exterior
Parking Features Private
Garage Spaces 2.0
Pool None
Roof Type Other
Total Parking Spaces 2
Building
Foundation Unknown
Read Less Info
Want to know what your home might be worth? Contact us for a FREE valuation!

Our team is ready to help you sell your home for the highest possible price ASAP

"My job is to find and attract mastery-based agents to the office, protect the culture, and make sure everyone is happy! "






