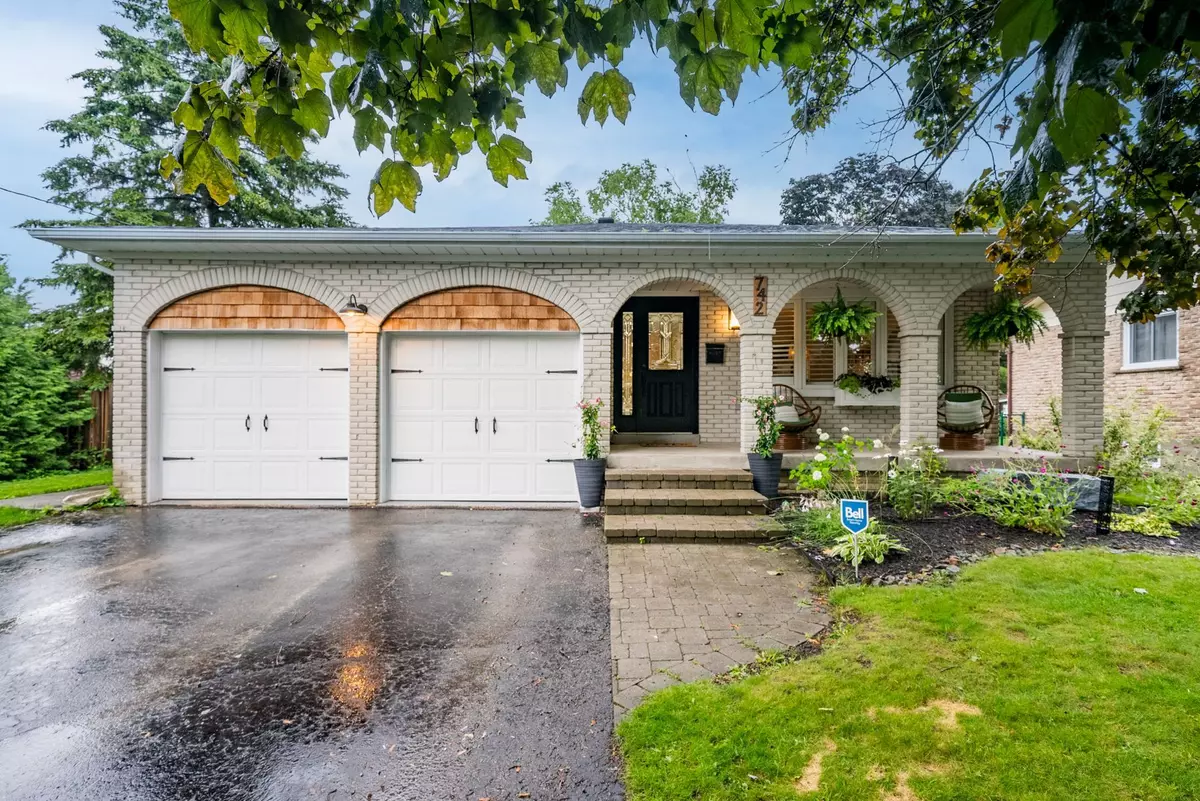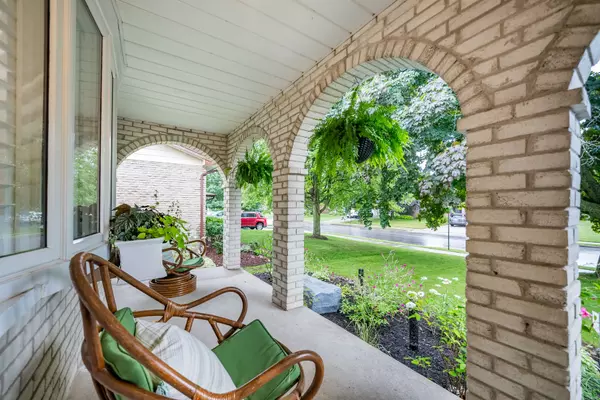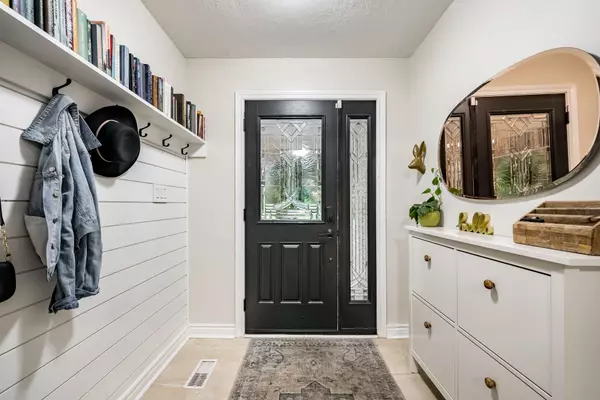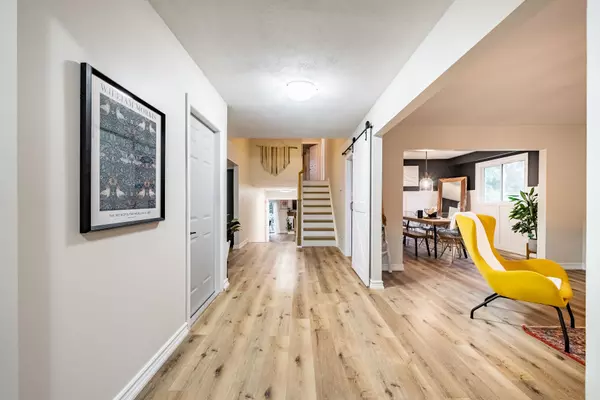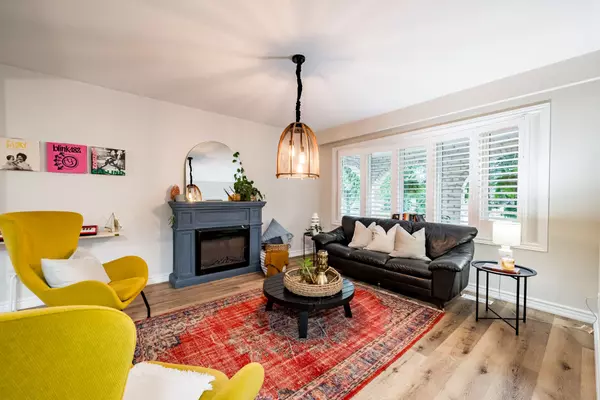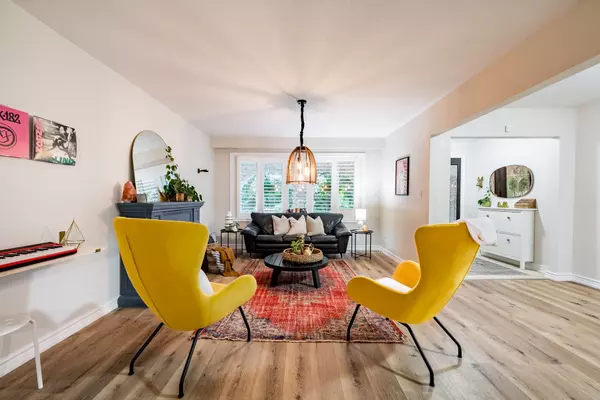$920,000
$924,000
0.4%For more information regarding the value of a property, please contact us for a free consultation.
4 Beds
3 Baths
SOLD DATE : 10/31/2024
Key Details
Sold Price $920,000
Property Type Single Family Home
Sub Type Detached
Listing Status Sold
Purchase Type For Sale
Approx. Sqft 2000-2500
MLS Listing ID X9033637
Sold Date 10/31/24
Style Backsplit 4
Bedrooms 4
Annual Tax Amount $5,298
Tax Year 2024
Property Description
Beautifully updated family home offering over 2140sf of living space (above grade) with stylish modern finishes and a warmth/charm that is hard to come by. This home is much bigger than it looks and the grandeur is evident as soon as you step into the open welcoming foyer that offers open sight lines all the way to the rear family room. The main floor boasts a large living room with fireplace and large front window w california shutters that opens to a cozy modern dining room. Brand new custom kitchen w new appliances, modern cabinetry, island, pantry, manmade stone backsplash and quartz countertops. Expansive ground level family room with french doors, fireplace, wetbar w quartz countertop and walkout to backyard makes for a perfect space for hosting or family movie night. This level completed with bedroom, 2pc bath, and mudroom area w large closet and side entrance. Upper level offers a large primary with walk-in closet and 3pc ensuite along with 2 additional bedrooms and 4pc bath. Bright basement (~730sf) with above grade windows w large adaptable rec room, den/office/playroom, huge laundry/utility room and lots of crawlspace storage. 2-car garage with epoxy floor & inside access. Enjoy time outdoors with friends and family in the fully-fenced private L-shaped yard with mature trees complete with hot tub, fire pit, interlock patio and large storage shed with plenty of room for recreation, relaxation, & gardening (& space for a pool). Located in a popular established centrally-located neighbourhood across from Westwood park close to schools, restaurants, shopping, Cobourg Beach & Marina, Lake Ontario and all that charming downtown Cobourg has to offer along with quick access to the 401. Over $100K in updates/upgrades in the last 2 years. A truly one-of-a-kind home with great in-law potential that is not to be missed!
Location
Province ON
County Northumberland
Community Cobourg
Area Northumberland
Region Cobourg
City Region Cobourg
Rooms
Family Room Yes
Basement Finished with Walk-Out, Separate Entrance
Kitchen 1
Interior
Interior Features In-Law Capability, Water Softener
Cooling Central Air
Fireplaces Number 2
Fireplaces Type Electric
Exterior
Exterior Feature Hot Tub, Landscaped, Porch
Parking Features Private Double
Garage Spaces 6.0
Pool None
View Park/Greenbelt
Roof Type Shingles
Lot Frontage 67.0
Lot Depth 138.0
Total Parking Spaces 6
Building
Foundation Concrete
Read Less Info
Want to know what your home might be worth? Contact us for a FREE valuation!

Our team is ready to help you sell your home for the highest possible price ASAP
"My job is to find and attract mastery-based agents to the office, protect the culture, and make sure everyone is happy! "

