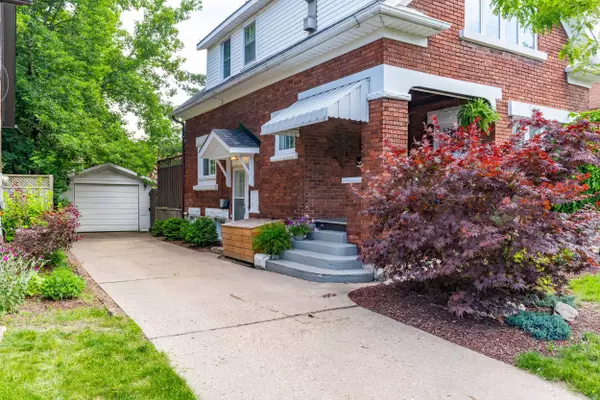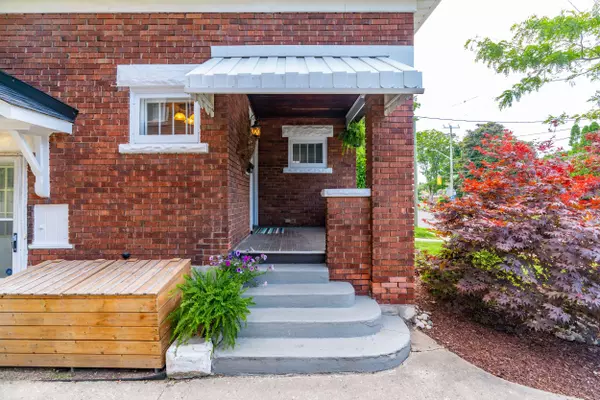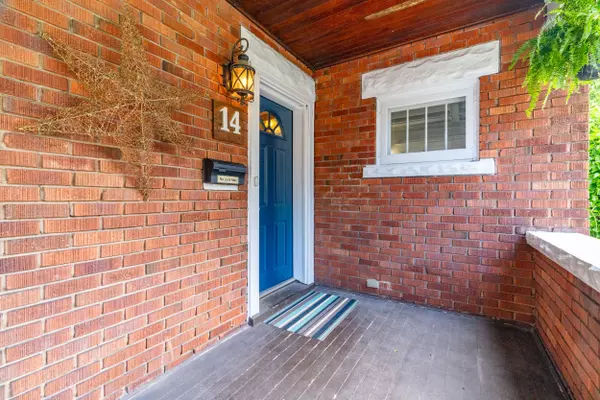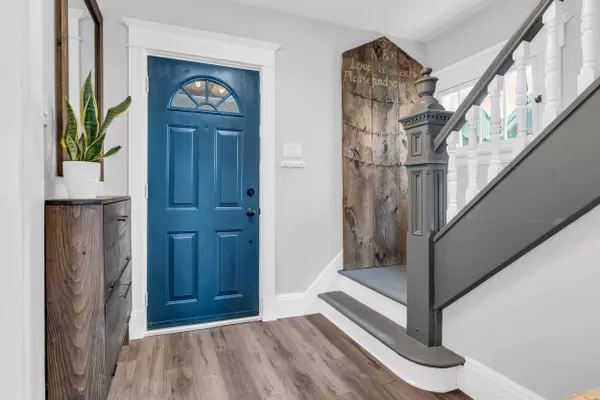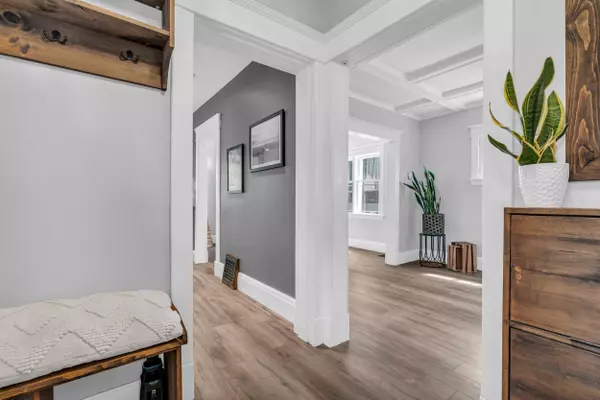$665,000
$599,000
11.0%For more information regarding the value of a property, please contact us for a free consultation.
3 Beds
2 Baths
SOLD DATE : 09/26/2024
Key Details
Sold Price $665,000
Property Type Single Family Home
Sub Type Detached
Listing Status Sold
Purchase Type For Sale
Approx. Sqft 1100-1500
MLS Listing ID X8458722
Sold Date 09/26/24
Style 1 1/2 Storey
Bedrooms 3
Annual Tax Amount $3,513
Tax Year 2024
Property Description
This charming 1930's home has the character and style that will have you beaming with pride. Nestled just outside the downtown core and steps away from Victoria and Woodside Park, provides the setting for a vibrant lifestyle. Come through the covered front porch and inside you'll find the old trim work, staircase and large coffered ceilings that make a statement on your main floor. The bright kitchen has newer SS appliances (2022) with a gas stove for the Chef and easy access out the sliding door to an extended outdoor living area with a large deck for entertaining and the gas BBQ. (No tanks!). The previously 3 bedrooms upstairs have been converted into 2 bedrooms providing an expansive primary retreat complete with a cozy fireplace and sitting area that will provide the relaxing atmosphere you need and have you ready for anything. Downstairs has a SEPARATE ENTRANCE that could provide future possibilities if needs be, but for now, there is another bedroom or recreation room, 3 pc bath and a few more rooms for storage. Outside there is a fully fenced yard with mature trees that cast shade just where and when you need it. The garage with the extended shed has power, providing more room for the toys and tools or maybe some new creative ideas. With the extended driveway there's space for all. Come on by for a look.
Location
Province ON
County Waterloo
Zoning R2.B
Rooms
Family Room No
Basement Partially Finished
Kitchen 1
Separate Den/Office 1
Interior
Interior Features Water Heater
Cooling Central Air
Fireplaces Number 2
Fireplaces Type Natural Gas
Exterior
Garage Private
Garage Spaces 5.0
Pool None
Roof Type Shingles
Parking Type Detached
Total Parking Spaces 5
Building
Foundation Poured Concrete
Read Less Info
Want to know what your home might be worth? Contact us for a FREE valuation!

Our team is ready to help you sell your home for the highest possible price ASAP

"My job is to find and attract mastery-based agents to the office, protect the culture, and make sure everyone is happy! "


