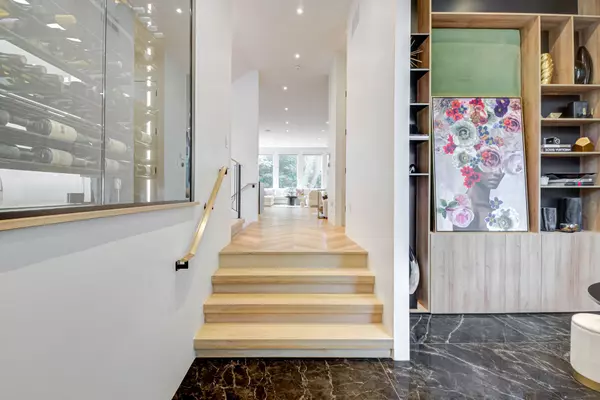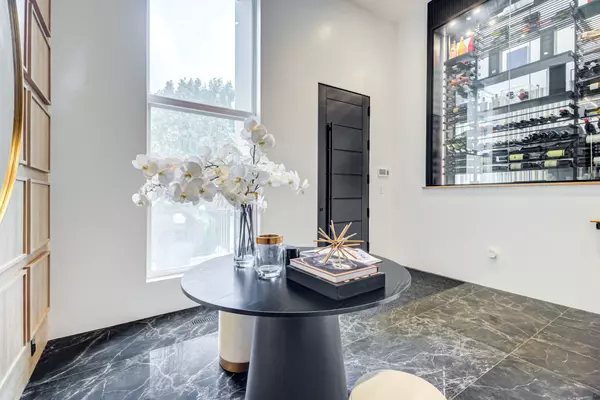$5,450,000
$5,588,000
2.5%For more information regarding the value of a property, please contact us for a free consultation.
5 Beds
6 Baths
SOLD DATE : 07/29/2024
Key Details
Sold Price $5,450,000
Property Type Single Family Home
Sub Type Detached
Listing Status Sold
Purchase Type For Sale
MLS Listing ID C8374600
Sold Date 07/29/24
Style 2-Storey
Bedrooms 5
Annual Tax Amount $20,174
Tax Year 2023
Property Description
Stunning Custom Home In Lytton Park On Charming Quiet Street With A Perfect Blend Of Contemporary Flair & Timeless Finishes. Fully Integrated Control-4 Smart Home With Security Cameras, Automated Blinds, & Speaker System. 5,290sqft Of Living Space With Soaring 11ft Ceilings, Floor-To-Ceiling Windows, White Ribbon Curved Staircase, & White Oak Chevron Hardwood Flooring. Scavolini Italian Kitchen With Gaggenau Appliances, Climate Controlled Wine Wall, Wet Bar, & Downsview Built-Ins Thru-Out. Expansive Primary Suite With Resort-Like Feel, Spa-Like Ensuite With Heated Floors, Custom Make-Up Vanity & Walk-In Closet. All Bedrooms Have Ensuites With Heated Floors. Walk-Out Basement With Heated Floors, Wet Bar, Wine Cellar, Lounging Space With Theatre Projector, Ample Storage, Cold Cellar, & Additional Bedroom & Bathroom. Professionally Landscaped With Snowmelt System, Automated Irrigation System, & Insulated 2-Car Garage. See Attached Feature Sheet For Full List Of Features And Finishes.
Location
Province ON
County Toronto
Rooms
Family Room Yes
Basement Finished with Walk-Out, Full
Kitchen 1
Separate Den/Office 1
Interior
Interior Features Garburator, Central Vacuum, Built-In Oven, Bar Fridge, Countertop Range, Auto Garage Door Remote, ERV/HRV
Cooling Central Air
Fireplaces Number 4
Exterior
Garage Private
Garage Spaces 6.0
Pool None
Roof Type Asphalt Shingle
Parking Type Attached
Total Parking Spaces 6
Building
Foundation Concrete
Read Less Info
Want to know what your home might be worth? Contact us for a FREE valuation!

Our team is ready to help you sell your home for the highest possible price ASAP

"My job is to find and attract mastery-based agents to the office, protect the culture, and make sure everyone is happy! "






