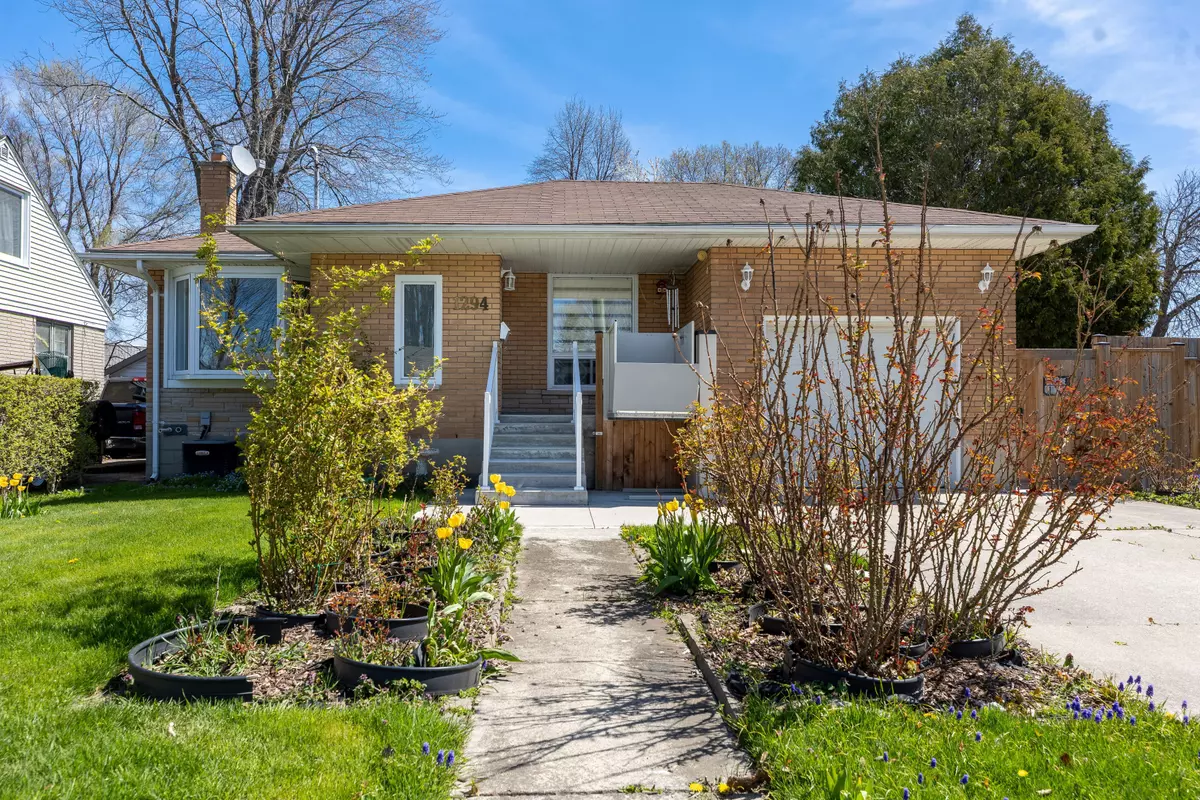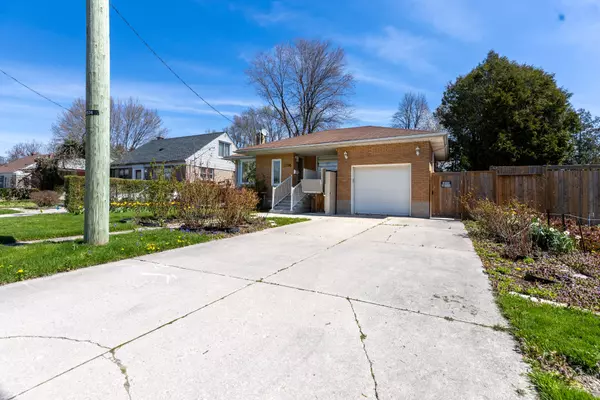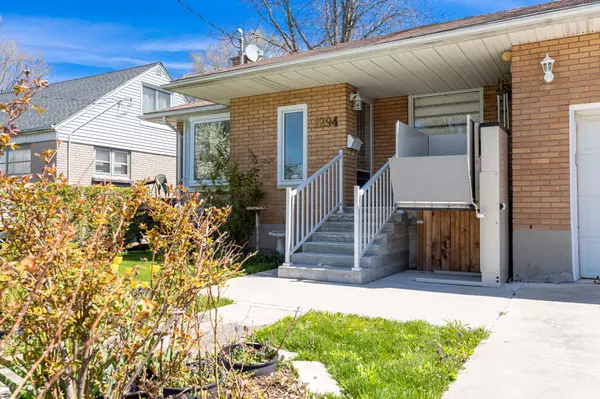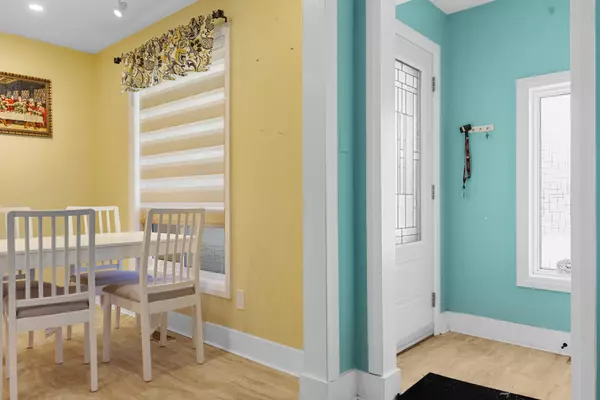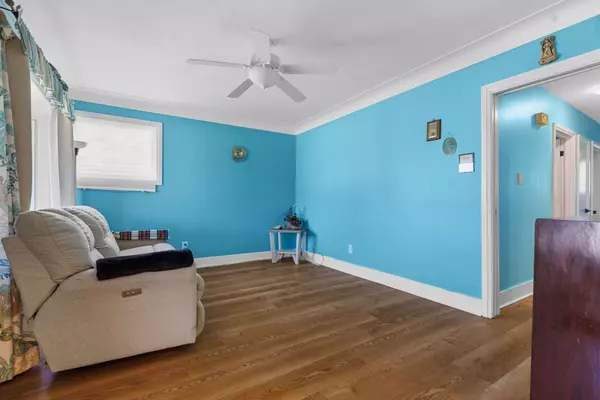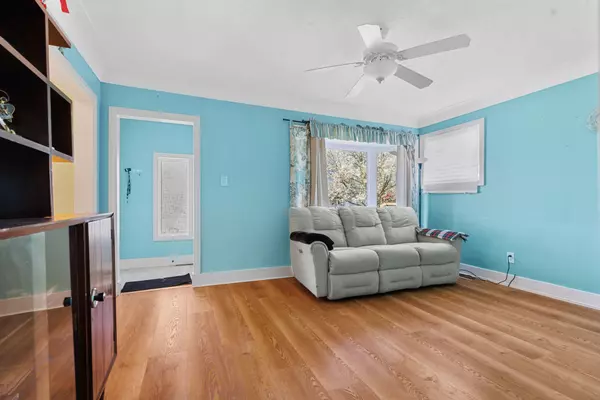$590,000
$595,000
0.8%For more information regarding the value of a property, please contact us for a free consultation.
4 Beds
2 Baths
SOLD DATE : 08/30/2024
Key Details
Sold Price $590,000
Property Type Single Family Home
Sub Type Detached
Listing Status Sold
Purchase Type For Sale
Approx. Sqft 1100-1500
MLS Listing ID X9050841
Sold Date 08/30/24
Style Bungalow
Bedrooms 4
Annual Tax Amount $2,951
Tax Year 2023
Property Description
3 +1 bedroom all brick 1 floor bungalow, built with high quality bldg. materials like plywood subfloor, 2X10 joists on top of steel beam for stronger structure. updated and remodeled kitchen with glass like backsplash, high gloss lacquered cabinetry & luxury Vinyl Tile floor done in '2019.LVRM has bay window. All vinyl windows replaced in 2018. Rudd gas furnace & Lenox C/A in '2009,electrical panel breaker box in '2019. Asphalt roof shingles replaced in '2012. Large size (29'X11'6and high ceiling) 4 season sun room with lots of windows along south side exterior wall & sky light and built-in laundry facility behind the attached garage. Plumbing '2019, wiring are from original since built & some are from the updates in '2019. South side fence installed in '2019. Newer Wheelchair electric lift installed in '2020 on top of newer concrete base installed in '2018 and it has never been used. Good Size 15'X3'10" X 7' high fruit cellar.
Location
Province ON
County Middlesex
Area Middlesex
Zoning R1-6 Single family home
Rooms
Family Room Yes
Basement Full, Finished
Kitchen 1
Separate Den/Office 1
Interior
Interior Features Auto Garage Door Remote, Countertop Range
Cooling Central Air
Exterior
Parking Features Private Double
Garage Spaces 3.0
Pool None
Roof Type Asphalt Shingle
Lot Frontage 50.2
Lot Depth 124.2
Total Parking Spaces 3
Building
Foundation Block
Read Less Info
Want to know what your home might be worth? Contact us for a FREE valuation!

Our team is ready to help you sell your home for the highest possible price ASAP
"My job is to find and attract mastery-based agents to the office, protect the culture, and make sure everyone is happy! "

