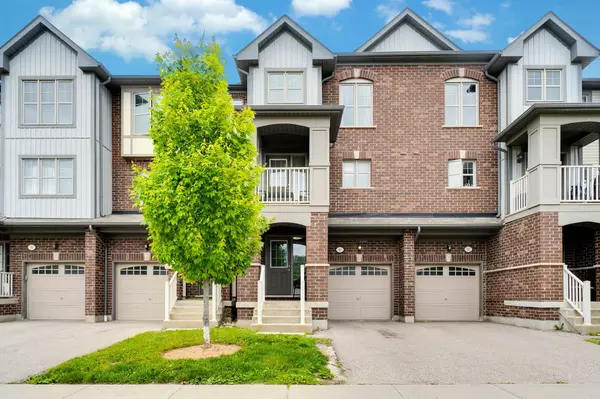$685,000
$599,900
14.2%For more information regarding the value of a property, please contact us for a free consultation.
4 Beds
3 Baths
SOLD DATE : 09/16/2024
Key Details
Sold Price $685,000
Property Type Condo
Sub Type Condo Townhouse
Listing Status Sold
Purchase Type For Sale
Approx. Sqft 2000-2249
MLS Listing ID X9040739
Sold Date 09/16/24
Style 3-Storey
Bedrooms 4
HOA Fees $194
Annual Tax Amount $3,640
Tax Year 2024
Property Sub-Type Condo Townhouse
Property Description
Welcome to 10-701 Homer Watson Boulevard in the heart of Kitchener. This exquisite 3 + 1 bedroom, 3 bathroom, 3-storey townhome is a true gem, nestled in an ideal location. This move-in ready home is Perfect for first-time buyers, investors or downsizers. As you step inside this carpet-free home (excluding the stairs), you're greeted by a welcoming main floor living rooman inviting space for gatherings. This level also provides access to the garage, which boasts extra shelving for your storage needs. Ascend to the 2nd level to discover an open-concept layout that seamlessly combines kitchen, living room & dining room. Pot lights all over illuminate every corner of this house. The kitchen is a chef's dream featuring SS Appliances, granite countertops & trendy backsplash. The adjacent dining area, complete with custom cabinets, is perfect for family meals & offers access to a balcony where you can enjoy your morning coffee or unwind in the evening. The living room, with its oversized windows, is both a relaxing & entertaining haven. A stylish 2pc bathroom adds convenience to this level. The 3rd level hosts 3 generously sized bedrooms. Primary bedroom features a walk-in closet, providing ample storage. The 2 secondary bedrooms are spacious & inviting. The main 4pc bathroom includes shower/tub combo. This splendid townhouse also includes a fully finished basement, offering an extra bedroom, 3pc bathroom & plenty of storage space. The backyard is a private oasis with a deck & space for growing vegetation, making it an ideal spot for hosting parties. Low condo fees cover all common elements. A playground is just steps from your front door, making it a perfect place for families. The location is unbeatable, close to all key amenities & easy highway access, proximity to the Balzer Creek natural area, Activa Sports Complex, Country Hills Community Center, Steckle Woods, Budd Park, McLennan Park, Fairview Mall & so much more.
Location
Province ON
County Waterloo
Area Waterloo
Zoning Res-6
Rooms
Family Room No
Basement Full, Finished
Kitchen 1
Separate Den/Office 1
Interior
Interior Features Auto Garage Door Remote, Water Heater, Water Softener
Cooling Central Air
Laundry Laundry Room
Exterior
Parking Features Private
Garage Spaces 1.0
Roof Type Asphalt Shingle
Exposure North East
Total Parking Spaces 2
Building
Foundation Poured Concrete
Locker None
Others
Pets Allowed Restricted
Read Less Info
Want to know what your home might be worth? Contact us for a FREE valuation!

Our team is ready to help you sell your home for the highest possible price ASAP
"My job is to find and attract mastery-based agents to the office, protect the culture, and make sure everyone is happy! "






