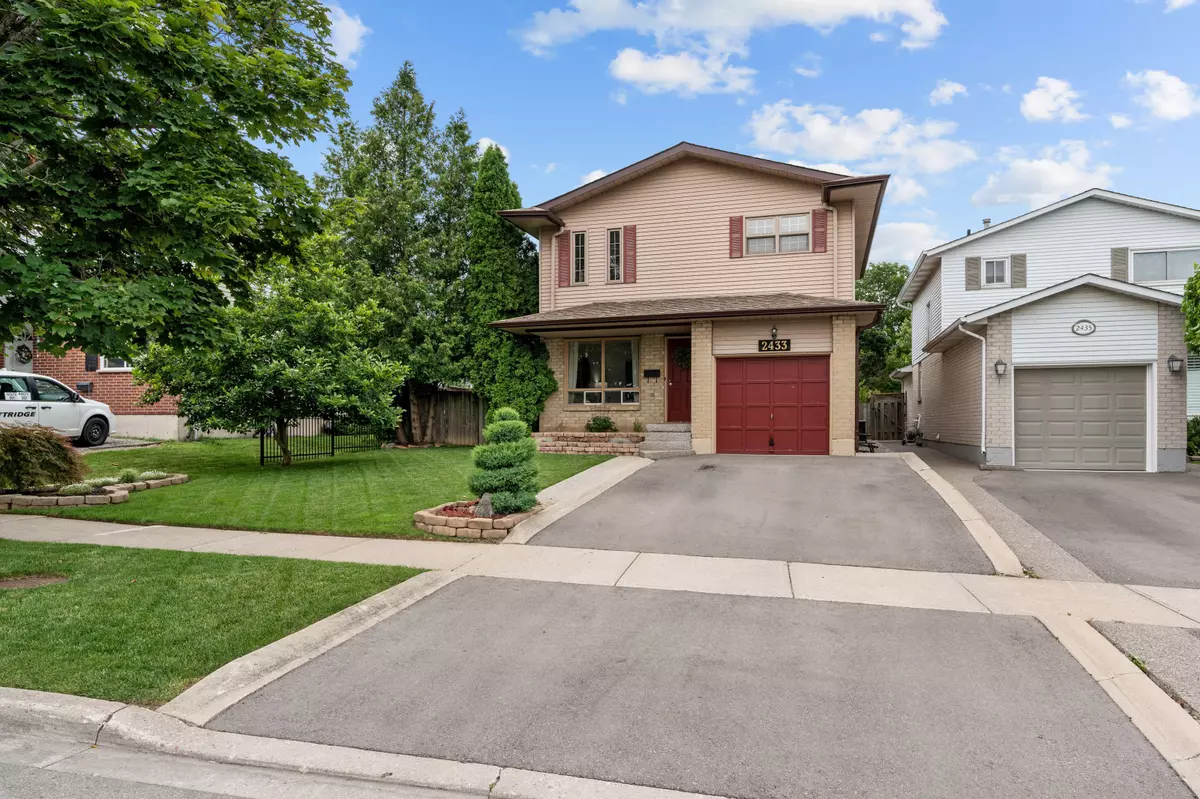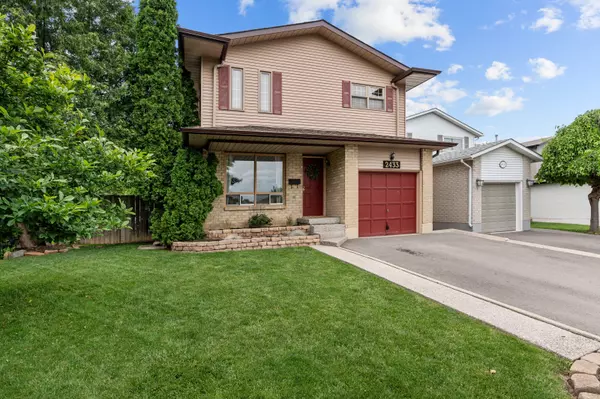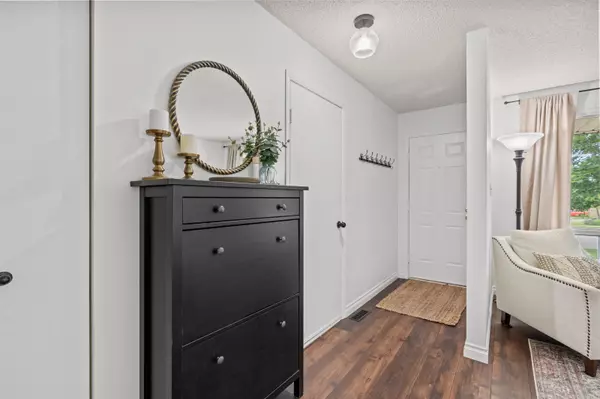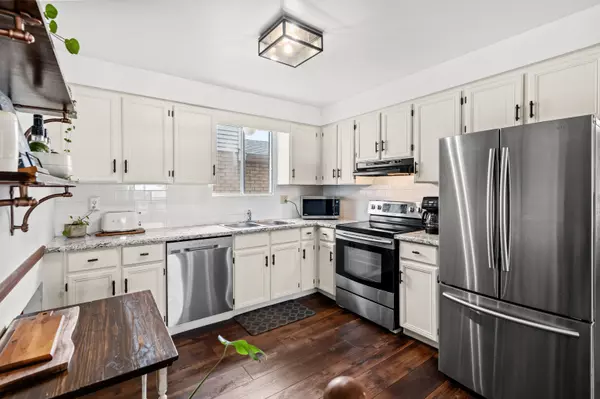$1,145,000
$1,149,900
0.4%For more information regarding the value of a property, please contact us for a free consultation.
5 Beds
3 Baths
SOLD DATE : 09/04/2024
Key Details
Sold Price $1,145,000
Property Type Single Family Home
Sub Type Detached
Listing Status Sold
Purchase Type For Sale
Approx. Sqft 1500-2000
Subdivision Brant Hills
MLS Listing ID W8481464
Sold Date 09/04/24
Style Backsplit 5
Bedrooms 5
Annual Tax Amount $5,693
Tax Year 2024
Property Sub-Type Detached
Property Description
Welcome to 2433 Whittaker drive, a one of a kind 5 level backsplit in the Brant Hills community. This amazing family home features 5 bedrooms, 3 full bathrooms, 5 floors of finished living space, a double wide driveway and a generous 45 ft x 161ft lot with no rear neighbors and a pool to name a few. What truly sets this home apart is the amazing 700 square foot primary suite which spans the entire 3rd level and is equipped with a 4 piece ensuite bath, 12 ft vaulted ceilings in the Muskoka like bedroom and an amazing flex space currently used as an office but the options are endless. This is one you really do have to come see for yourself. With 3 beds plus a full bath on the second level and multiple family/recreation rooms throughout the home there really is so much room for the growing family. Book your appointment today, don't miss out on this amazing opportunity.
Location
Province ON
County Halton
Community Brant Hills
Area Halton
Zoning Residential
Rooms
Family Room Yes
Basement Full
Kitchen 1
Separate Den/Office 1
Interior
Interior Features Water Heater
Cooling Central Air
Fireplaces Number 2
Fireplaces Type Wood Stove
Exterior
Exterior Feature Porch
Parking Features Private Double
Garage Spaces 1.0
Pool Above Ground
View Pool, Trees/Woods
Roof Type Asphalt Shingle
Lot Frontage 44.85
Lot Depth 161.06
Total Parking Spaces 4
Building
Foundation Poured Concrete
Others
ParcelsYN No
Read Less Info
Want to know what your home might be worth? Contact us for a FREE valuation!

Our team is ready to help you sell your home for the highest possible price ASAP
"My job is to find and attract mastery-based agents to the office, protect the culture, and make sure everyone is happy! "






