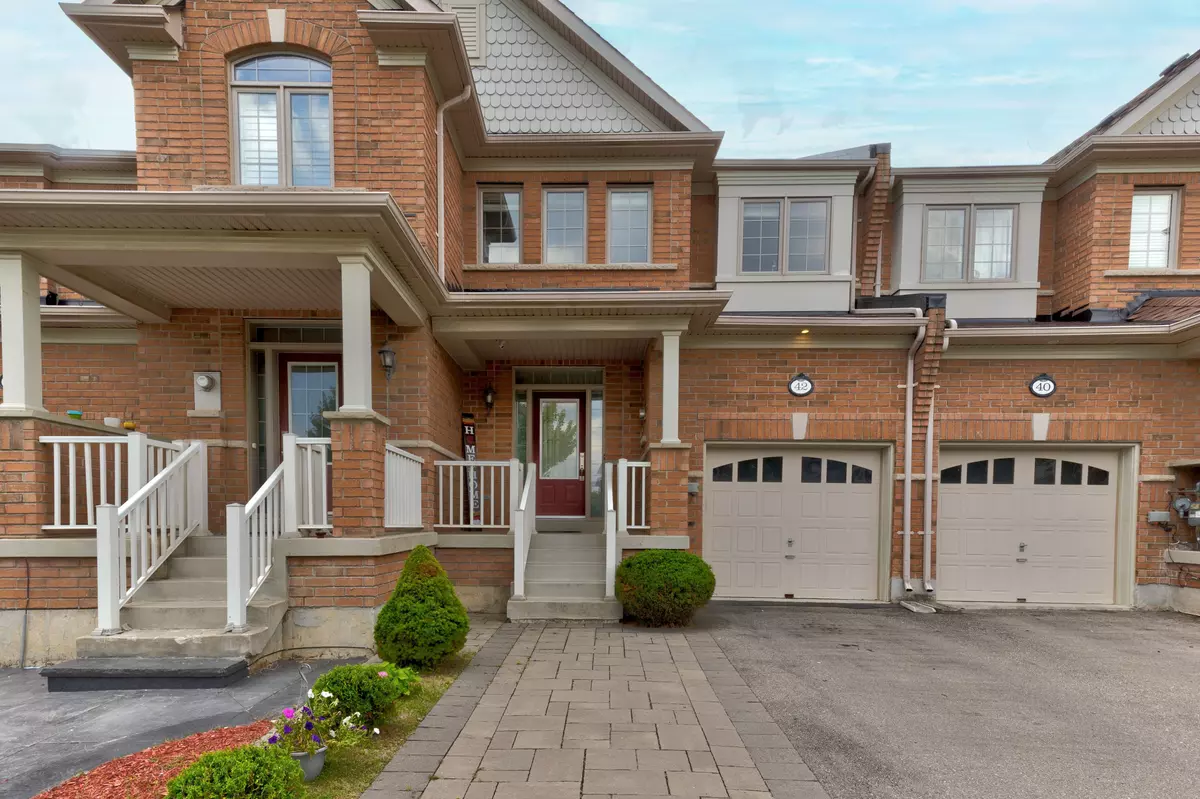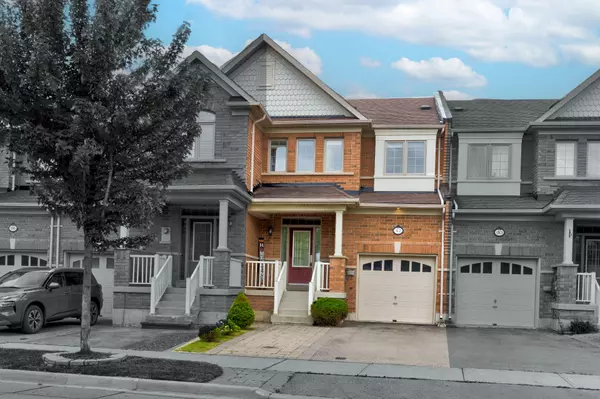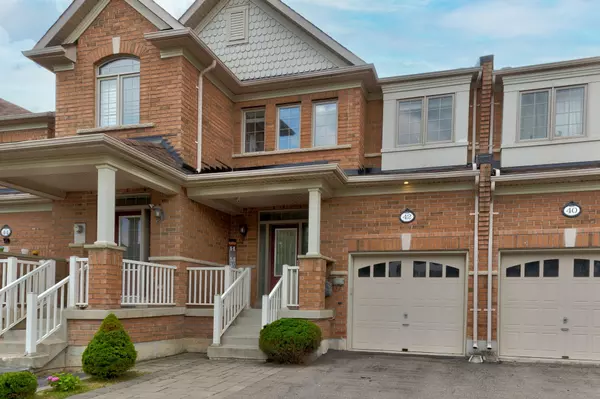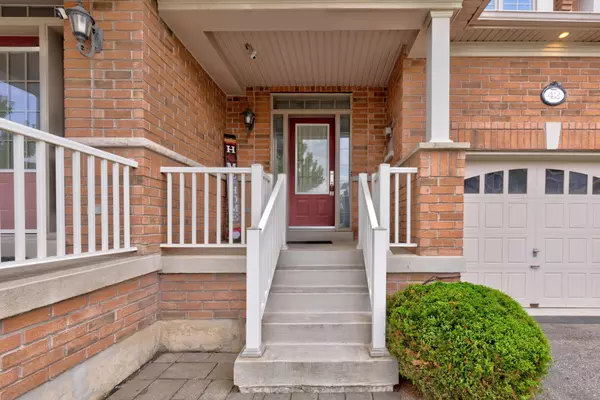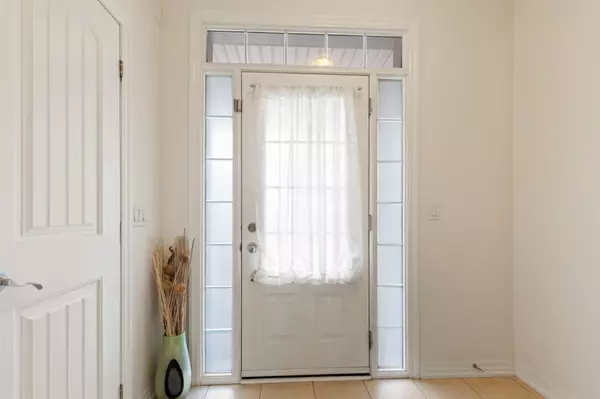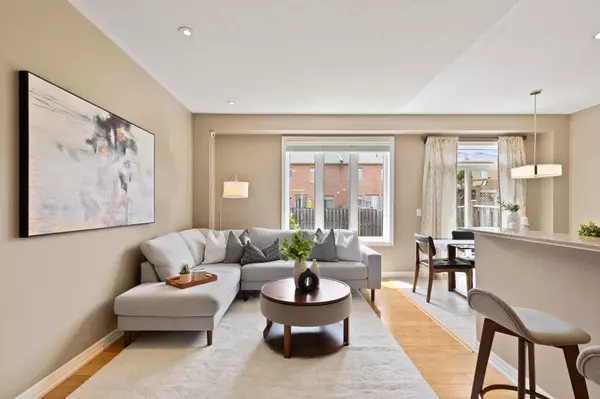$920,000
$900,000
2.2%For more information regarding the value of a property, please contact us for a free consultation.
3 Beds
3 Baths
SOLD DATE : 01/07/2025
Key Details
Sold Price $920,000
Property Type Townhouse
Sub Type Att/Row/Townhouse
Listing Status Sold
Purchase Type For Sale
Approx. Sqft 1100-1500
MLS Listing ID W9040091
Sold Date 01/07/25
Style 2-Storey
Bedrooms 3
Annual Tax Amount $3,450
Tax Year 2024
Property Description
Welcome to your ideal home nestled in the heart of Milton's coveted Scott neighborhood! This inviting Heathwood townhome boasts a perfect blend of comfort and style across its two spacious stories. Upon entry, you're greeted by a cozy atmosphere complemented by abundant natural light streaming through newly updated window panes. The main floor offers a seamless flow from the living room to the dining area to the open concept kitchen, creating an ideal space for entertaining guests relaxing with family. The recently placed carpet on the second floor and the elegant wooden stair steps enhance both aesthetic appeal and comfort. This cozy home offers three generously sized bedrooms, including a primary suite complete with an en-suite bathroom and walk in closet, ensuring ample space for rest and relaxation. Additional highlights include a second full bathroom on the second floor and a powder room on the main floor. The fully fenced backyard with well maintained grass offers privacy, while the finished basement boasts a versatile rec room for additional living space. Located just steps from downtown Milton, enjoy easy access to dining, parks, and trails, as well as the state-of-the-art Sherwood Community Centre. Excellent schools, nearby highways, and a hospital add to the convenience of this prime location. Don't miss your chance to own this meticulously updated townhome in a vibrant community. Schedule your visit today and experience modern living at its best in Milton's Scott neighbourhood.
Location
Province ON
County Halton
Community Scott
Area Halton
Zoning RMD1*79
Region Scott
City Region Scott
Rooms
Family Room No
Basement Partially Finished, Full
Kitchen 0
Interior
Interior Features Auto Garage Door Remote, Rough-In Bath, Water Heater
Cooling Central Air
Exterior
Parking Features Mutual
Garage Spaces 3.0
Pool None
Roof Type Asphalt Shingle
Lot Frontage 21.1
Lot Depth 101.55
Total Parking Spaces 3
Building
Foundation Poured Concrete
Others
Security Features Carbon Monoxide Detectors,Smoke Detector
Read Less Info
Want to know what your home might be worth? Contact us for a FREE valuation!

Our team is ready to help you sell your home for the highest possible price ASAP
"My job is to find and attract mastery-based agents to the office, protect the culture, and make sure everyone is happy! "

